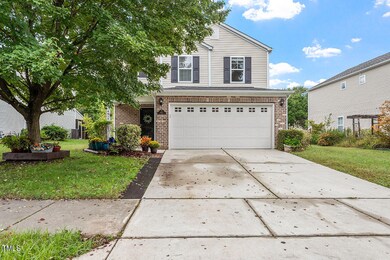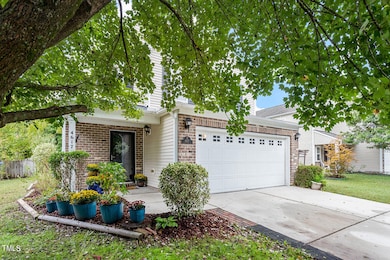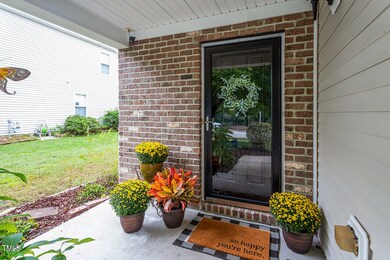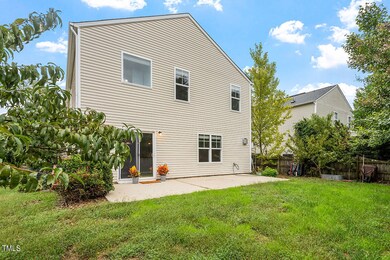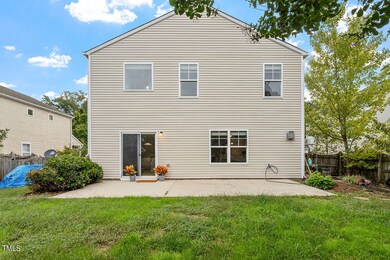
4617 Twin Spires Dr Knightdale, NC 27545
Highlights
- Solar Power System
- Transitional Architecture
- Loft
- Open Floorplan
- Wood Flooring
- Granite Countertops
About This Home
As of February 2025Discover a home that truly has it all in Knightdale—sustainability, modern features, and a prime location! Equipped with solar panels (the 18K loan will be PAID OFF at closing; talk about an amazing deal!), certified energy efficiency (with the potential to save thousands on electric bills!), and a brand-new roof in 2024, this home is as smart as it is inviting. The open floor plan is designed for easy living, featuring a bright downstairs office with French doors for added versatility. Upstairs, the spacious primary suite is a relaxing retreat, complemented by two large bedrooms and a light-filled loft that is pre-wired for a sound-system.
Move-in ready? Absolutely! Fresh paint and brand-new carpet mean this home is turn-key and waiting for your personal touch. Outside, the fenced backyard is a fruit-lover's paradise with multiple mature, fruit-producing trees. The community offers even more—enjoy the pool, tot lot, and scenic walking trails.
Convenience is key with this location, just minutes from shopping, local dining, Knightdale Station Park (with parks/festivals/playgrounds/trails), highways 64 and 540, and a quick drive to downtown Raleigh. This home checks every box—don't wait to see it for yourself!
Home Details
Home Type
- Single Family
Est. Annual Taxes
- $2,838
Year Built
- Built in 2007
Lot Details
- 6,970 Sq Ft Lot
- Wood Fence
- Garden
- Back Yard Fenced and Front Yard
HOA Fees
- $51 Monthly HOA Fees
Parking
- 2 Car Attached Garage
- Front Facing Garage
- Garage Door Opener
- Private Driveway
Home Design
- Transitional Architecture
- Brick Veneer
- Slab Foundation
- Architectural Shingle Roof
- Vinyl Siding
Interior Spaces
- 2,415 Sq Ft Home
- 2-Story Property
- Open Floorplan
- Wired For Sound
- Crown Molding
- Ceiling Fan
- Blinds
- Window Screens
- Sliding Doors
- Family Room with Fireplace
- Breakfast Room
- Dining Room
- Home Office
- Loft
- Scuttle Attic Hole
Kitchen
- Eat-In Kitchen
- Electric Oven
- Cooktop
- Microwave
- ENERGY STAR Qualified Dishwasher
- Kitchen Island
- Granite Countertops
Flooring
- Wood
- Carpet
- Tile
Bedrooms and Bathrooms
- 3 Bedrooms
- Walk-In Closet
- Double Vanity
- Bathtub with Shower
Laundry
- Laundry Room
- Laundry on upper level
Home Security
- Home Security System
- Smart Home
- Smart Thermostat
- Storm Doors
- Fire and Smoke Detector
Eco-Friendly Details
- Energy-Efficient Thermostat
- Solar Power System
Outdoor Features
- Rain Gutters
Schools
- Knightdale Elementary School
- Neuse River Middle School
- Knightdale High School
Utilities
- Forced Air Zoned Heating and Cooling System
- Heating System Uses Natural Gas
- Natural Gas Connected
- ENERGY STAR Qualified Water Heater
- Gas Water Heater
Listing and Financial Details
- Assessor Parcel Number 1743685867
Community Details
Overview
- Churchill Community Association/Elite Management Association, Phone Number (919) 233-7660
- Churchill Subdivision
Recreation
- Community Playground
- Community Pool
- Trails
Map
Home Values in the Area
Average Home Value in this Area
Property History
| Date | Event | Price | Change | Sq Ft Price |
|---|---|---|---|---|
| 02/13/2025 02/13/25 | Sold | $398,000 | +0.8% | $165 / Sq Ft |
| 01/14/2025 01/14/25 | Pending | -- | -- | -- |
| 01/08/2025 01/08/25 | Price Changed | $395,000 | -2.4% | $164 / Sq Ft |
| 11/13/2024 11/13/24 | Price Changed | $404,900 | -1.2% | $168 / Sq Ft |
| 09/27/2024 09/27/24 | For Sale | $409,900 | -- | $170 / Sq Ft |
Tax History
| Year | Tax Paid | Tax Assessment Tax Assessment Total Assessment is a certain percentage of the fair market value that is determined by local assessors to be the total taxable value of land and additions on the property. | Land | Improvement |
|---|---|---|---|---|
| 2024 | $3,661 | $381,841 | $70,000 | $311,841 |
| 2023 | $2,838 | $254,533 | $40,000 | $214,533 |
| 2022 | $2,742 | $254,533 | $40,000 | $214,533 |
| 2021 | $2,616 | $254,533 | $40,000 | $214,533 |
| 2020 | $2,616 | $254,533 | $40,000 | $214,533 |
| 2019 | $2,349 | $202,406 | $40,000 | $162,406 |
| 2018 | $2,215 | $202,406 | $40,000 | $162,406 |
| 2017 | $2,135 | $202,406 | $40,000 | $162,406 |
| 2016 | $2,106 | $202,406 | $40,000 | $162,406 |
| 2015 | $2,090 | $198,147 | $43,000 | $155,147 |
| 2014 | $2,017 | $198,147 | $43,000 | $155,147 |
Mortgage History
| Date | Status | Loan Amount | Loan Type |
|---|---|---|---|
| Open | $378,100 | New Conventional | |
| Closed | $378,100 | New Conventional | |
| Previous Owner | $0 | Credit Line Revolving | |
| Previous Owner | $191,000 | Purchase Money Mortgage |
Deed History
| Date | Type | Sale Price | Title Company |
|---|---|---|---|
| Warranty Deed | $398,000 | None Listed On Document | |
| Warranty Deed | $398,000 | None Listed On Document | |
| Deed | -- | None Listed On Document | |
| Warranty Deed | $200,000 | None Available | |
| Warranty Deed | $191,000 | None Available |
Similar Homes in Knightdale, NC
Source: Doorify MLS
MLS Number: 10055287
APN: 1743.02-68-5867-000
- 1215 Agile Dr
- 904 Churchill Glen Blvd
- 1230 Sunday Silence Dr
- 1306 Plexor Ln
- 803 Trail Stream Way
- 4316 Old Faison Rd
- 910 Savin Landing
- 1012 Trail Stream Way
- 1118 Oakgrove Dr
- 9005 River Estates Dr
- 6002 River Estates Dr
- 917 Widewaters Pkwy
- 1104 Mango Crest Dr
- 108 Meadows Cir
- 1007 Olde Midway Ct
- 622 Twain Town Dr
- 1006 Silent Retreat
- 1301 Lynnwood Rd
- 102 Switchback St
- 983 Parkstone Towne Blvd

