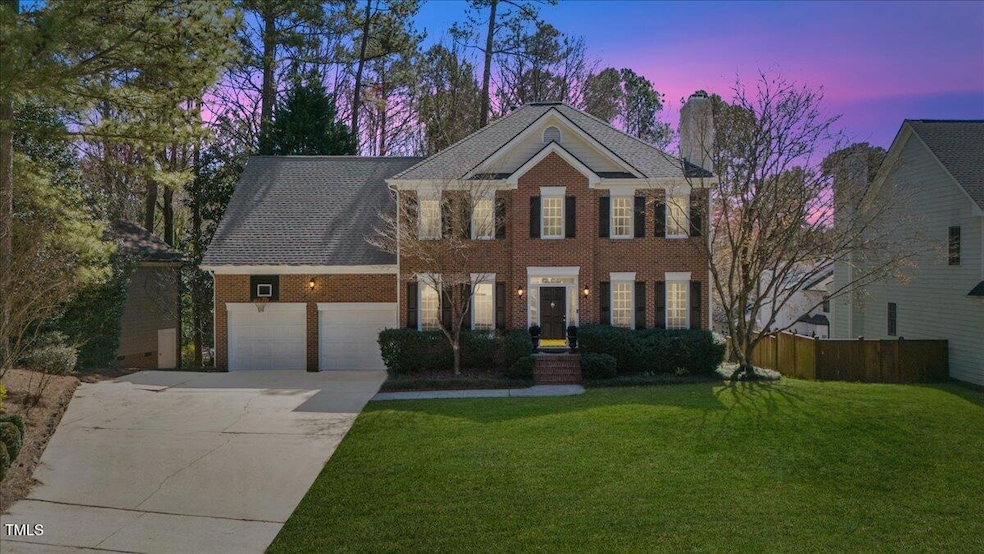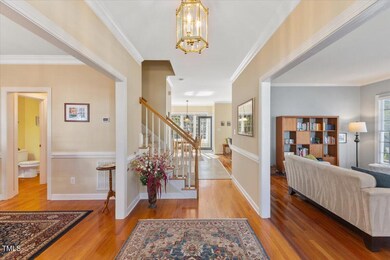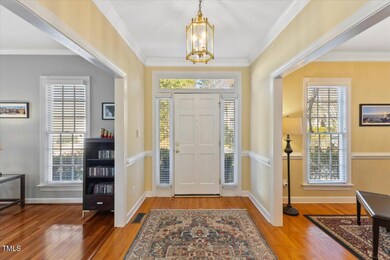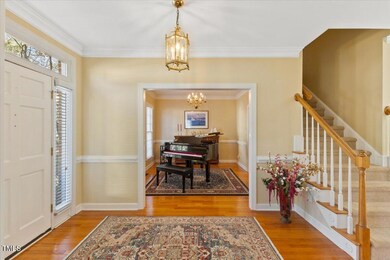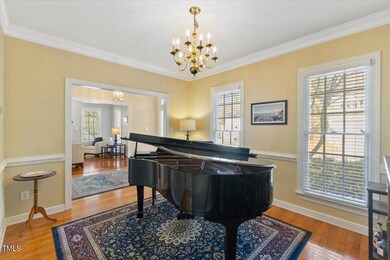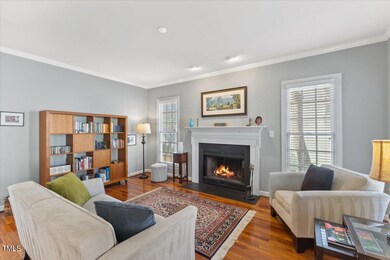
4617 Wee Burn Trail Raleigh, NC 27612
Estimated payment $4,162/month
Highlights
- Open Floorplan
- Deck
- Wood Flooring
- York Elementary School Rated A-
- Transitional Architecture
- Bonus Room
About This Home
Prime location and nestled in the prestigious Turnberry Community! A short distance to Brookhaven Nature Park, Crabtree Mall, I-440, Medical Offices, Shopping and so much more!
This beautifully maintained brick-front home offers timeless elegance and modern comforts. Natural light flows beautifully throughout the first floor. Situated on a large flat spacious 0.37-acre landscaped lot. This property provides both usability and curb appeal.
Inside, the home features family room, living room and dining room, perfect for entertaining. The eat-in kitchen boasts a center island, providing ample prep space for culinary enthusiasts. Hardwood floors grace the family and living rooms, adding warmth and character. The bathrooms are appointed with durable ceramic tile flooring, ensuring both style and functionality.
The primary bedroom serves as a serene retreat, while the bonus room offers flexibility for a home office, playroom, or media space. A large deck extends the living space outdoors and overlooks lush flowering landscaping, this area is ideal for gatherings or quiet relaxation. The unfinished walk-up attic presents an excellent opportunity for abundant storage.
Roof 2021, Dishwasher, Range and Microwave 2024, Exterior painted 2024.
Home Details
Home Type
- Single Family
Est. Annual Taxes
- $5,029
Year Built
- Built in 1993
Lot Details
- 0.37 Acre Lot
- Landscaped with Trees
- Back and Front Yard
HOA Fees
- $3 Monthly HOA Fees
Parking
- 2 Car Attached Garage
- Front Facing Garage
- Garage Door Opener
- Private Driveway
Home Design
- Transitional Architecture
- Traditional Architecture
- Brick Foundation
- Raised Foundation
- Asphalt Roof
- Masonite
Interior Spaces
- 2,479 Sq Ft Home
- 2-Story Property
- Open Floorplan
- Crown Molding
- Coffered Ceiling
- Smooth Ceilings
- Wood Burning Fireplace
- Fireplace Features Masonry
- Entrance Foyer
- Family Room
- Living Room with Fireplace
- Breakfast Room
- Dining Room
- Bonus Room
- Prewired Security
Kitchen
- Electric Range
- Microwave
- Ice Maker
- Dishwasher
- Kitchen Island
- Disposal
Flooring
- Wood
- Carpet
- Tile
Bedrooms and Bathrooms
- 3 Bedrooms
- Walk-In Closet
- Double Vanity
- Separate Shower in Primary Bathroom
- Soaking Tub
- Bathtub with Shower
- Walk-in Shower
Laundry
- Laundry Room
- Dryer
- Washer
Attic
- Permanent Attic Stairs
- Unfinished Attic
Outdoor Features
- Deck
Schools
- York Elementary School
- Oberlin Middle School
- Sanderson High School
Utilities
- Forced Air Heating and Cooling System
- Heating System Uses Gas
- Heating System Uses Natural Gas
- Heat Pump System
- Water Heater
- High Speed Internet
- Cable TV Available
Community Details
- Turnberry HOA, Phone Number (919) 787-9939
- Turnberry Subdivision
Listing and Financial Details
- Assessor Parcel Number 0796372633
Map
Home Values in the Area
Average Home Value in this Area
Tax History
| Year | Tax Paid | Tax Assessment Tax Assessment Total Assessment is a certain percentage of the fair market value that is determined by local assessors to be the total taxable value of land and additions on the property. | Land | Improvement |
|---|---|---|---|---|
| 2024 | $5,029 | $576,767 | $250,000 | $326,767 |
| 2023 | $4,255 | $388,501 | $120,000 | $268,501 |
| 2022 | $3,954 | $388,501 | $120,000 | $268,501 |
| 2021 | $3,800 | $388,501 | $120,000 | $268,501 |
| 2020 | $3,731 | $388,501 | $120,000 | $268,501 |
| 2019 | $3,982 | $341,844 | $110,000 | $231,844 |
| 2018 | $3,755 | $341,844 | $110,000 | $231,844 |
| 2017 | $3,576 | $341,844 | $110,000 | $231,844 |
| 2016 | $3,503 | $341,844 | $110,000 | $231,844 |
| 2015 | $3,264 | $313,295 | $92,000 | $221,295 |
| 2014 | -- | $313,295 | $92,000 | $221,295 |
Property History
| Date | Event | Price | Change | Sq Ft Price |
|---|---|---|---|---|
| 03/15/2025 03/15/25 | Pending | -- | -- | -- |
| 03/13/2025 03/13/25 | For Sale | $670,000 | -- | $270 / Sq Ft |
Deed History
| Date | Type | Sale Price | Title Company |
|---|---|---|---|
| Warranty Deed | $295,500 | None Available |
Mortgage History
| Date | Status | Loan Amount | Loan Type |
|---|---|---|---|
| Open | $25,000 | Commercial | |
| Open | $185,600 | New Conventional | |
| Closed | $25,000 | Credit Line Revolving | |
| Closed | $200,000 | Fannie Mae Freddie Mac | |
| Previous Owner | $100,000 | Credit Line Revolving | |
| Previous Owner | $170,000 | Unknown | |
| Previous Owner | $25,500 | Unknown | |
| Previous Owner | $171,550 | Unknown |
Similar Homes in Raleigh, NC
Source: Doorify MLS
MLS Number: 10081932
APN: 0796.06-37-2633-000
- 5904 Bellona Ln
- 6217 Creedmoor Rd
- 5624 Bennettwood Ct
- 6004 Bramblewood Dr
- 5122 Berkeley St
- 4606 Manassa Pope Ln
- 2301 Pastille Ln
- 5308 Parkwood Dr
- 4937 Carteret Dr
- 2500 Shadow Hills Ct
- 5036 Isabella Cannon Dr
- 5205 Rembert Dr
- 6216 Valley Estates Dr
- 5710 Glenwood Ave
- 4902 Brookhaven Dr
- 4801 Glenmist Ct Unit 202
- 6102 Highcastle Ct
- 4701 Morehead Dr
- 6004 Lead Mine Rd
- 6116 Wilkinsburg Rd
