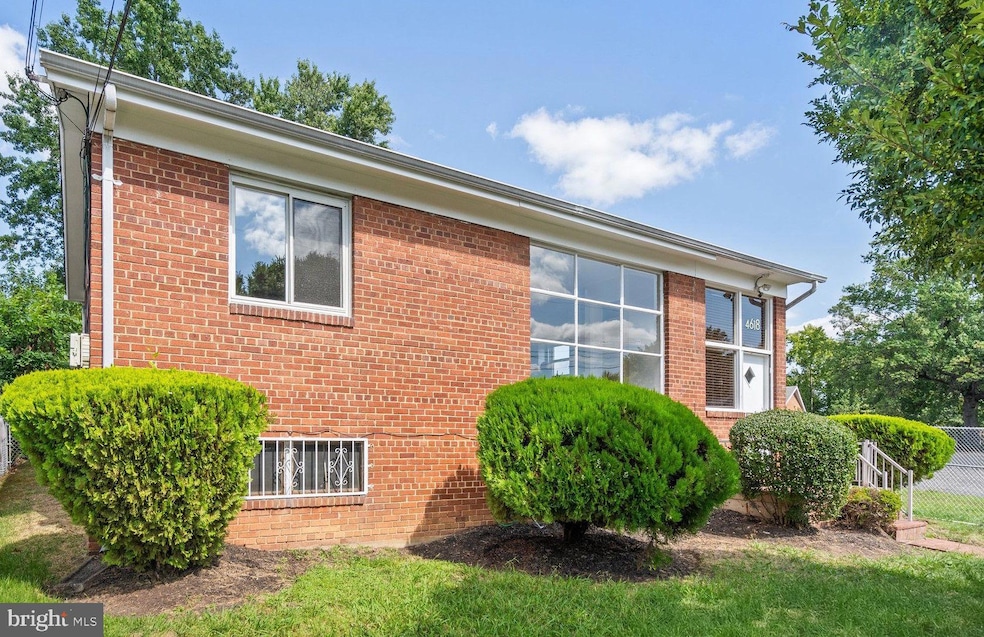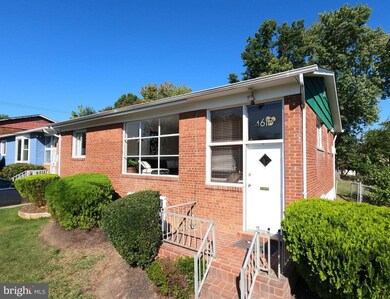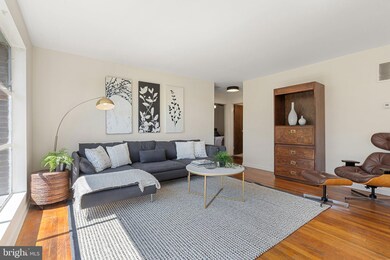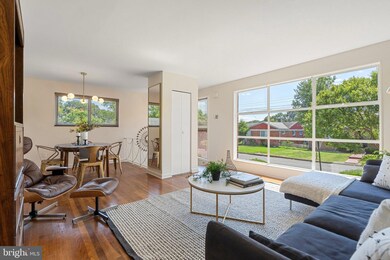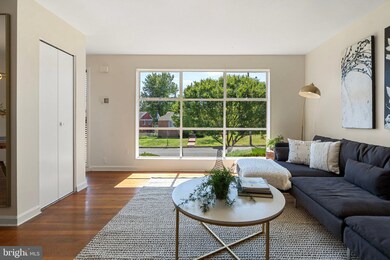
4618 Hilltop Terrace SE Washington, DC 20019
Benning Ridge NeighborhoodHighlights
- Midcentury Modern Architecture
- No HOA
- Bathtub with Shower
- Wood Flooring
- Double Pane Windows
- 5-minute walk to Benning Terrace Recreation Center
About This Home
As of March 2025Mid-century Modern Dream along Fort DuPont Ridge! Classic contemporary lines from the curb, then step up to the main level flooded with natural light spilling through the panoramic picture window over hardwood floors. Wide-open living and dining spaces make the perfect place for living, dining, and entertaining. The kitchen is conveniently situated off the dining room with plenty of cabinet storage and a breakfast bar. Three big bedrooms and full bath grace the upper level. Step down from the foyer to huge media room, lounge, home gym, or rec room with second full bath, storage, and laundry/mechanicals. Surrounded by BIG fenced 5000 SF yard, greenery and 5 minutes from Ft. DuPont Park, NATS Academy, Benning Rd Metro, and MUCH more!
Call us for a private tour
Home Details
Home Type
- Single Family
Est. Annual Taxes
- $893
Year Built
- Built in 1958
Lot Details
- 5,001 Sq Ft Lot
- Southeast Facing Home
- Chain Link Fence
- Extensive Hardscape
- Property is in very good condition
- Property is zoned R-2
Parking
- On-Street Parking
Home Design
- Midcentury Modern Architecture
- Split Foyer
- Brick Exterior Construction
- Shingle Roof
- Concrete Perimeter Foundation
Interior Spaces
- Property has 2 Levels
- Ceiling Fan
- Double Pane Windows
- Awning
- Double Hung Windows
- Combination Dining and Living Room
- Wood Flooring
Bedrooms and Bathrooms
- 3 Main Level Bedrooms
- Bathtub with Shower
- Walk-in Shower
Laundry
- Laundry on lower level
- Washer and Dryer Hookup
Basement
- Basement Fills Entire Space Under The House
- Connecting Stairway
Utilities
- Forced Air Heating and Cooling System
- 150 Amp Service
- Natural Gas Water Heater
- Municipal Trash
Community Details
- No Home Owners Association
- Fort Dupont Park Subdivision
Listing and Financial Details
- Tax Lot 281
- Assessor Parcel Number 5359//0281
Map
Home Values in the Area
Average Home Value in this Area
Property History
| Date | Event | Price | Change | Sq Ft Price |
|---|---|---|---|---|
| 03/05/2025 03/05/25 | Sold | $480,000 | +6.7% | $287 / Sq Ft |
| 03/05/2025 03/05/25 | Off Market | $450,000 | -- | -- |
| 02/19/2025 02/19/25 | Price Changed | $450,000 | 0.0% | $269 / Sq Ft |
| 02/19/2025 02/19/25 | For Sale | $450,000 | +2.5% | $269 / Sq Ft |
| 09/24/2024 09/24/24 | Pending | -- | -- | -- |
| 09/11/2024 09/11/24 | For Sale | $439,000 | -- | $263 / Sq Ft |
Tax History
| Year | Tax Paid | Tax Assessment Tax Assessment Total Assessment is a certain percentage of the fair market value that is determined by local assessors to be the total taxable value of land and additions on the property. | Land | Improvement |
|---|---|---|---|---|
| 2024 | $893 | $373,330 | $155,180 | $218,150 |
| 2023 | $888 | $360,210 | $150,630 | $209,580 |
| 2022 | $893 | $331,780 | $146,780 | $185,000 |
| 2021 | $860 | $317,260 | $144,630 | $172,630 |
| 2020 | $821 | $308,350 | $139,230 | $169,120 |
| 2019 | $786 | $293,720 | $138,230 | $155,490 |
| 2018 | $754 | $272,750 | $0 | $0 |
| 2017 | $689 | $253,180 | $0 | $0 |
| 2016 | $630 | $219,860 | $0 | $0 |
| 2015 | $864 | $208,500 | $0 | $0 |
| 2014 | $1,058 | $194,670 | $0 | $0 |
Mortgage History
| Date | Status | Loan Amount | Loan Type |
|---|---|---|---|
| Open | $164,600 | No Value Available | |
| Open | $318,400 | New Conventional | |
| Previous Owner | $119,939 | No Value Available |
Deed History
| Date | Type | Sale Price | Title Company |
|---|---|---|---|
| Deed | $480,000 | Fidelity National Title | |
| Deed | $120,938 | -- |
Similar Homes in Washington, DC
Source: Bright MLS
MLS Number: DCDC2158436
APN: 5359-0281
- 717 46th St SE
- 4649 H St SE
- 1135 46th St SE
- 4724 Benning Rd SE Unit 202
- 5017 Ivory Walters Ln SE
- 5019 H St SE
- 4457 Alabama Ave SE
- 5050 Benning Rd SE
- 5059 Kimi Gray Ct SE
- 5100 Fitch St SE
- 5102 Fitch St SE
- 5104 Fitch St SE
- 5125 H St SE
- 5106 Fitch St SE
- 4900 D St SE
- 5007 5007 D St SE Unit 302
- 5009 D St SE Unit 202
- 4347 F St SE
- 1238 Chaplin St SE
- 5154 H St SE
