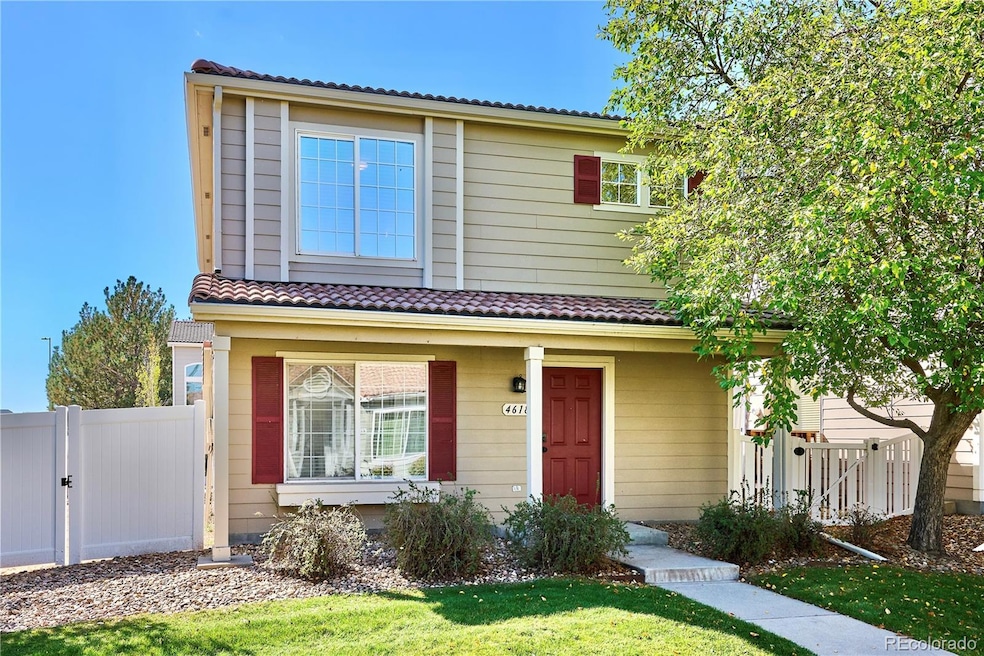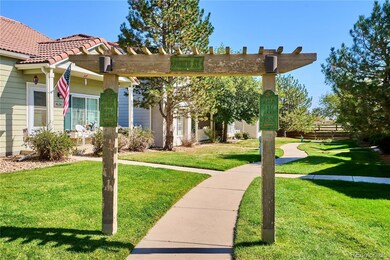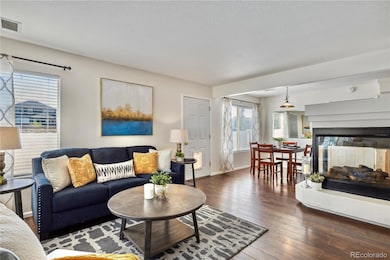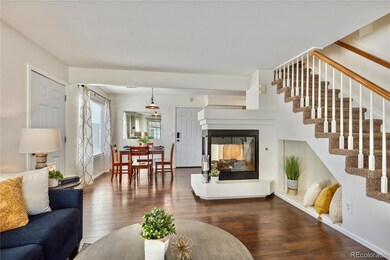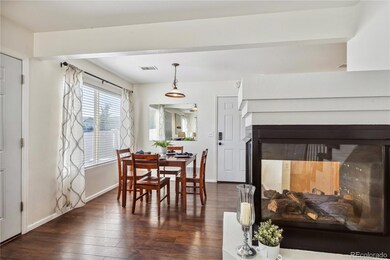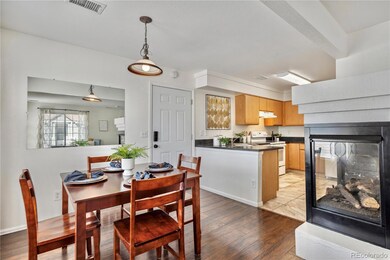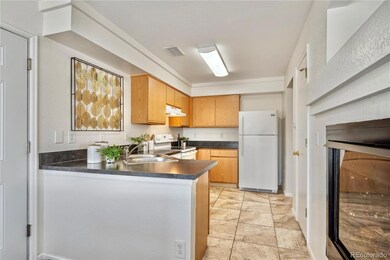
4618 Perth St Denver, CO 80249
Green Valley Ranch NeighborhoodHighlights
- Traditional Architecture
- 2 Car Attached Garage
- Forced Air Heating and Cooling System
- Covered patio or porch
- Tile Flooring
- Dining Room
About This Home
As of January 2025***$5,500 Buyer Credit Available Through Huntington Bank*** Welcome to this charming three bed, two bath home in Green Valley Ranch. A neighborhood filled with amenities, and absolutely one of the best values in Denver. Fronting a private courtyard that's shared with just a few select homes, a beautiful walkway through lush green space leads to the home's covered front porch. This well-maintained property offers a spacious and open floor plan, perfect for modern living. The bright and spacious living area is filled with natural light, and is the perfect place to enjoy a cozy double sided fireplace. This space flows seamlessly into the dining room and kitchen, ideal for entertaining guests and enjoying family time. The kitchen features ample cabinet space and newer appliances, including a second fridge. On the second floor you will be greeted by an open loft space that can be used for a reading nook, office, or play area, and provides access to a primary bedroom with an en-suite bath and walk-in closet, along with two additional bedrooms and a separate bath. Outside you will enjoy a fully fenced backyard, perfect for outdoor activities, pets, or relaxing in your private oasis. And enjoy the convenience of an attached, oversized 2-car garage that will fit both your vehicles and Colorado toys! This home is close to schools, parks, the airport, restaurants, and much more. A perfect place to call home!
Last Agent to Sell the Property
The Iris Realty Group Inc Brokerage Email: dheller@irisrealtygroup.com,303-570-8329 License #100004015
Home Details
Home Type
- Single Family
Est. Annual Taxes
- $2,329
Year Built
- Built in 2000
Lot Details
- 3,585 Sq Ft Lot
- Level Lot
- Property is zoned R-2
HOA Fees
- $152 Monthly HOA Fees
Parking
- 2 Car Attached Garage
Home Design
- Traditional Architecture
- Slab Foundation
- Concrete Roof
- Cement Siding
Interior Spaces
- 1,300 Sq Ft Home
- 2-Story Property
- Living Room with Fireplace
- Dining Room
Kitchen
- Range with Range Hood
- Microwave
- Dishwasher
- Disposal
Flooring
- Carpet
- Tile
- Vinyl
Bedrooms and Bathrooms
- 3 Bedrooms
- 2 Full Bathrooms
Laundry
- Dryer
- Washer
Schools
- Green Valley Elementary School
- Mcglone Middle School
- Montbello High School
Additional Features
- Covered patio or porch
- Forced Air Heating and Cooling System
Community Details
- Association fees include ground maintenance, recycling, snow removal, trash
- The Bungalows At Green Valley Ranch HOA, Phone Number (303) 369-1800
- Master Green Valley Ranch HOA, Phone Number (303) 307-3240
- Green Valley Ranch Subdivision
Listing and Financial Details
- Exclusions: Staging items and seller's personal property.
- Assessor Parcel Number 231-08-055
Map
Home Values in the Area
Average Home Value in this Area
Property History
| Date | Event | Price | Change | Sq Ft Price |
|---|---|---|---|---|
| 01/30/2025 01/30/25 | Sold | $415,000 | 0.0% | $319 / Sq Ft |
| 12/05/2024 12/05/24 | Price Changed | $414,900 | -3.3% | $319 / Sq Ft |
| 11/21/2024 11/21/24 | Price Changed | $429,000 | -1.4% | $330 / Sq Ft |
| 10/17/2024 10/17/24 | Price Changed | $435,000 | -1.6% | $335 / Sq Ft |
| 10/02/2024 10/02/24 | For Sale | $442,000 | -- | $340 / Sq Ft |
Tax History
| Year | Tax Paid | Tax Assessment Tax Assessment Total Assessment is a certain percentage of the fair market value that is determined by local assessors to be the total taxable value of land and additions on the property. | Land | Improvement |
|---|---|---|---|---|
| 2024 | $2,455 | $26,030 | $3,410 | $22,620 |
| 2023 | $2,329 | $26,030 | $3,410 | $22,620 |
| 2022 | $2,253 | $22,620 | $2,830 | $19,790 |
| 2021 | $2,204 | $23,270 | $2,910 | $20,360 |
| 2020 | $1,972 | $20,910 | $2,430 | $18,480 |
| 2019 | $1,928 | $20,910 | $2,430 | $18,480 |
| 2018 | $1,707 | $17,510 | $1,960 | $15,550 |
| 2017 | $1,702 | $17,510 | $1,960 | $15,550 |
| 2016 | $1,402 | $13,790 | $1,894 | $11,896 |
| 2015 | $1,354 | $13,790 | $1,894 | $11,896 |
| 2014 | $939 | $9,100 | $2,388 | $6,712 |
Mortgage History
| Date | Status | Loan Amount | Loan Type |
|---|---|---|---|
| Open | $16,299 | FHA | |
| Open | $407,483 | FHA | |
| Previous Owner | $243,750 | New Conventional | |
| Previous Owner | $141,750 | FHA | |
| Previous Owner | $15,000 | Unknown | |
| Previous Owner | $177,219 | FHA | |
| Previous Owner | $150,450 | No Value Available | |
| Previous Owner | $35,000 | Unknown | |
| Previous Owner | $126,251 | No Value Available | |
| Closed | $9,000 | No Value Available | |
| Closed | $26,550 | No Value Available |
Deed History
| Date | Type | Sale Price | Title Company |
|---|---|---|---|
| Warranty Deed | $415,000 | Land Title | |
| Warranty Deed | $325,000 | Land Title Guarantee Company | |
| Warranty Deed | -- | None Available | |
| Interfamily Deed Transfer | -- | None Available | |
| Interfamily Deed Transfer | -- | None Available | |
| Special Warranty Deed | $116,000 | None Available | |
| Trustee Deed | -- | None Available | |
| Quit Claim Deed | -- | -- | |
| Special Warranty Deed | $157,500 | -- | |
| Trustee Deed | $190,819 | -- | |
| Warranty Deed | $180,000 | Land Title | |
| Quit Claim Deed | -- | Land Title | |
| Quit Claim Deed | -- | Land Title | |
| Warranty Deed | $177,000 | -- | |
| Warranty Deed | $142,370 | Land Title |
Similar Homes in Denver, CO
Source: REcolorado®
MLS Number: 5806908
APN: 0231-08-055
- 4673 Perth St
- 21562 E 47th Ave
- 4564 N Picadilly Ct
- 4526 N Quatar Ct
- 4551 N Quemoy St
- 21561 E 48th Place
- 21925 E 44th Place
- 22025 E 45th Ave
- 4431 N Quatar Ct
- 4534 Nepal St
- 4419 N Quatar Ct
- 4403 N Quatar Ct
- 4578 Malta St
- 4407 N Quemoy St
- 4478 Riviera Ct
- 4362 Nepal St
- 21112 E 45th Ave
- 4408 Riviera Ct
- 5015 N Quemoy St
- 5124 N Quemoy St
