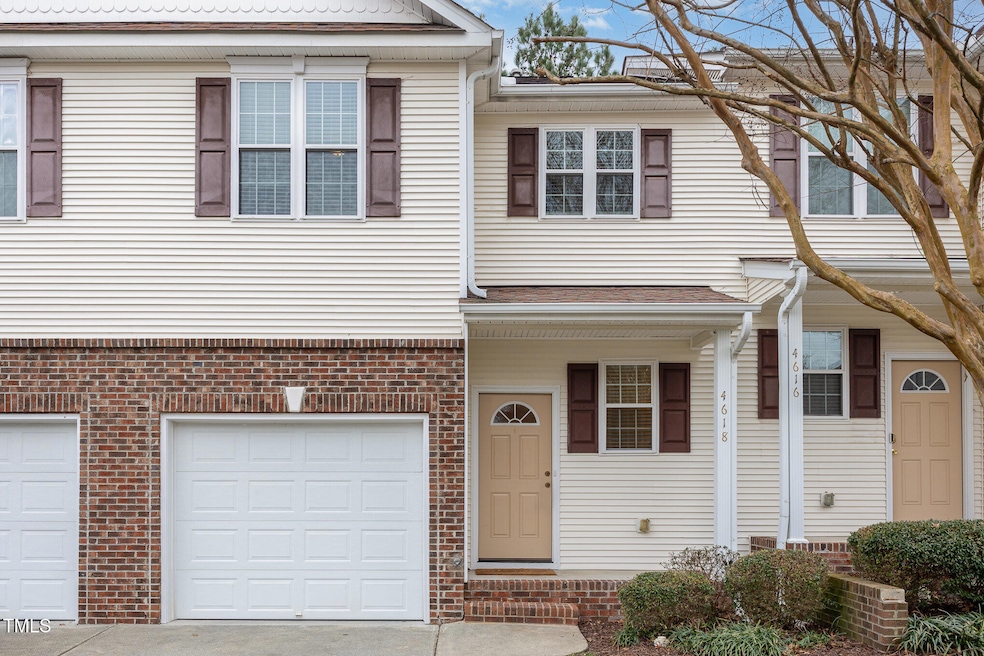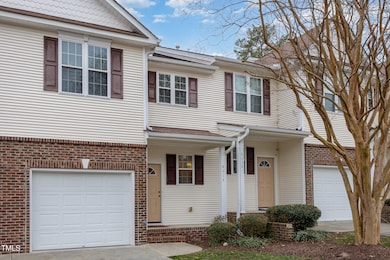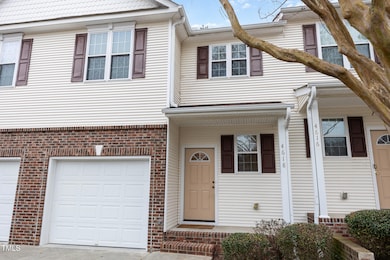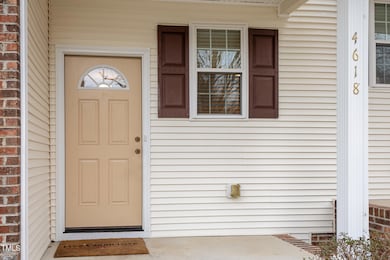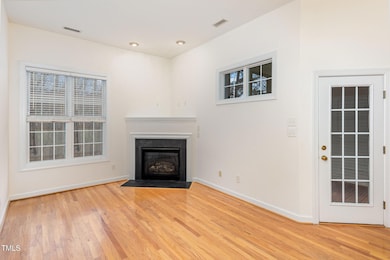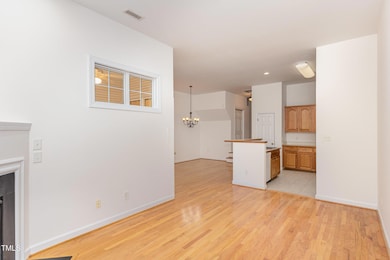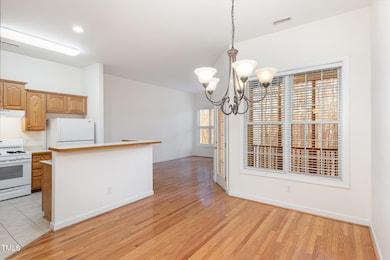
4618 Pooh Corner Dr Raleigh, NC 27616
Triangle Town Center NeighborhoodEstimated payment $2,117/month
Highlights
- Open Floorplan
- Wood Flooring
- High Ceiling
- Transitional Architecture
- Loft
- Screened Porch
About This Home
This wonderful 3BR unit townhome provides abundant privacy! With high ceilings and an open floor plan, this home features a stunning kitchen, dining area, large pantry and an eat-in island. The kitchen opens into the spacious family room, which is complete with a gas fireplace and large windows, offering tons of natural light throughout the home. The recessed screened in balcony is perfect for entertaining or your quiet space for morning coffee. The second floor is an ideal owner's retreat, featuring a large primary suite with walk-in closet, full bath and built-ins. Next you'll find two bedrooms with large closets, a shared hall bath and a loft space perfect for an office, play space, home gym, or bonus room. The crawlspace provides plenty of storage with a walk-in door at the rear of the home.
Open House Schedule
-
Sunday, April 27, 20251:00 to 3:00 pm4/27/2025 1:00:00 PM +00:004/27/2025 3:00:00 PM +00:00Add to Calendar
Townhouse Details
Home Type
- Townhome
Est. Annual Taxes
- $2,704
Year Built
- Built in 2007
Lot Details
- 2,178 Sq Ft Lot
- Property fronts a private road
- Two or More Common Walls
HOA Fees
- $137 Monthly HOA Fees
Parking
- 1 Car Attached Garage
- Front Facing Garage
- Tandem Parking
- Garage Door Opener
- 1 Open Parking Space
Home Design
- Transitional Architecture
- Brick Exterior Construction
- Concrete Foundation
- Block Foundation
- Shingle Roof
- Vinyl Siding
Interior Spaces
- 1,646 Sq Ft Home
- 2-Story Property
- Open Floorplan
- Smooth Ceilings
- High Ceiling
- Ceiling Fan
- Insulated Windows
- Blinds
- Entrance Foyer
- Family Room
- Dining Room
- Loft
- Screened Porch
- Unfinished Basement
- Crawl Space
Kitchen
- Gas Range
- Dishwasher
- Kitchen Island
Flooring
- Wood
- Carpet
- Tile
- Vinyl
Bedrooms and Bathrooms
- 3 Bedrooms
- Walk-In Closet
Laundry
- Laundry Room
- Laundry on upper level
- Washer and Electric Dryer Hookup
Attic
- Attic Floors
- Pull Down Stairs to Attic
Outdoor Features
- Balcony
Schools
- River Bend Elementary And Middle School
- Rolesville High School
Utilities
- Forced Air Heating and Cooling System
- Heating System Uses Natural Gas
- Natural Gas Connected
Community Details
- Association fees include road maintenance
- Pattington Village Homeowners’ Association Inc. Association, Phone Number (984) 220-8695
- Pattington Village Subdivision
Listing and Financial Details
- Assessor Parcel Number 0251432
Map
Home Values in the Area
Average Home Value in this Area
Tax History
| Year | Tax Paid | Tax Assessment Tax Assessment Total Assessment is a certain percentage of the fair market value that is determined by local assessors to be the total taxable value of land and additions on the property. | Land | Improvement |
|---|---|---|---|---|
| 2024 | $2,704 | $309,024 | $75,000 | $234,024 |
| 2023 | $2,095 | $190,325 | $36,000 | $154,325 |
| 2022 | $1,947 | $190,325 | $36,000 | $154,325 |
| 2021 | $1,872 | $190,325 | $36,000 | $154,325 |
| 2020 | $1,838 | $190,325 | $36,000 | $154,325 |
| 2019 | $1,805 | $153,998 | $30,000 | $123,998 |
| 2018 | $1,703 | $153,998 | $30,000 | $123,998 |
| 2017 | $1,622 | $153,998 | $30,000 | $123,998 |
| 2016 | $1,589 | $153,998 | $30,000 | $123,998 |
| 2015 | $1,888 | $180,403 | $37,000 | $143,403 |
| 2014 | $1,791 | $180,403 | $37,000 | $143,403 |
Property History
| Date | Event | Price | Change | Sq Ft Price |
|---|---|---|---|---|
| 04/11/2025 04/11/25 | Price Changed | $315,000 | -4.3% | $191 / Sq Ft |
| 02/14/2025 02/14/25 | For Sale | $329,000 | -- | $200 / Sq Ft |
Deed History
| Date | Type | Sale Price | Title Company |
|---|---|---|---|
| Warranty Deed | $360,000 | None Available |
Mortgage History
| Date | Status | Loan Amount | Loan Type |
|---|---|---|---|
| Previous Owner | $132,000 | Unknown |
Similar Homes in the area
Source: Doorify MLS
MLS Number: 10076742
APN: 1726.08-88-7919-000
- 5945 Four Townes Ln
- 6022 Four Townes Ln
- 6013 Kohler Ln
- 5705 Dean Ave
- 4705 Bernie Place
- 3809 Mardela Spring Dr
- 4804 Jefferson Ln
- 4905 Will-O-dean Rd
- 4804 Red Coat Ct
- 4500 Hollirose Place
- 6025 Spring Valley Dr
- 6008 Chittim Ct
- 4425 Moss Garden Path
- 4429 Log Cabin Dr
- 4423 Log Cabin Dr
- 4725 Sinclair Dr
- 5920 Holly Dr
- 6209 Remington Lake Dr
- 5313 Wenesly Ct
- 6332 Andante Ave
