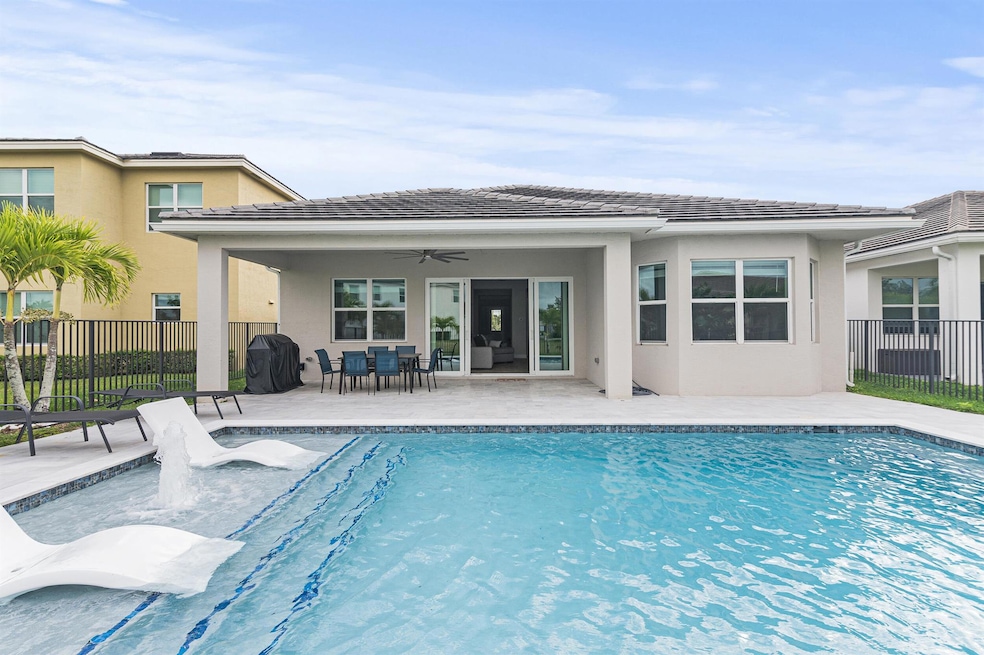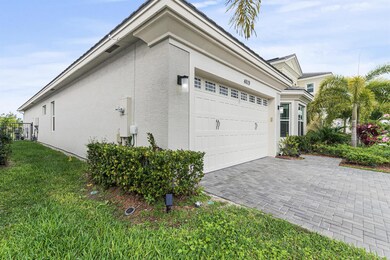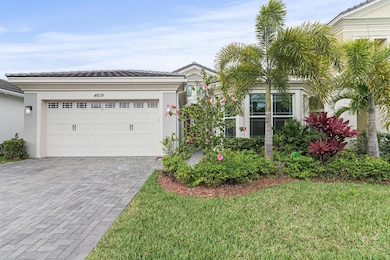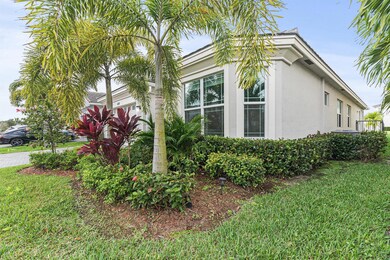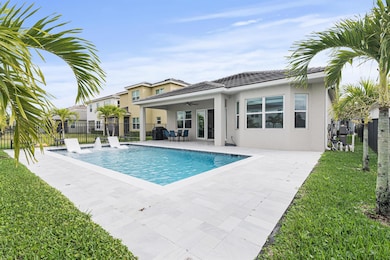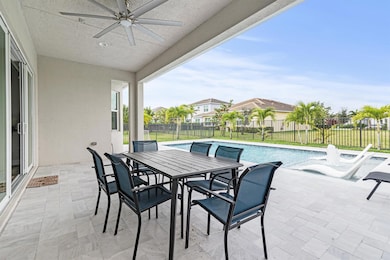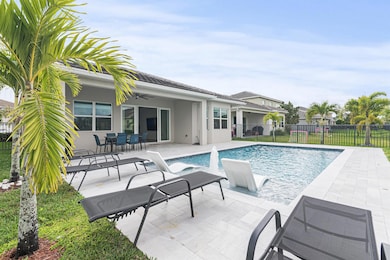
4619 Ambersweet Way Westlake, FL 33470
Westlake NeighborhoodEstimated payment $4,569/month
Highlights
- Lake Front
- Gunite Pool
- Clubhouse
- Golden Grove Elementary School Rated A-
- Gated Community
- Vaulted Ceiling
About This Home
**MOTIVATED SELLER - MASSIVE PRICE DROP STEAL OF A DEAL - MUST SELL THIS WEEK** Luxurious Pool Home in The Groves at Westlake - A Private Oasis Awaits! ** LOW HOA!Welcome to this exceptional pool home in the sought-after community - ''Groves of Westlake''. Less than 3 yrs old - partially lived in. This stunning MINTO HOMES Built - Schefflera model built in 2022, & is designed for both elegance & comfort, featuring a resort-style pool & oversized sun deck on a fully fenced lot--perfect for ultimate privacy & relaxation. Your Personal Backyard Paradise w/Lake View. Step outside to your private oasis, where a crystal-clear pool becomes the centerpiece of your home. Whether you're hosting lively gatherings or unwinding in the sun, this outdoor retreat is designed for luxury & leisure
Home Details
Home Type
- Single Family
Est. Annual Taxes
- $9,233
Year Built
- Built in 2022
Lot Details
- 6,551 Sq Ft Lot
- Lake Front
- Fenced
HOA Fees
- $116 Monthly HOA Fees
Parking
- 2 Car Attached Garage
- Converted Garage
- Garage Door Opener
- Driveway
- On-Street Parking
Property Views
- Lake
- Pool
Home Design
- Concrete Roof
Interior Spaces
- 2,305 Sq Ft Home
- 1-Story Property
- Furnished or left unfurnished upon request
- Built-In Features
- Vaulted Ceiling
- Ceiling Fan
- Blinds
- Entrance Foyer
- Great Room
- Family Room
- Formal Dining Room
- Open Floorplan
- Den
- Ceramic Tile Flooring
- Attic
Kitchen
- Breakfast Area or Nook
- Eat-In Kitchen
- Built-In Oven
- Electric Range
- Microwave
- Ice Maker
- Dishwasher
- Trash Compactor
- Disposal
Bedrooms and Bathrooms
- 4 Bedrooms
- Split Bedroom Floorplan
- Walk-In Closet
- Dual Sinks
- Separate Shower in Primary Bathroom
Laundry
- Laundry Room
- Dryer
- Washer
Home Security
- Security Gate
- Impact Glass
- Fire and Smoke Detector
Pool
- Gunite Pool
- Saltwater Pool
Outdoor Features
- Patio
Schools
- Golden Grove Elementary School
- Osceola Creek Middle School
- Seminole Ridge High School
Utilities
- Central Heating and Cooling System
- Electric Water Heater
- Cable TV Available
Listing and Financial Details
- Assessor Parcel Number 77414307010003720
- Seller Considering Concessions
Community Details
Overview
- Association fees include common areas
- Built by Minto Communities
- Groves Of Westlake Subdivision, Minto Homes Schefflera Model Floorplan
Amenities
- Clubhouse
- Game Room
Recreation
- Community Basketball Court
- Bocce Ball Court
- Community Pool
- Park
- Trails
Security
- Resident Manager or Management On Site
- Phone Entry
- Gated Community
Map
Home Values in the Area
Average Home Value in this Area
Tax History
| Year | Tax Paid | Tax Assessment Tax Assessment Total Assessment is a certain percentage of the fair market value that is determined by local assessors to be the total taxable value of land and additions on the property. | Land | Improvement |
|---|---|---|---|---|
| 2024 | $9,233 | $405,799 | -- | -- |
| 2023 | $8,806 | $393,980 | $87,375 | $306,605 |
| 2022 | $1,725 | $49,500 | $0 | $0 |
| 2021 | $1,551 | $45,000 | $45,000 | $0 |
Property History
| Date | Event | Price | Change | Sq Ft Price |
|---|---|---|---|---|
| 04/10/2025 04/10/25 | For Sale | $660,000 | 0.0% | $286 / Sq Ft |
| 03/24/2025 03/24/25 | Pending | -- | -- | -- |
| 03/17/2025 03/17/25 | Price Changed | $660,000 | -2.2% | $286 / Sq Ft |
| 03/14/2025 03/14/25 | Price Changed | $675,000 | -3.6% | $293 / Sq Ft |
| 03/03/2025 03/03/25 | Price Changed | $699,875 | -0.6% | $304 / Sq Ft |
| 02/20/2025 02/20/25 | For Sale | $703,923 | -- | $305 / Sq Ft |
Deed History
| Date | Type | Sale Price | Title Company |
|---|---|---|---|
| Special Warranty Deed | $465,108 | Founders Title |
Mortgage History
| Date | Status | Loan Amount | Loan Type |
|---|---|---|---|
| Open | $427,350 | FHA |
Similar Homes in the area
Source: BeachesMLS
MLS Number: R11063065
APN: 77-41-43-07-01-000-3720
- 15927 Orchard Dr
- 15903 Orchard Dr
- 16088 Orchard Dr
- 4632 Canopy Grove Dr
- 4565 Canopy Grove Dr
- 16141 Melogold Dr
- 4624 Woodland Way
- 4673 Estates Cir
- 15649 Orchard Dr
- 4634 Pumello Dr
- 4722 Estates Cir
- 15640 Merritt Dr
- 4628 Pumello Dr
- 4662 Estates Cir
- 15532 43rd Rd N
- 4639 Pumello Dr
- 15595 Orchard Dr
- 4532 Applewood Cir
- 5231 Saint Vincent Ln
- 4632 Citron Way
