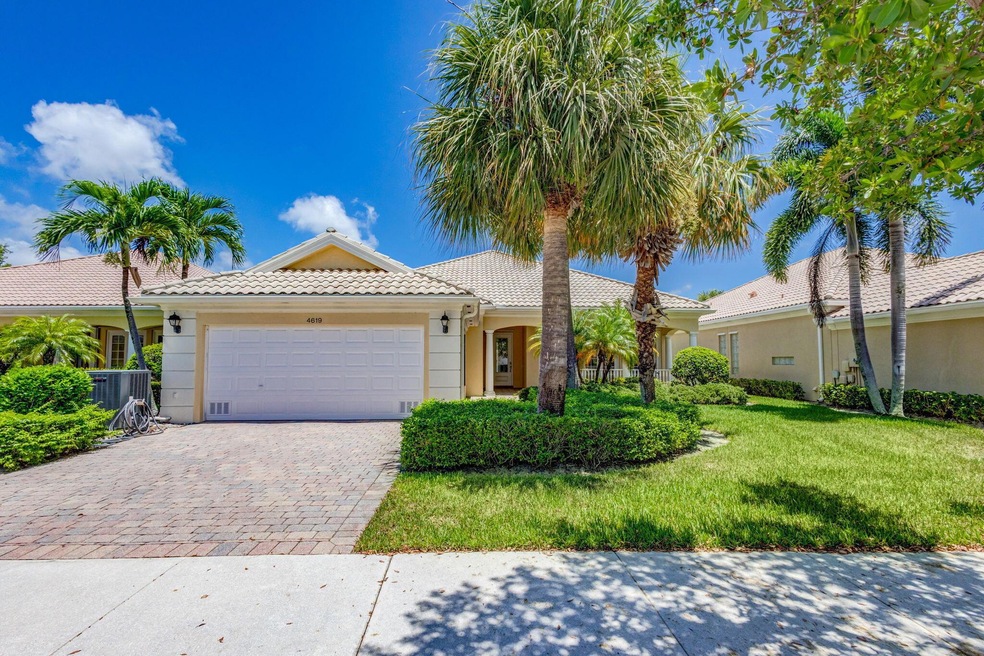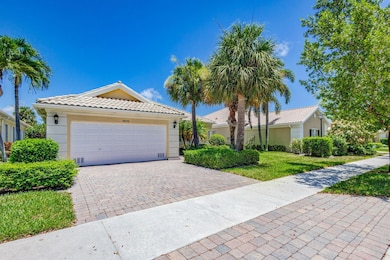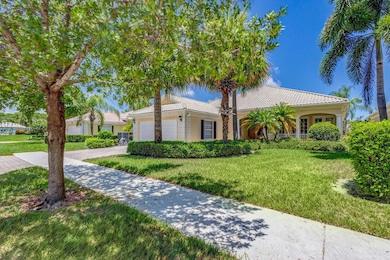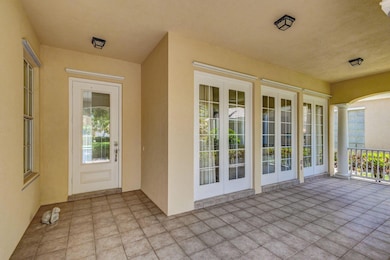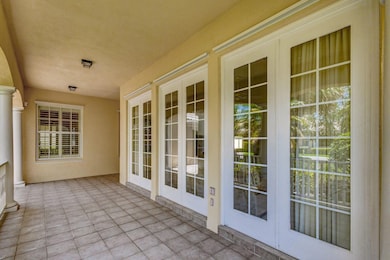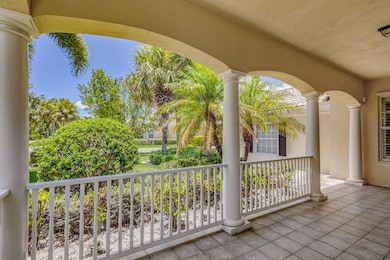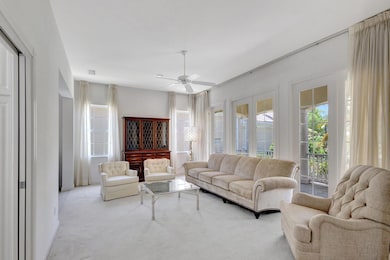
4619 Bontia Dr Palm Beach Gardens, FL 33418
Palm Beach Gardens North NeighborhoodEstimated payment $7,108/month
Highlights
- Lake Front
- Free Form Pool
- Clubhouse
- William T. Dwyer High School Rated A-
- Gated Community
- Vaulted Ceiling
About This Home
Spacious 4-bedroom, 3 bathroom, single story pool home centrally located in the gated community of Magnolia Bay. This Divosta built Carlyle model overlooks the lake and was extended to include 2,723 square feet under air. The interior of the home features an open floor plan, which is great for entertaining, along with a formal living room with tons of natural light and a spacious dining room. The AC was replaced in 2023. The master bedroom is located in the rear of the home and has sliders leading out to the pool area. There is a guest bedroom on the other side of the home overlooking the pool and two more bedrooms off the front hallway. The 4th bedroom is a great spot for a home office or den.
Home Details
Home Type
- Single Family
Est. Annual Taxes
- $9,688
Year Built
- Built in 2004
Lot Details
- 7,897 Sq Ft Lot
- Lake Front
- Fenced
- Property is zoned RL3(ci
HOA Fees
- $451 Monthly HOA Fees
Parking
- 2 Car Attached Garage
- Driveway
Home Design
- Mediterranean Architecture
- Barrel Roof Shape
Interior Spaces
- 2,723 Sq Ft Home
- 1-Story Property
- Vaulted Ceiling
- Ceiling Fan
- Plantation Shutters
- Blinds
- French Doors
- Entrance Foyer
- Great Room
- Family Room
- Formal Dining Room
- Den
- Lake Views
- Laundry Room
Kitchen
- Breakfast Bar
- Electric Range
- Microwave
- Dishwasher
Flooring
- Carpet
- Ceramic Tile
Bedrooms and Bathrooms
- 4 Bedrooms
- Split Bedroom Floorplan
- Walk-In Closet
- 3 Full Bathrooms
- Dual Sinks
- Separate Shower in Primary Bathroom
Home Security
- Home Security System
- Security Gate
Pool
- Free Form Pool
Schools
- Marsh Pointe Elementary School
- Watson B. Duncan Middle School
- William T. Dwyer High School
Utilities
- Central Heating and Cooling System
- Electric Water Heater
- Cable TV Available
Listing and Financial Details
- Assessor Parcel Number 52424125090000290
- Seller Considering Concessions
Community Details
Overview
- Association fees include common areas, cable TV, ground maintenance, internet
- Built by DiVosta Homes
- Magnolia Bay Subdivision, Carlyle Extended Floorplan
Amenities
- Clubhouse
- Community Wi-Fi
Recreation
- Tennis Courts
- Community Pool
Security
- Gated Community
Map
Home Values in the Area
Average Home Value in this Area
Tax History
| Year | Tax Paid | Tax Assessment Tax Assessment Total Assessment is a certain percentage of the fair market value that is determined by local assessors to be the total taxable value of land and additions on the property. | Land | Improvement |
|---|---|---|---|---|
| 2024 | $9,866 | $572,371 | -- | -- |
| 2023 | $9,688 | $555,700 | $0 | $0 |
| 2022 | $9,667 | $539,515 | $0 | $0 |
| 2021 | $9,743 | $523,801 | $0 | $0 |
| 2020 | $9,675 | $516,569 | $158,100 | $358,469 |
| 2019 | $10,248 | $498,810 | $0 | $498,810 |
| 2018 | $7,592 | $416,285 | $0 | $0 |
| 2017 | $7,565 | $407,723 | $0 | $0 |
| 2016 | $7,575 | $399,337 | $0 | $0 |
| 2015 | $7,696 | $394,059 | $0 | $0 |
| 2014 | $7,766 | $390,932 | $0 | $0 |
Property History
| Date | Event | Price | Change | Sq Ft Price |
|---|---|---|---|---|
| 04/23/2025 04/23/25 | Price Changed | $1,050,000 | -6.7% | $386 / Sq Ft |
| 11/19/2024 11/19/24 | Price Changed | $1,125,000 | -4.3% | $413 / Sq Ft |
| 08/02/2024 08/02/24 | For Sale | $1,175,000 | -- | $432 / Sq Ft |
Deed History
| Date | Type | Sale Price | Title Company |
|---|---|---|---|
| Interfamily Deed Transfer | -- | None Available | |
| Interfamily Deed Transfer | -- | Attorney | |
| Special Warranty Deed | $435,600 | American Title Of The Palm B |
Mortgage History
| Date | Status | Loan Amount | Loan Type |
|---|---|---|---|
| Open | $250,000 | New Conventional |
Similar Homes in Palm Beach Gardens, FL
Source: BeachesMLS
MLS Number: R11009138
APN: 52-42-41-25-09-000-0290
- 5129 Magnolia Bay Cir
- 4703 Dovehill Dr
- 5023 Magnolia Bay Cir
- 5047 Magnolia Bay Cir
- 3124 San Michele Dr
- 524 Tomahawk Ct
- 5077 Dulce Ct
- 5087 Dulce Ct
- 425 Pumpkin Dr
- 4687 Cadiz Cir
- 542 Tomahawk Ct
- 9112 Myrtlewood Cir W
- 4771 Cadiz Cir
- 5306 Myrtlewood Cir E
- 1212 Myrtlewood Cir E
- 118 Euphrates Cir
- 6301 Myrtlewood Cir W
- 3309 Myrtlewood Cir E
- 923 Mill Creek Dr
- 318 September St
