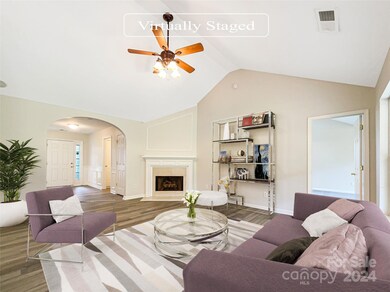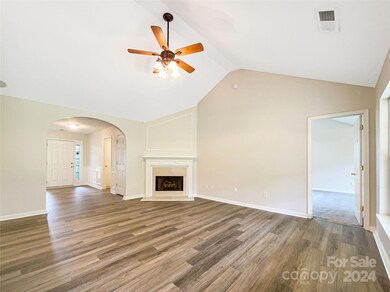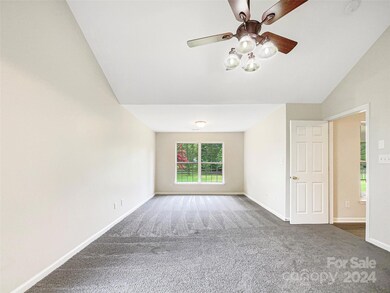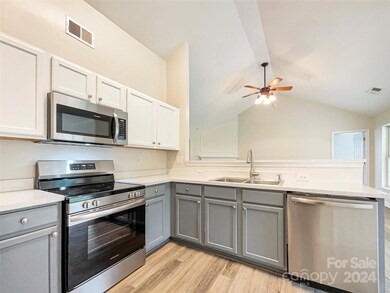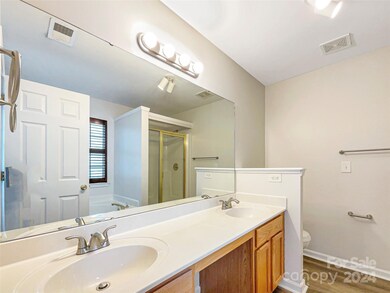
4619 Maple Crest Place Harrisburg, NC 28075
Highlights
- Fireplace
- 2 Car Attached Garage
- 1-Story Property
- Pitts School Road Elementary School Rated A-
- Laundry Room
- Central Heating and Cooling System
About This Home
As of November 2024Seller may consider buyer concessions if made in an offer. Welcome to this charming home, tastefully designed with a neutral color paint scheme that provides a warm and inviting atmosphere. The living room features a cozy fireplace, perfect for relaxing evenings. The kitchen boasts all stainless steel appliances, ensuring a sleek and modern look. The primary bathroom is a haven of luxury with double sinks and a separate tub and shower for ultimate relaxation. The primary bedroom is complete with a spacious walk-in closet. Step outside to a covered patio, ideal for outdoor dining or leisure. The fenced-in backyard provides ample space for outdoor activities. This property is a perfect blend of comfort and style. Don't miss this unique opportunity!
Last Agent to Sell the Property
Opendoor Brokerage LLC Brokerage Email: amy.horne@opendoor.com License #337436
Home Details
Home Type
- Single Family
Est. Annual Taxes
- $3,741
Year Built
- Built in 2000
Lot Details
- Property is zoned CURV
HOA Fees
- $39 Monthly HOA Fees
Parking
- 2 Car Attached Garage
- Driveway
- 2 Open Parking Spaces
Home Design
- Slab Foundation
- Composition Roof
- Vinyl Siding
Interior Spaces
- 1-Story Property
- Fireplace
- Laundry Room
Kitchen
- Electric Range
- Microwave
- Dishwasher
Bedrooms and Bathrooms
- 3 Main Level Bedrooms
- 2 Full Bathrooms
Schools
- Pitts Elementary School
- Hickory Ridge Middle School
- Jay M. Robinson High School
Utilities
- Central Heating and Cooling System
- Heating System Uses Natural Gas
Community Details
- Kuester Management Group Association
- Rocky River Crossing Subdivision
- Mandatory home owners association
Listing and Financial Details
- Assessor Parcel Number 5507-69-9550-0000
Map
Home Values in the Area
Average Home Value in this Area
Property History
| Date | Event | Price | Change | Sq Ft Price |
|---|---|---|---|---|
| 11/21/2024 11/21/24 | Sold | $403,000 | -1.7% | $244 / Sq Ft |
| 10/22/2024 10/22/24 | Pending | -- | -- | -- |
| 08/15/2024 08/15/24 | For Sale | $410,000 | -- | $249 / Sq Ft |
Tax History
| Year | Tax Paid | Tax Assessment Tax Assessment Total Assessment is a certain percentage of the fair market value that is determined by local assessors to be the total taxable value of land and additions on the property. | Land | Improvement |
|---|---|---|---|---|
| 2024 | $3,741 | $379,460 | $94,000 | $285,460 |
| 2023 | $2,702 | $229,990 | $60,000 | $169,990 |
| 2022 | $2,702 | $229,990 | $60,000 | $169,990 |
| 2021 | $2,518 | $229,990 | $60,000 | $169,990 |
| 2020 | $2,518 | $229,990 | $60,000 | $169,990 |
| 2019 | $1,960 | $179,000 | $40,000 | $139,000 |
| 2018 | $1,924 | $179,000 | $40,000 | $139,000 |
| 2017 | $1,772 | $179,000 | $40,000 | $139,000 |
| 2016 | $1,772 | $166,230 | $40,000 | $126,230 |
| 2015 | $1,164 | $166,230 | $40,000 | $126,230 |
| 2014 | $1,164 | $166,230 | $40,000 | $126,230 |
Mortgage History
| Date | Status | Loan Amount | Loan Type |
|---|---|---|---|
| Open | $322,400 | New Conventional | |
| Closed | $322,400 | New Conventional | |
| Previous Owner | $21,615 | New Conventional | |
| Previous Owner | $141,434 | FHA | |
| Previous Owner | $147,460 | FHA | |
| Previous Owner | $149,266 | FHA | |
| Previous Owner | $149,113 | No Value Available |
Deed History
| Date | Type | Sale Price | Title Company |
|---|---|---|---|
| Warranty Deed | $403,000 | Os National Title | |
| Warranty Deed | $403,000 | Os National Title | |
| Warranty Deed | $346,000 | None Listed On Document | |
| Warranty Deed | $152,000 | None Available | |
| Warranty Deed | $154,000 | -- |
Similar Homes in Harrisburg, NC
Source: Canopy MLS (Canopy Realtor® Association)
MLS Number: 4172886
APN: 5507-69-9550-0000
- 6115 The Meadows Ln
- 6129 Creekview Ct
- 4853 Walnut Grove St
- 5854 Crimson Oak Ct
- 624 Patricia Ave
- 4642 Willow Glen Rd
- 6222 Meadow Glen Ln
- 413 Parallel Dr
- 5934 Hickory Hollow Ct
- 4211 Center Place Dr
- 4133 Carl Parmer Dr
- 4268 Black Ct Unit 229
- 4260 Black Ct Unit 230
- 5126 Rocky River Crossing Rd
- 4241 Black Ct Unit 198
- 4242 Black Ct Unit 233
- 4235 Black Ct Unit 197
- 404 Plaza Dr
- 4236 Black Ct Unit 234
- 4229 Black Ct Unit 196

