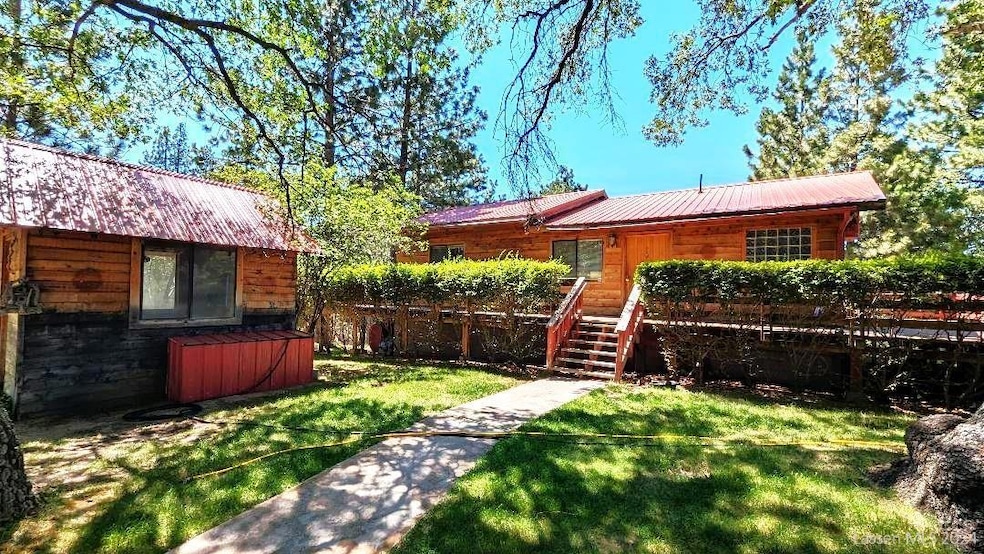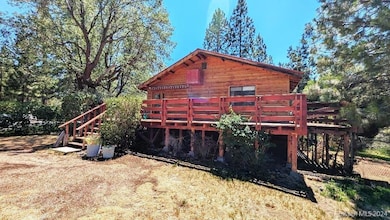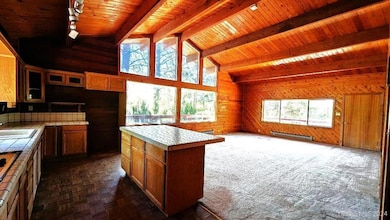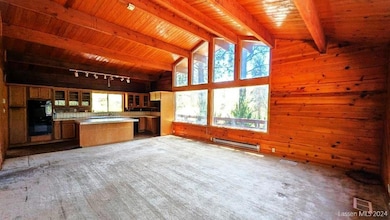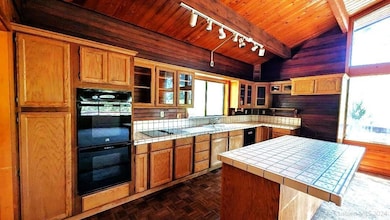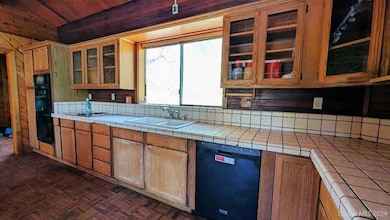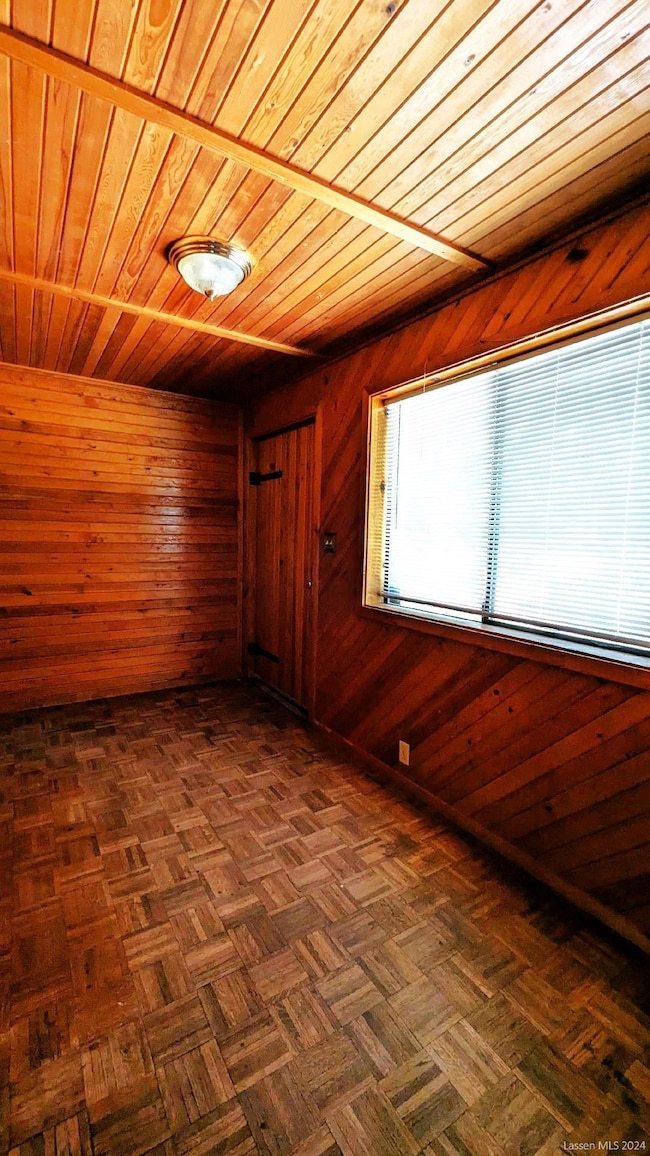
462-850 Check Ln Janesville, CA 96114
Estimated payment $2,437/month
Highlights
- Horse Property
- 8 Acre Lot
- Deck
- RV Access or Parking
- Pine Trees
- Vaulted Ceiling
About This Home
This beautifully crafted custom home snuggled into the trees of the Diamond Mountain range with views of Thompson Peak is ready for your personal touches. The home is situated on 8 acres with plenty of room for your outdoor toys and ready for your small family farm with a chicken coop and fenced in garden area. There is a huge all steel covered RV parking spot with 50-amp hookups coming from the enormous four car garage with drive-thru capabilities. You have plenty of room in this 48x32 garage for parking a few cars, wood working, storing your boat, or just using it for ample storage. The house is constructed of all wood inside and out with open beam ceilings and all metal roof. The great room is perfect for hosting and the kitchen island makes it easy to serve up meals quick and easy, especially because there is a double oven. This is all just in the top floor of the house. The downstairs has its own oversized living room that could be changed into a separate great room with kitchen if so desired. It could also be used for a large game room or play area for the kids. There are also two bedrooms and one bathroom in the spacious bottom floor with its own entrance and exit for privacy. Now is the time to jump on this mountain retreat. Call for a private showing and more information!
Home Details
Home Type
- Single Family
Est. Annual Taxes
- $2,516
Year Built
- Built in 1988
Lot Details
- 8 Acre Lot
- Partially Fenced Property
- Irregular Lot
- Front and Back Yard Sprinklers
- Cleared Lot
- Pine Trees
- Wooded Lot
- Garden
- Property is zoned A-2 B-4
Home Design
- Frame Construction
- Metal Roof
- Wood Siding
- Concrete Perimeter Foundation
Interior Spaces
- 2,688 Sq Ft Home
- 2-Story Property
- Vaulted Ceiling
- Ceiling Fan
- Double Pane Windows
- Aluminum Window Frames
- Great Room
- Property Views
Kitchen
- Walk-In Pantry
- Double Oven
- Electric Range
- Microwave
- Dishwasher
- Disposal
Flooring
- Carpet
- Vinyl
Bedrooms and Bathrooms
- 3 Bedrooms
- Walk-In Closet
- 2 Bathrooms
Laundry
- Laundry Room
- Washer and Dryer Hookup
Parking
- 4 Car Detached Garage
- RV Access or Parking
Outdoor Features
- Horse Property
- Deck
- Outbuilding
Utilities
- Evaporated cooling system
- Heating System Uses Oil
- Heating System Powered By Owned Propane
- Electric Baseboard Heater
- Private Company Owned Well
- Electric Water Heater
- Septic System
Community Details
- Shops
Listing and Financial Details
- Assessor Parcel Number 129-550-004, 129-550-003
Map
Home Values in the Area
Average Home Value in this Area
Tax History
| Year | Tax Paid | Tax Assessment Tax Assessment Total Assessment is a certain percentage of the fair market value that is determined by local assessors to be the total taxable value of land and additions on the property. | Land | Improvement |
|---|---|---|---|---|
| 2024 | $2,516 | $255,646 | $45,977 | $209,669 |
| 2023 | $2,466 | $250,634 | $45,076 | $205,558 |
| 2022 | $2,417 | $245,721 | $44,193 | $201,528 |
| 2021 | $2,436 | $240,904 | $43,327 | $197,577 |
| 2020 | $2,379 | $238,435 | $42,883 | $195,552 |
| 2019 | $2,371 | $233,761 | $42,043 | $191,718 |
| 2018 | $2,328 | $229,178 | $41,219 | $187,959 |
| 2017 | $2,272 | $224,685 | $40,411 | $184,274 |
| 2016 | $2,238 | $220,280 | $39,619 | $180,661 |
| 2015 | $2,195 | $216,972 | $39,024 | $177,948 |
| 2014 | $2,155 | $212,723 | $38,260 | $174,463 |
Property History
| Date | Event | Price | Change | Sq Ft Price |
|---|---|---|---|---|
| 03/04/2025 03/04/25 | For Sale | $399,000 | 0.0% | $148 / Sq Ft |
| 02/15/2025 02/15/25 | Pending | -- | -- | -- |
| 09/16/2024 09/16/24 | Price Changed | $399,000 | -7.0% | $148 / Sq Ft |
| 08/05/2024 08/05/24 | Price Changed | $429,000 | -4.5% | $160 / Sq Ft |
| 07/09/2024 07/09/24 | For Sale | $449,000 | -- | $167 / Sq Ft |
Deed History
| Date | Type | Sale Price | Title Company |
|---|---|---|---|
| Interfamily Deed Transfer | -- | Advantage Title Company | |
| Interfamily Deed Transfer | -- | Chicago Title Company | |
| Interfamily Deed Transfer | -- | None Available |
Mortgage History
| Date | Status | Loan Amount | Loan Type |
|---|---|---|---|
| Closed | $262,000 | New Conventional | |
| Closed | $280,000 | Fannie Mae Freddie Mac | |
| Closed | $150,000 | Credit Line Revolving | |
| Closed | $120,078 | Unknown |
Similar Homes in Janesville, CA
Source: Lassen Association of REALTORS®
MLS Number: 202400345
APN: 129-550-004-000
- 462-460 Check Ln
- 463-265 Main St
- 462-445 Janesville Grade
- 462-315 Jackpot Ln
- 461-955 Janesville Grade
- 461-990 Silent Oak
- 129-210-43 Redwine Ln
- 710038 Rio Dosa Dr
- 463-375 Mountain Way
- 461-545 Bovee
- 461-750 Janesville Grade
- 461-305 Whispering Pines Rd
- 461-255 Janesville Grade
- 464030 Main St
- 0 Church St Unit 202200234
- 709-775 Pine St
- 463-050 Lower Christie St
- 464-055 Christie St
- 00 Sunnyside Rd
- 463-505 Raines Rd
