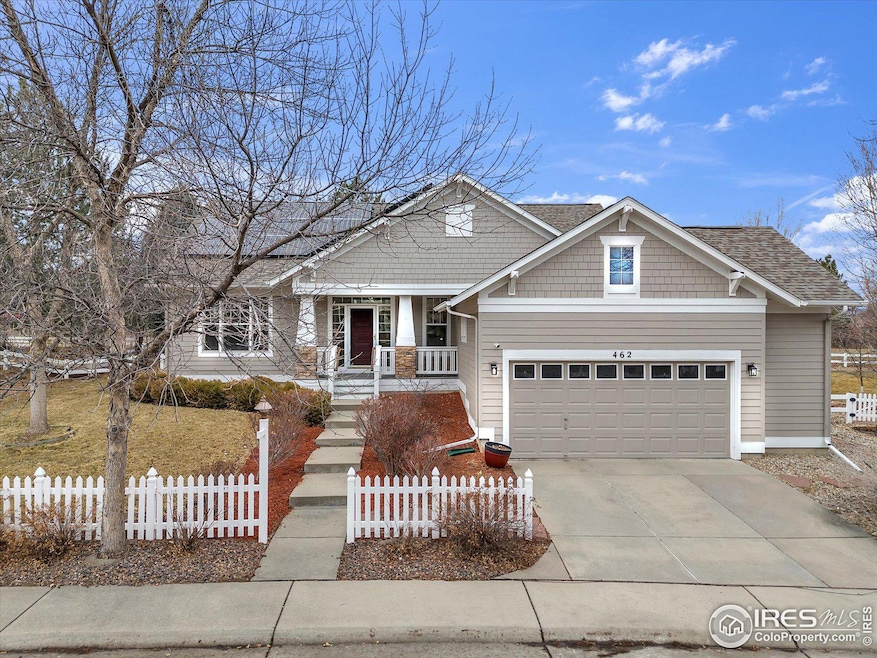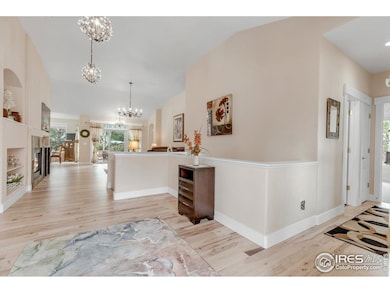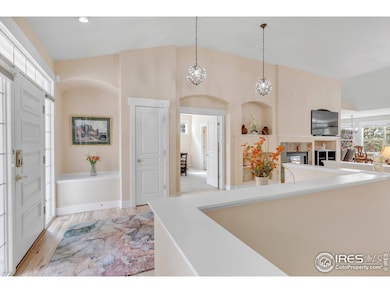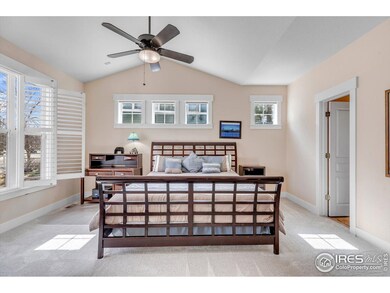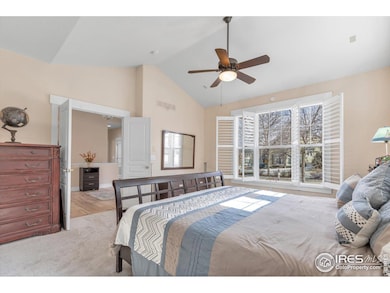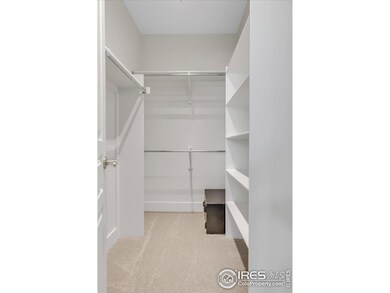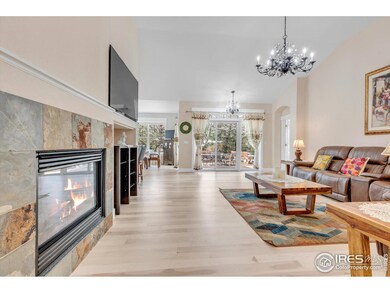
462 Blue Lake Trail Lafayette, CO 80026
Estimated payment $7,648/month
Highlights
- Open Floorplan
- Mountain View
- Deck
- Douglass Elementary School Rated A-
- A-Frame Home
- 5-minute walk to Blue Lake Park
About This Home
Rare Opportunity - Stunning Ranch Home in Indian Peaks! This beautifully updated ranch home in the sought-after Indian Peaks neighborhood offers effortless main-level living. It features an open floor plan with soaring ceilings and abundant natural light. The updated kitchen boasts sleek quartz countertops, an updated refrigerator, dishwasher, and stovetop, along with plenty of prep space. The layout flows seamlessly into the spacious living and dining areas, making it perfect for entertaining. New wood floors add warmth and style throughout the main living spaces. Fresh carpet in all main-level bedrooms enhances comfort. The washer and dryer are conveniently located on the main floor, making laundry a breeze. The finished basement provides endless possibilities. It is large enough for a full golf simulator, giving you the perfect place to practice your swing year-round. Outside, the private backyard offers a peaceful retreat. This home is nestled in a prime location with tree-lined streets and nearby parks. It also provides easy access to Boulder, Old Town Lafayette, and top-rated schools. This is a rare find, so don't miss your chance. Schedule a private tour today!
Home Details
Home Type
- Single Family
Est. Annual Taxes
- $6,403
Year Built
- Built in 2002
Lot Details
- 10,019 Sq Ft Lot
- East Facing Home
- Fenced
- Level Lot
- Sprinkler System
HOA Fees
- $137 Monthly HOA Fees
Parking
- 2 Car Attached Garage
- Oversized Parking
- Garage Door Opener
Home Design
- A-Frame Home
- Wood Frame Construction
- Composition Roof
Interior Spaces
- 3,445 Sq Ft Home
- 1-Story Property
- Open Floorplan
- Cathedral Ceiling
- Ceiling Fan
- Gas Fireplace
- Window Treatments
- Mountain Views
- Crawl Space
Kitchen
- Eat-In Kitchen
- Gas Oven or Range
- Self-Cleaning Oven
- Microwave
- Dishwasher
- Disposal
Flooring
- Wood
- Carpet
Bedrooms and Bathrooms
- 4 Bedrooms
- Walk-In Closet
- Primary Bathroom is a Full Bathroom
- Primary bathroom on main floor
- Walk-in Shower
Laundry
- Laundry on main level
- Dryer
- Washer
Outdoor Features
- Deck
- Exterior Lighting
Location
- Property is near a golf course
Schools
- Douglass Elementary School
- Platt Middle School
- Centaurus High School
Utilities
- Forced Air Heating and Cooling System
- Hot Water Heating System
- Underground Utilities
- High Speed Internet
- Cable TV Available
Listing and Financial Details
- Assessor Parcel Number R0146557
Community Details
Overview
- Association fees include management
- Built by McStain Ents.
- Indian Peaks Flg 15 Subdivision
Recreation
- Community Playground
- Park
- Hiking Trails
Map
Home Values in the Area
Average Home Value in this Area
Tax History
| Year | Tax Paid | Tax Assessment Tax Assessment Total Assessment is a certain percentage of the fair market value that is determined by local assessors to be the total taxable value of land and additions on the property. | Land | Improvement |
|---|---|---|---|---|
| 2024 | $6,294 | $72,266 | $14,478 | $57,788 |
| 2023 | $6,294 | $72,266 | $18,164 | $57,788 |
| 2022 | $5,380 | $57,275 | $13,629 | $43,646 |
| 2021 | $5,321 | $58,923 | $14,021 | $44,902 |
| 2020 | $4,978 | $54,469 | $15,373 | $39,096 |
| 2019 | $4,909 | $54,469 | $15,373 | $39,096 |
| 2018 | $4,622 | $50,630 | $15,480 | $35,150 |
| 2017 | $4,500 | $55,975 | $17,114 | $38,861 |
| 2016 | $4,308 | $46,917 | $12,816 | $34,101 |
| 2015 | $4,036 | $37,062 | $12,418 | $24,644 |
| 2014 | $3,205 | $37,062 | $12,418 | $24,644 |
Property History
| Date | Event | Price | Change | Sq Ft Price |
|---|---|---|---|---|
| 03/14/2025 03/14/25 | For Sale | $1,250,000 | -- | $363 / Sq Ft |
Deed History
| Date | Type | Sale Price | Title Company |
|---|---|---|---|
| Warranty Deed | $775,000 | Land Title Guarantee | |
| Warranty Deed | $603,000 | Guardian Title | |
| Interfamily Deed Transfer | -- | Homestead Title & Escrow | |
| Interfamily Deed Transfer | -- | None Available | |
| Warranty Deed | $484,500 | Utc | |
| Warranty Deed | $465,673 | Commonwealth Title | |
| Warranty Deed | $418,490 | First Colorado Title |
Mortgage History
| Date | Status | Loan Amount | Loan Type |
|---|---|---|---|
| Open | $105,000 | Credit Line Revolving | |
| Previous Owner | $300,000 | Adjustable Rate Mortgage/ARM | |
| Previous Owner | $299,548 | Stand Alone Refi Refinance Of Original Loan | |
| Previous Owner | $298,613 | New Conventional | |
| Previous Owner | $310,000 | Unknown | |
| Previous Owner | $310,000 | Purchase Money Mortgage | |
| Previous Owner | $125,000 | Credit Line Revolving | |
| Previous Owner | $202,500 | Unknown | |
| Previous Owner | $436,490 | Purchase Money Mortgage | |
| Previous Owner | $279,000 | Unknown |
Similar Homes in the area
Source: IRES MLS
MLS Number: 1028082
APN: 1465324-01-012
- 609 Corona Ct
- 2946 Shoshone Trail
- 301 Indian Peaks Trail W
- 3006 Thunder Lake Cir
- 2879 Shadow Lake Rd
- 2975 Thunder Lake Cir
- 2811 Twin Lakes Cir
- 588 Beauprez Ave
- 2886 Twin Lakes Cir
- 2859 Cascade Creek Dr
- 247 Rendezvous Dr
- 9022 Jason Ct
- 2569 Stonewall Ln
- 2838 Cascade Creek Dr
- 577 N 96th St
- 2547 Concord Cir
- 1341 N 95th St
- 1498 Wicklow St
- 2425 Waneka Lake Trail
- 2358 Dogwood Cir
