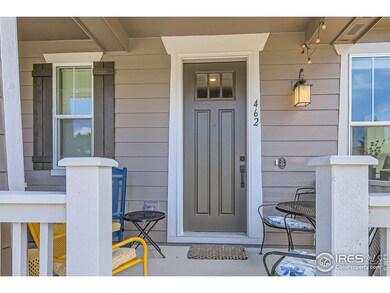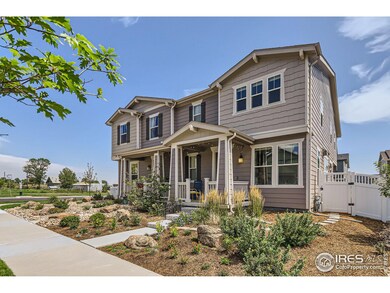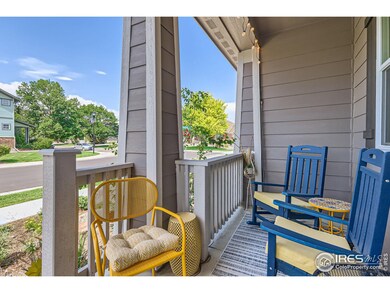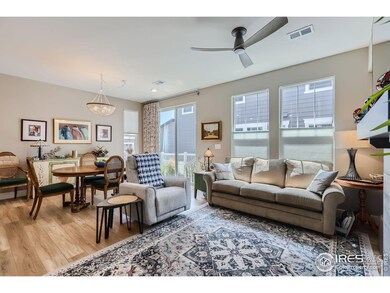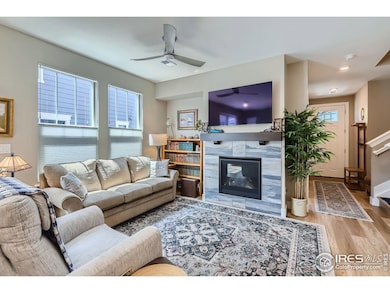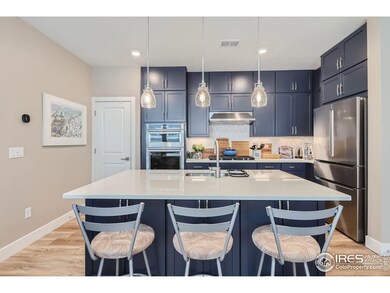
462 Canadian Crossing Dr Longmont, CO 80504
East Side NeighborhoodHighlights
- Spa
- Mountain View
- Private Yard
- Open Floorplan
- End Unit
- Hiking Trails
About This Home
As of April 2025New price on Prime location in Prairie Village of Longmont with over $50k in beautiful, well-appointed upgrades including 3 bedrooms upstairs and 1 main-floor bedroom with a 3/4 bath, beautiful gas fireplace and designer paint colors throughout! This exceptional home offers over 200 more sq ft than most other paired homes in Prairie Village. A professionally landscaped enclosed outdoor patio includes a Durable Green raised garden bed and a new Weber gas grill with dedicated gas line. The front yard has been xeriscaped so no mowing in your future. The open floor-plan offers an abundance of natural light yet includes bottom-up, top-down Hunter Douglas top of the line shades, Luxury Vinyl wide-plank flooring throughout both floors for easy maintenance yet warm & durable. Modern navy cabinets extend to the top of the 9 ft main floor ceiling adding additional storage. The large kitchen island with quartz countertops features additional cabinets on the bar side offering even more storage. The luxury upgraded kitchen includes top of the line stainless Kitchen Aid appliances including a 36" gas 5-burner cook-top with hood, 3 rack dishwasher, built-in microwave/convection oven, and convection wall oven. A Bosch smart refrigerator adds to these fabulous designer touches! Upstairs offers the primary suite with stunning views of the front range, a walk-in closet and 5-pc bath including dual sinks, 2 additional bedrooms share a full bath, a separate large loft area and convenient laundry area which includes a new GE state of the art washer/dryer. This home features an oversized 2-car finished garage with high ceilings to store all your toys! Enjoy low maintenance luxury living with low taxes & low HOA fees in this desirable new neighborhood! Easy access to Boulder, Loveland, Fort Collins and Estes Park. Enjoy your Colorado lifestyle with nearby walking trails and parks, Ute Creek Golf Course, Union Reservoir, and Macintosh Lake. Don't miss this lovely community to call home!
Townhouse Details
Home Type
- Townhome
Est. Annual Taxes
- $3,161
Year Built
- Built in 2022
Lot Details
- 2,720 Sq Ft Lot
- End Unit
- Vinyl Fence
- Sprinkler System
- Private Yard
HOA Fees
- $85 Monthly HOA Fees
Parking
- 2 Car Attached Garage
- Alley Access
- Tandem Parking
- Garage Door Opener
Home Design
- Half Duplex
- Wood Frame Construction
- Composition Roof
- Fiberglass Roof
- Composition Shingle
Interior Spaces
- 1,965 Sq Ft Home
- 2-Story Property
- Open Floorplan
- Ceiling height of 9 feet or more
- Ceiling Fan
- Gas Fireplace
- Double Pane Windows
- Window Treatments
- Living Room with Fireplace
- Mountain Views
- Crawl Space
- Radon Detector
Kitchen
- Eat-In Kitchen
- Gas Oven or Range
- Self-Cleaning Oven
- Microwave
- Dishwasher
- Kitchen Island
- Disposal
Flooring
- Painted or Stained Flooring
- Luxury Vinyl Tile
Bedrooms and Bathrooms
- 4 Bedrooms
- Walk-In Closet
- Primary Bathroom is a Full Bathroom
- Bathtub and Shower Combination in Primary Bathroom
Laundry
- Laundry on main level
- Dryer
- Washer
Eco-Friendly Details
- Energy-Efficient HVAC
Outdoor Features
- Spa
- Patio
- Exterior Lighting
- Outdoor Gas Grill
Schools
- Alpine Elementary School
- Timberline Middle School
- Skyline High School
Utilities
- Forced Air Heating and Cooling System
- High Speed Internet
- Satellite Dish
- Cable TV Available
Listing and Financial Details
- Assessor Parcel Number R0614026
Community Details
Overview
- Association fees include common amenities, trash, snow removal, ground maintenance
- Built by KB Homes
- Prairie Village Subdivision
Recreation
- Community Playground
- Park
- Hiking Trails
Map
Home Values in the Area
Average Home Value in this Area
Property History
| Date | Event | Price | Change | Sq Ft Price |
|---|---|---|---|---|
| 04/07/2025 04/07/25 | Sold | $572,500 | 0.0% | $291 / Sq Ft |
| 02/21/2025 02/21/25 | Price Changed | $572,500 | -1.7% | $291 / Sq Ft |
| 01/31/2025 01/31/25 | For Sale | $582,500 | -- | $296 / Sq Ft |
Tax History
| Year | Tax Paid | Tax Assessment Tax Assessment Total Assessment is a certain percentage of the fair market value that is determined by local assessors to be the total taxable value of land and additions on the property. | Land | Improvement |
|---|---|---|---|---|
| 2024 | $3,161 | $33,507 | $1,447 | $32,060 |
| 2023 | $3,161 | $33,507 | $5,132 | $32,060 |
| 2022 | $6,411 | $64,786 | $64,786 | $0 |
| 2021 | $3 | $29 | $29 | $0 |
Mortgage History
| Date | Status | Loan Amount | Loan Type |
|---|---|---|---|
| Open | $458,000 | New Conventional | |
| Closed | $458,000 | New Conventional |
Deed History
| Date | Type | Sale Price | Title Company |
|---|---|---|---|
| Special Warranty Deed | $572,500 | None Listed On Document | |
| Special Warranty Deed | $563,474 | -- |
Similar Homes in Longmont, CO
Source: IRES MLS
MLS Number: 1025495
APN: 1205262-48-002
- 2443 Winding Dr
- 2339 Whistler Dr
- 342 Olympia Ave
- 2423 Whistler Dr
- 2414 Winding Dr
- 529 Olympia Ave
- 2245 Whistler Dr
- 2344 Flagstaff Dr
- 133 Peppler Dr
- 2132 Boise Ct
- 2425 Jewel St
- 213 23rd Ave
- 909 Glenarbor Cir
- 2136 Santa fe Dr
- 2143 Meadow Ct
- 2049 Estes Ln Unit 4
- 1831 Ashford Cir
- 2241 Dexter Dr Unit 2
- 1826 Little Bear Ct
- 2137 Dexter Dr Unit A, B, C, D

