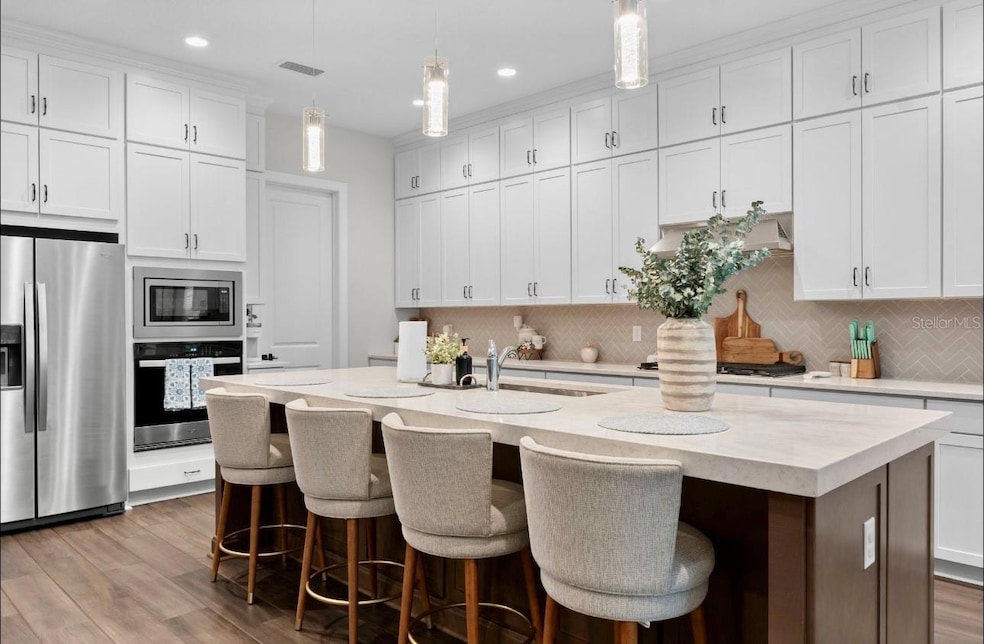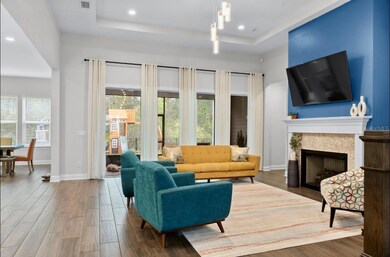
462 Hillendale Cir Saint Johns, FL 32259
Estimated payment $7,176/month
Highlights
- Senior Community
- Living Room with Fireplace
- Bonus Room
- Open Floorplan
- Main Floor Primary Bedroom
- High Ceiling
About This Home
Experience Luxury Living in Saint Johns!
Welcome to this stunning 5-bedroom, 4-bathroom home in the Bartram Ranch community. Built in 2024, this 4,189 sq. ft. residence blends modern design with timeless elegance, sitting on a spacious 0.25-acre lot.
Step inside to a grand open floor plan featuring soaring ceilings, designer finishes, and luxury flooring throughout. The gourmet chef’s kitchen is a masterpiece, boasting top-of-the-line stainless steel appliances, 42” upgraded cabinetry, quartz countertops, an oversized island, and a walk-in pantry—perfect for entertaining.
The first-floor primary suite is a private retreat with dual walk-in closets, an en-suite spa bath featuring an oversized walk-in shower, a freestanding soaking tub, and separate vanities with upgraded tile surrounds. Upstairs, a spacious loft provides the ideal flex space for a media room, game room, or additional lounge area.
Enjoy Florida’s outdoor lifestyle on the covered lanai, which is perfect for relaxing or hosting gatherings. The 3-car garage offers ample storage, an elegant iron spindle staircase, energy-efficient features, and more.
Located in the highly sought-after Saint Johns County School District, this home is just minutes from top-rated schools, shopping, dining, and major highways. Bartram Ranch offers exclusive amenities, including a resort-style pool, playground, and scenic walking trails.
This exceptional property is truly move-in ready—don’t miss your chance to call it home! Schedule your private tour today!
Home Details
Home Type
- Single Family
Year Built
- Built in 2024
Lot Details
- 0.25 Acre Lot
- West Facing Home
- Garden
HOA Fees
- $335 Monthly HOA Fees
Parking
- 3 Car Attached Garage
Home Design
- Bi-Level Home
- Block Foundation
- Shingle Roof
- Concrete Siding
- Cement Siding
Interior Spaces
- 3,960 Sq Ft Home
- Open Floorplan
- High Ceiling
- Decorative Fireplace
- Living Room with Fireplace
- Home Office
- Bonus Room
- Ceramic Tile Flooring
Kitchen
- Convection Oven
- Cooktop
- Microwave
- Dishwasher
- Stone Countertops
Bedrooms and Bathrooms
- 5 Bedrooms
- Primary Bedroom on Main
- Dual Closets
- Walk-In Closet
Laundry
- Laundry in unit
- Dryer
- Washer
Outdoor Features
- Courtyard
Utilities
- Central Heating and Cooling System
- Thermostat
- Electric Water Heater
- Cable TV Available
Community Details
- Senior Community
- Associa Community Management Concept Of Jacksonvil Association
- Bartram Ranch Phase 4 Subdivision
Listing and Financial Details
- Visit Down Payment Resource Website
- Legal Lot and Block 118 / 0006901
- Assessor Parcel Number 0006901180
Map
Home Values in the Area
Average Home Value in this Area
Tax History
| Year | Tax Paid | Tax Assessment Tax Assessment Total Assessment is a certain percentage of the fair market value that is determined by local assessors to be the total taxable value of land and additions on the property. | Land | Improvement |
|---|---|---|---|---|
| 2024 | $1,714 | $165,000 | $165,000 | -- |
| 2023 | $1,714 | $135,000 | $135,000 | -- |
Property History
| Date | Event | Price | Change | Sq Ft Price |
|---|---|---|---|---|
| 04/08/2025 04/08/25 | For Sale | $1,200,000 | -- | $303 / Sq Ft |
Deed History
| Date | Type | Sale Price | Title Company |
|---|---|---|---|
| Special Warranty Deed | $970,251 | Westminster Title |
Mortgage History
| Date | Status | Loan Amount | Loan Type |
|---|---|---|---|
| Open | $970,251 | New Conventional |
Similar Homes in the area
Source: Stellar MLS
MLS Number: S5123008
APN: 000690-1180
- 448 Hillendale Cir
- 330 Hillendale Cir
- 314 Hillendale Cir
- 300 Hillendale Cir
- 282 Hillendale Cir
- 242 Hillendale Cir
- 264 Hillendale Cir
- 56 Tradesman Ln
- 270 Sapling Terrace
- 287 Sapling Terrace
- 228 Forest Meadows Place
- 57 Sunset Ridge Ct
- 367 Sapling Terrace
- 117 Coordinate Ln
- 96 Balvenie Dr
- 127 Coordinate Ln
- 34 Red Rock Ln
- 137 Coordinate Ln
- 110 Coordinate Ln
- 138 Coordinate Ln






