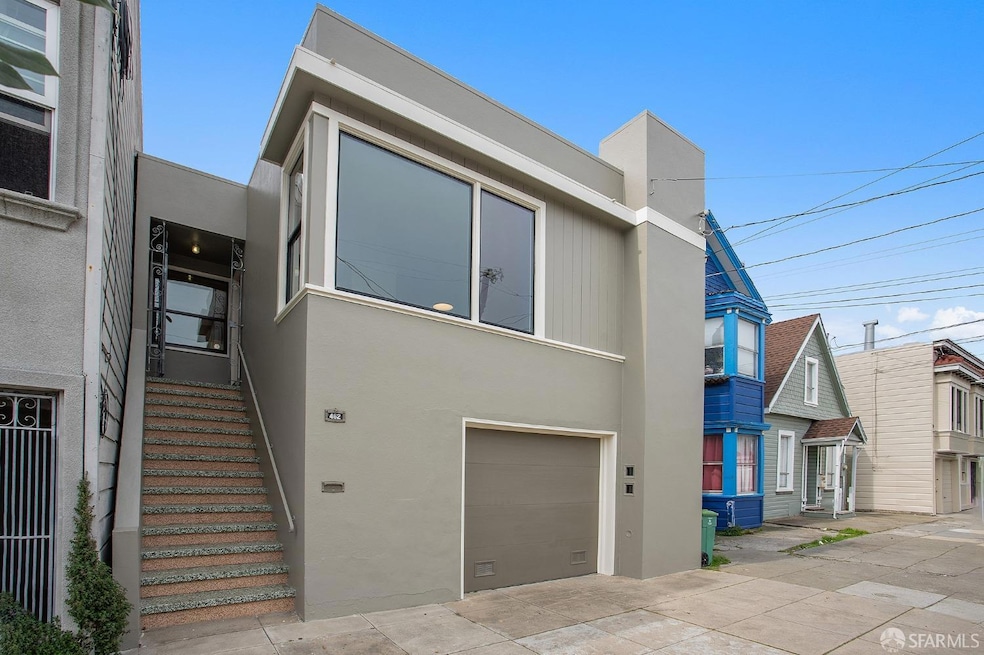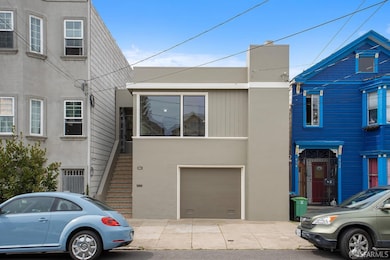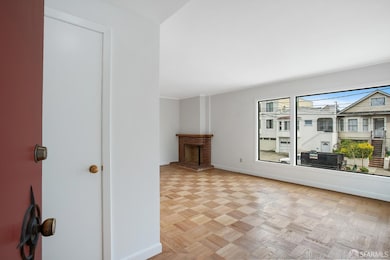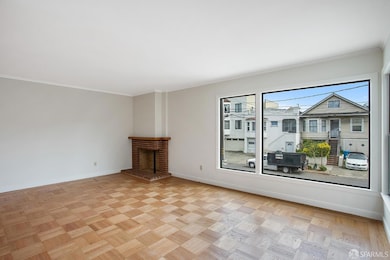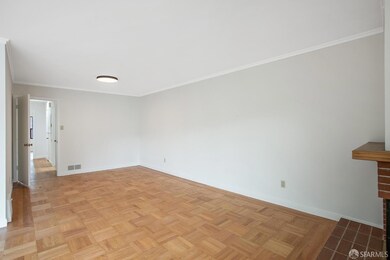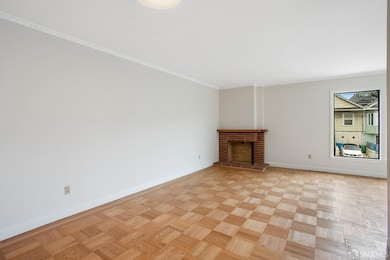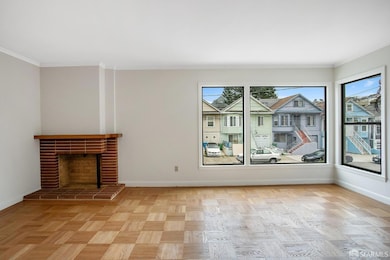
462 London St San Francisco, CA 94112
Excelsior NeighborhoodEstimated payment $5,721/month
Highlights
- Views of Twin Peaks
- Midcentury Modern Architecture
- Main Floor Bedroom
- Hoover (Herbert) Middle School Rated A-
- Wood Flooring
- 4-minute walk to Excelsior Playground
About This Home
Welcome to 462 London St, a timeless mid-century home on the market for the first time since its 1958 construction. The 2bd/1ba SFH has retained its vintage charm with well-preserved original details, from terrazzo entry steps to a wood-burning fireplace and a charming tiled bathroom. Two well-proportioned bedrooms have generous closets and large windows that frame views of Mt. Davidson and Sutro Tower. The large eat-in kitchen features abundant space and enjoys natural light from one of the home's 3 skylights. The living room boasts restored parquet floors, picture windows, and a classic wood-burning fireplace. The tiled bathroom includes both a shower stall and a soaking tub, staying true to the home's character. A sunny green backyard has plum trees and sits adjacent to a garage that spans the full footprint of the home, offering endless possibilities. With high ceilings, concrete floors, and old-growth redwood framing, this large aboveground space invites future expansion or creative use. A 96 Walk Score, you're steps from the vibrant energy of Mission St. Grocery stores, bakeries, restaurants, and markets are all within reach, while Balboa Park BART and McLaren Park provide easy commuting and outdoor recreation. Come tour this home!
Co-Listing Agent
Alan Thuma
Vanguard Properties License #01882226
Home Details
Home Type
- Single Family
Est. Annual Taxes
- $1,816
Year Built
- Built in 1958
Lot Details
- 2,495 Sq Ft Lot
- Southeast Facing Home
- Back Yard Fenced
Parking
- 2 Car Garage
- Extra Deep Garage
- Front Facing Garage
- Tandem Parking
- Garage Door Opener
Property Views
- Twin Peaks
- San Francisco
- Sutro Tower
Home Design
- Midcentury Modern Architecture
- Concrete Foundation
- Concrete Perimeter Foundation
Interior Spaces
- 1,250 Sq Ft Home
- Skylights in Kitchen
- Wood Burning Fireplace
- Double Pane Windows
- Bay Window
- Free-Standing Electric Oven
Flooring
- Wood
- Parquet
- Linoleum
Bedrooms and Bathrooms
- Main Floor Bedroom
- 1 Full Bathroom
- Separate Shower
- Window or Skylight in Bathroom
Laundry
- Laundry in Garage
- Washer and Dryer Hookup
Utilities
- Central Heating
Listing and Financial Details
- Assessor Parcel Number 6084-016
Map
Home Values in the Area
Average Home Value in this Area
Tax History
| Year | Tax Paid | Tax Assessment Tax Assessment Total Assessment is a certain percentage of the fair market value that is determined by local assessors to be the total taxable value of land and additions on the property. | Land | Improvement |
|---|---|---|---|---|
| 2024 | $1,816 | $78,525 | $27,821 | $50,704 |
| 2023 | $1,733 | $76,986 | $27,276 | $49,710 |
| 2022 | $1,675 | $75,478 | $26,742 | $48,736 |
| 2021 | $1,641 | $73,999 | $26,218 | $47,781 |
| 2020 | $1,720 | $73,242 | $25,950 | $47,292 |
| 2019 | $1,620 | $71,807 | $25,442 | $46,365 |
| 2018 | $1,569 | $70,400 | $24,944 | $45,456 |
| 2017 | $1,253 | $69,020 | $24,455 | $44,565 |
| 2016 | $1,202 | $67,668 | $23,976 | $43,692 |
| 2015 | $1,186 | $66,652 | $23,616 | $43,036 |
| 2014 | $1,158 | $65,347 | $23,154 | $42,193 |
Property History
| Date | Event | Price | Change | Sq Ft Price |
|---|---|---|---|---|
| 04/16/2025 04/16/25 | Pending | -- | -- | -- |
| 04/04/2025 04/04/25 | For Sale | $998,000 | -- | $798 / Sq Ft |
Deed History
| Date | Type | Sale Price | Title Company |
|---|---|---|---|
| Interfamily Deed Transfer | -- | -- | |
| Interfamily Deed Transfer | -- | -- | |
| Interfamily Deed Transfer | -- | -- |
Similar Homes in San Francisco, CA
Source: San Francisco Association of REALTORS® MLS
MLS Number: 425024330
APN: 6084-016
