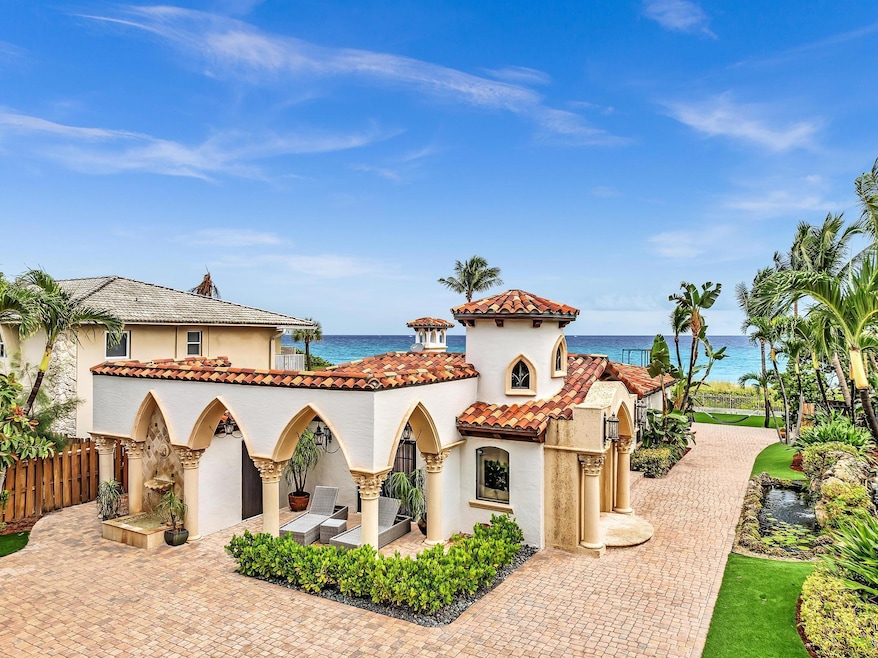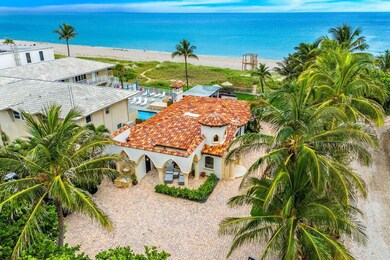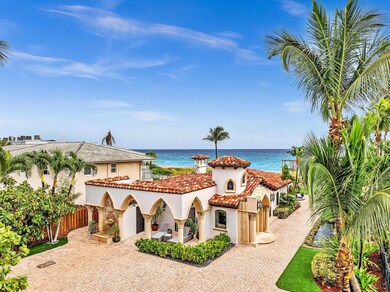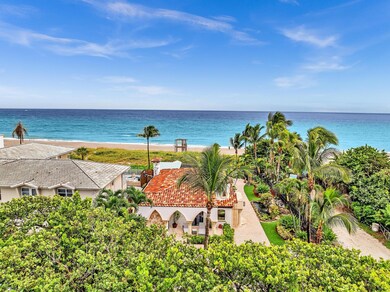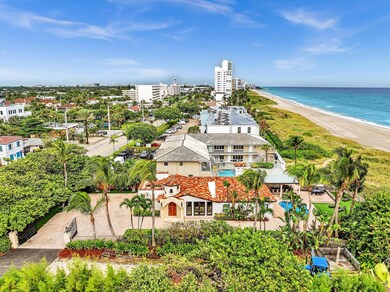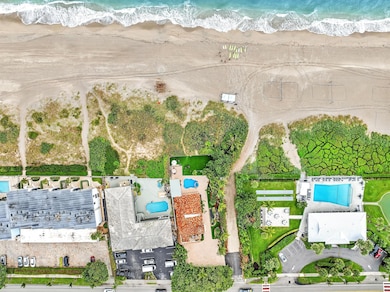
462 NE 21st Ave Unit (N. Ocean Drive) Deerfield Beach, FL 33441
Deerfield Beach NeighborhoodEstimated payment $39,946/month
Highlights
- Ocean Front
- RV Access or Parking
- 7,162 Sq Ft lot
- Heated Spa
- Gated Community
- Vaulted Ceiling
About This Home
Nestled along the pristine shoreline, this stunning beach home offers the epitome of coastal living. With panoramic ocean views, this European styled retreat is the perfect blend of luxury and comfort. The open-concept living area features fireplace, floor-to-ceiling windows, flooding the space with natural light and offering breathtaking sea vistas. The gourmet kitchen is a chef's dream, equipped with high-end appliances and a spacious island, ideal for entertaining. Step outside to your private patio complete with covered lanai, summer kitchen, gas grill, pool and spa, where you can enjoy the sound of the waves and the warmth of the sun. The master suite is a serene sanctuary, complete with a spa-like ensuite. Restaurants,, shops, and international fishing pier just steps away,
Home Details
Home Type
- Single Family
Est. Annual Taxes
- $18,095
Year Built
- Built in 1994
Lot Details
- 7,162 Sq Ft Lot
- Ocean Front
- Fenced
- Sprinkler System
- Property is zoned RS-5
Parking
- 2 Car Garage
- Driveway
- Guest Parking
- Open Parking
- RV Access or Parking
Property Views
- Ocean
- Pool
Home Design
- Mediterranean Architecture
- Barrel Roof Shape
- Concrete Roof
Interior Spaces
- 2,055 Sq Ft Home
- 1-Story Property
- Wet Bar
- Furnished or left unfurnished upon request
- Built-In Features
- Bar
- Vaulted Ceiling
- Decorative Fireplace
- Arched Windows
- Sliding Windows
- French Doors
- Entrance Foyer
- Family Room
- Open Floorplan
- Marble Flooring
Kitchen
- Breakfast Bar
- Built-In Oven
- Gas Range
- Microwave
- Ice Maker
- Dishwasher
- Disposal
Bedrooms and Bathrooms
- 3 Bedrooms
- Split Bedroom Floorplan
- Closet Cabinetry
- Walk-In Closet
- Dual Sinks
- Roman Tub
- Jettted Tub and Separate Shower in Primary Bathroom
Laundry
- Laundry Room
- Dryer
- Washer
Home Security
- Security Lights
- Security Gate
- Closed Circuit Camera
- Fire and Smoke Detector
Pool
- Heated Spa
- In Ground Spa
- Free Form Pool
- Pool Equipment or Cover
Outdoor Features
- Property has ocean access
- Patio
- Shed
- Outdoor Grill
Utilities
- Zoned Heating and Cooling
- Underground Utilities
- Electric Water Heater
- Cable TV Available
Listing and Financial Details
- Assessor Parcel Number 484305020280
- Seller Considering Concessions
Community Details
Recreation
- Trails
Additional Features
- Ocean Vue Subdivision, Direct Oceanfront Beach House Floorplan
- Gated Community
Map
Home Values in the Area
Average Home Value in this Area
Tax History
| Year | Tax Paid | Tax Assessment Tax Assessment Total Assessment is a certain percentage of the fair market value that is determined by local assessors to be the total taxable value of land and additions on the property. | Land | Improvement |
|---|---|---|---|---|
| 2025 | $18,426 | $951,370 | -- | -- |
| 2024 | $18,095 | $924,560 | -- | -- |
| 2023 | $18,095 | $897,640 | $0 | $0 |
| 2022 | $17,293 | $871,500 | $0 | $0 |
| 2021 | $16,780 | $846,120 | $0 | $0 |
| 2020 | $16,528 | $834,440 | $0 | $0 |
| 2019 | $16,249 | $815,680 | $0 | $0 |
| 2018 | $15,763 | $800,480 | $0 | $0 |
| 2017 | $15,660 | $784,020 | $0 | $0 |
| 2016 | $15,681 | $767,900 | $0 | $0 |
| 2015 | $16,083 | $762,570 | $0 | $0 |
| 2014 | $16,269 | $756,520 | $0 | $0 |
| 2013 | -- | $1,645,930 | $1,038,490 | $607,440 |
Property History
| Date | Event | Price | Change | Sq Ft Price |
|---|---|---|---|---|
| 11/16/2024 11/16/24 | Price Changed | $6,900,000 | -2.8% | $3,358 / Sq Ft |
| 10/11/2024 10/11/24 | For Sale | $7,100,000 | -- | $3,455 / Sq Ft |
Deed History
| Date | Type | Sale Price | Title Company |
|---|---|---|---|
| Quit Claim Deed | -- | -- | |
| Warranty Deed | $650,000 | -- | |
| Deed | -- | -- | |
| Deed | $575,200 | -- |
Mortgage History
| Date | Status | Loan Amount | Loan Type |
|---|---|---|---|
| Open | $2,550,000 | Credit Line Revolving | |
| Previous Owner | $540,000 | Credit Line Revolving | |
| Previous Owner | $1,100,000 | Credit Line Revolving | |
| Previous Owner | $152,000 | Credit Line Revolving | |
| Previous Owner | $220,000 | Credit Line Revolving | |
| Previous Owner | $402,600 | No Value Available |
Similar Home in the area
Source: BeachesMLS
MLS Number: R11027868
APN: 48-43-05-02-0280
- 333 NE 21st Ave Unit 1220
- 333 NE 21st Ave Unit 608
- 333 NE 21st Ave Unit 1510
- 333 NE 21st Ave Unit 218
- 333 NE 21st Ave Unit 318
- 333 NE 21st Ave Unit 1620
- 333 NE 21st Ave Unit 804
- 333 NE 21st Ave Unit 1508
- 333 NE 21st Ave Unit 1614
- 333 NE 21st Ave Unit 516
- 505 NE 20th Ave Unit 110
- 505 NE 20th Ave Unit 114
- 505 NE 20th Ave Unit 108
- 505 NE 20th Ave Unit 103
- 505 NE 20th Ave Unit 101
- 1962 NE 6th St Unit 4B
- 1944 NE 5th St
- 1942 NE 6th St Unit C
- 1962 NE 7th St Unit 104
- 3097 Banyan Rd Unit N
