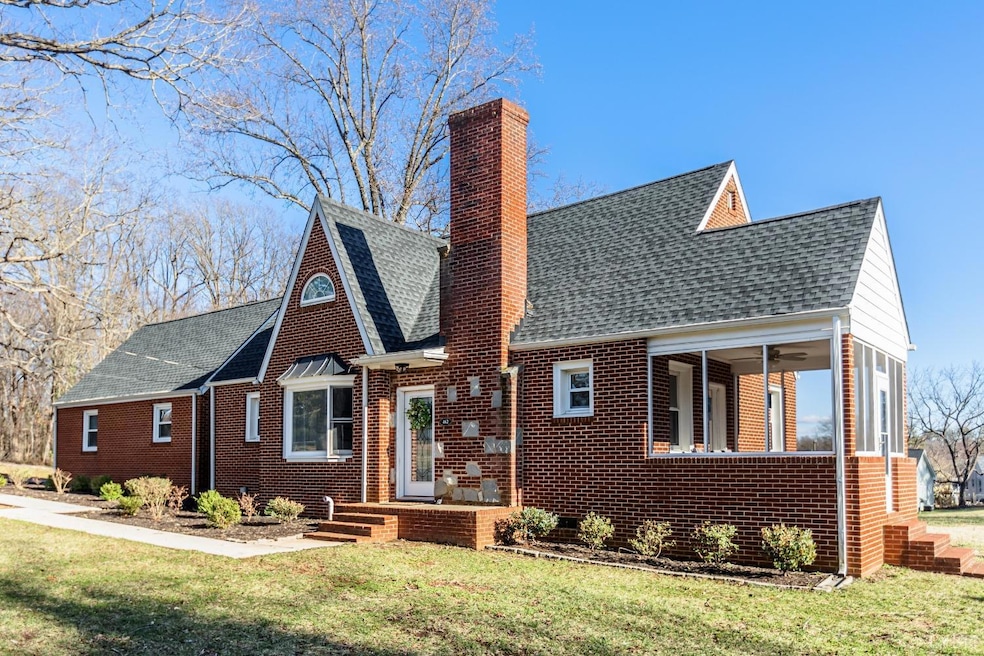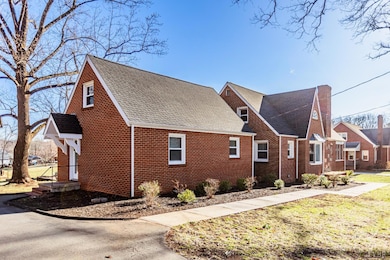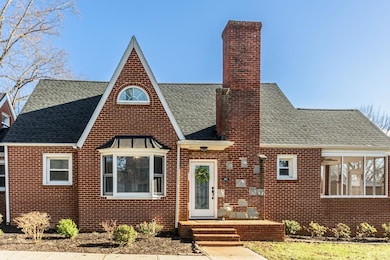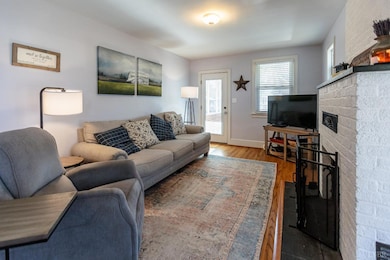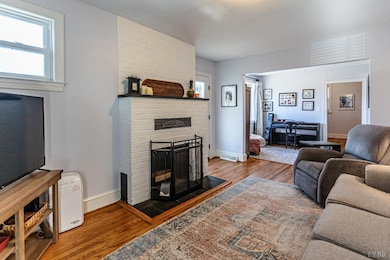
462 Oakleigh Ave Appomattox, VA 24522
Highlights
- Cape Cod Architecture
- Wood Flooring
- Circular Driveway
- Living Room with Fireplace
- Bonus Room
- Walk-In Closet
About This Home
As of April 2025This charming 2,435-square-foot single-family brick home, built in 1951, is nestled in the historic town of Appomattox, Virginia. The residence features 4 bedrooms and 2 bathrooms, offering ample space for comfortable living. A living room with a cozy fireplace serves as a welcoming centerpiece, while the massive kitchen with a large dining area provides an ideal setting for gatherings and meals. The home includes a partial unfinished basement, perfect for storage needs, as well as an enclosed screen porch and back patio for outdoor relaxation and enjoyment. Throughout the house, there are plenty of quiet areas ideal for reading or working, adding to its versatile appeal. The property includes a circular paved driveway and is situated on a corner lot, featuring an old-world landscape with majestic oaks providing shade and a spacious yard for play. Located in a peaceful, walkable neighborhood and just a short distance to main street shops, churches, schools, and more. Don't wait long!
Home Details
Home Type
- Single Family
Est. Annual Taxes
- $980
Year Built
- Built in 1951
Lot Details
- 0.74 Acre Lot
- Landscaped
- Garden
Parking
- Circular Driveway
Home Design
- Cape Cod Architecture
- Shingle Roof
Interior Spaces
- 2,435 Sq Ft Home
- 1-Story Property
- Ceiling Fan
- Living Room with Fireplace
- Sitting Room
- Bonus Room
- Attic Access Panel
- Washer and Dryer Hookup
Kitchen
- Built-In Oven
- Cooktop
- Microwave
- Dishwasher
Flooring
- Wood
- Carpet
- Tile
Bedrooms and Bathrooms
- Walk-In Closet
Basement
- Partial Basement
- Laundry in Basement
Schools
- Appomattox Elementary School
- Appomattox Midl Middle School
- Appomattox High School
Utilities
- Heat Pump System
- Electric Water Heater
- Cable TV Available
Community Details
- Net Lease
Listing and Financial Details
- Assessor Parcel Number 64A6-1-D
Map
Home Values in the Area
Average Home Value in this Area
Property History
| Date | Event | Price | Change | Sq Ft Price |
|---|---|---|---|---|
| 04/22/2025 04/22/25 | Sold | $306,000 | +2.0% | $126 / Sq Ft |
| 04/07/2025 04/07/25 | Pending | -- | -- | -- |
| 03/07/2025 03/07/25 | For Sale | $299,900 | 0.0% | $123 / Sq Ft |
| 06/14/2024 06/14/24 | Sold | $299,900 | 0.0% | $151 / Sq Ft |
| 05/11/2024 05/11/24 | Pending | -- | -- | -- |
| 05/06/2024 05/06/24 | For Sale | $299,900 | +9.1% | $151 / Sq Ft |
| 09/29/2023 09/29/23 | Sold | $275,000 | 0.0% | $139 / Sq Ft |
| 09/15/2023 09/15/23 | Pending | -- | -- | -- |
| 02/28/2023 02/28/23 | For Sale | $275,000 | -- | $139 / Sq Ft |
Tax History
| Year | Tax Paid | Tax Assessment Tax Assessment Total Assessment is a certain percentage of the fair market value that is determined by local assessors to be the total taxable value of land and additions on the property. | Land | Improvement |
|---|---|---|---|---|
| 2024 | $852 | $132,400 | $20,600 | $111,800 |
| 2023 | $852 | $135,300 | $23,500 | $111,800 |
| 2022 | $852 | $135,300 | $23,500 | $111,800 |
| 2021 | $852 | $135,300 | $23,500 | $111,800 |
| 2020 | $852 | $135,300 | $23,500 | $111,800 |
| 2019 | $863 | $132,700 | $21,500 | $111,200 |
| 2018 | $866 | $133,200 | $22,000 | $111,200 |
| 2017 | $866 | $133,200 | $22,000 | $111,200 |
| 2016 | $866 | $133,200 | $22,000 | $111,200 |
| 2014 | -- | $133,200 | $22,000 | $111,200 |
| 2013 | -- | $139,500 | $22,000 | $117,500 |
Mortgage History
| Date | Status | Loan Amount | Loan Type |
|---|---|---|---|
| Open | $160,000 | New Conventional |
Deed History
| Date | Type | Sale Price | Title Company |
|---|---|---|---|
| Grant Deed | $160,000 | -- | |
| Deed | -- | -- |
Similar Homes in Appomattox, VA
Source: Lynchburg Association of REALTORS®
MLS Number: 357660
APN: 64A6( 1) D
- 461 Oakleigh Ave
- 0 Maury Place & Easement Two Entrances Unit 56995
- 456 North Ave
- 116 Annie St
- 1670 Church St
- 565 Court St
- 337 Virginia Ave
- 209 Stevens St
- 565 Ferguson St
- 292 Evergreen Ave
- 310 Lee Grant Ave
- 0 Richmond Hwy
- 4597 Pumping Station Rd
- 208 Crosstie Rd
- 171 Peach St
- 307 Courtland Dr
- 583 Cornfield Ln
- 531 Log Cabin Rd
- 275 Cornfield Ln
- 305 Eldon Rd
