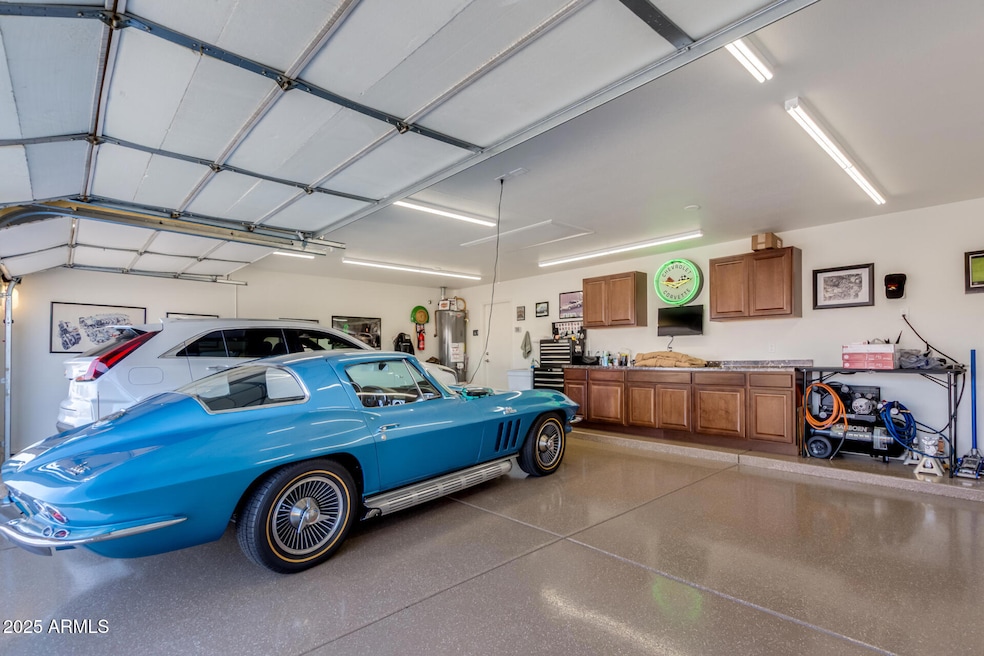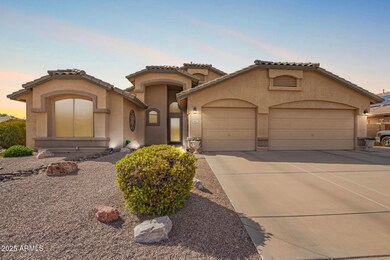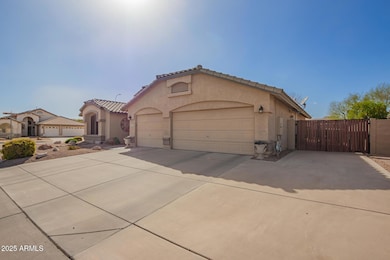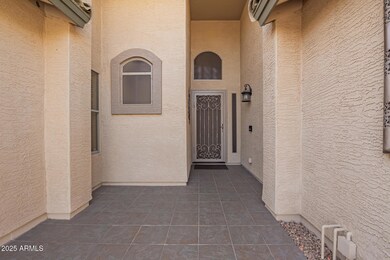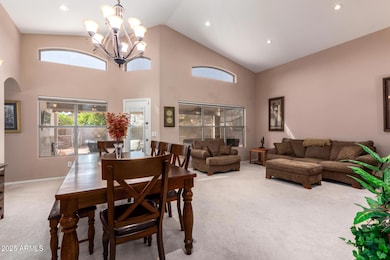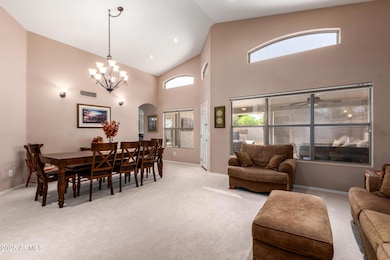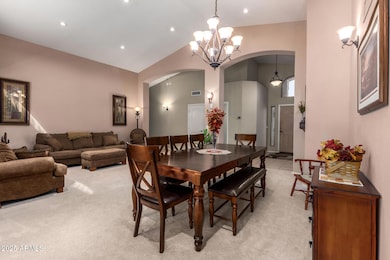
462 S Marie Dr Chandler, AZ 85225
East Chandler NeighborhoodEstimated payment $4,018/month
Highlights
- Heated Pool
- RV Gated
- Vaulted Ceiling
- Chandler Traditional Academy-Humphrey Rated A
- 0.22 Acre Lot
- Santa Barbara Architecture
About This Home
Meticulously maintained and situated on a PRIME corner lot! A car lover's dream w/a CLIMATE CONTROLLED 3-car garage & RV gate. If entertaining is on your mind, you'll LOVE the backyard offering a covered patio, a built-in BBQ, & a pool. The inviting living/dining room & the impressive great room paired w/a gas fireplace won't disappoint. High vaulted ceilings add to the airy feel, complemented by neutral paint, ceiling fans, & bountiful natural light. A walk-in pantry, granite counters, complement the kitchen. Large main retreat boasts double door entry, plush carpet, outdoor access, an ensuite w/dual sinks, & a walk-in closet. Additionally, the flexible den can be used as a 4th bedroom or office. Hurry! This property won't last long.
Home Details
Home Type
- Single Family
Est. Annual Taxes
- $2,549
Year Built
- Built in 2000
Lot Details
- 9,574 Sq Ft Lot
- Desert faces the front of the property
- Block Wall Fence
- Corner Lot
- Front and Back Yard Sprinklers
- Sprinklers on Timer
- Grass Covered Lot
HOA Fees
- $46 Monthly HOA Fees
Parking
- 4 Open Parking Spaces
- 3 Car Garage
- RV Gated
Home Design
- Santa Barbara Architecture
- Wood Frame Construction
- Tile Roof
- Concrete Roof
- Stucco
Interior Spaces
- 2,279 Sq Ft Home
- 1-Story Property
- Vaulted Ceiling
- Ceiling Fan
- Gas Fireplace
- Double Pane Windows
- Family Room with Fireplace
- Security System Owned
Kitchen
- Eat-In Kitchen
- Breakfast Bar
- Built-In Microwave
- Kitchen Island
- Granite Countertops
Flooring
- Carpet
- Tile
Bedrooms and Bathrooms
- 3 Bedrooms
- Remodeled Bathroom
- Primary Bathroom is a Full Bathroom
- 2 Bathrooms
- Dual Vanity Sinks in Primary Bathroom
- Bathtub With Separate Shower Stall
Accessible Home Design
- No Interior Steps
Pool
- Heated Pool
- Above Ground Spa
- Pool Pump
Outdoor Features
- Outdoor Storage
- Built-In Barbecue
- Playground
Schools
- Chandler Traditional Academy - Goodman Elementary School
- Willis Junior High School
- Perry High School
Utilities
- Mini Split Air Conditioners
- Heating System Uses Natural Gas
- High Speed Internet
- Cable TV Available
Listing and Financial Details
- Tax Lot 293
- Assessor Parcel Number 303-71-467
Community Details
Overview
- Association fees include ground maintenance
- Haywood Community Ma Association, Phone Number (480) 820-1519
- Built by CONTINENTAL HOMES
- Kempton Crossing Subdivision
Recreation
- Community Playground
Map
Home Values in the Area
Average Home Value in this Area
Tax History
| Year | Tax Paid | Tax Assessment Tax Assessment Total Assessment is a certain percentage of the fair market value that is determined by local assessors to be the total taxable value of land and additions on the property. | Land | Improvement |
|---|---|---|---|---|
| 2025 | $2,549 | $33,168 | -- | -- |
| 2024 | $2,496 | $31,589 | -- | -- |
| 2023 | $2,496 | $47,010 | $9,400 | $37,610 |
| 2022 | $2,408 | $35,650 | $7,130 | $28,520 |
| 2021 | $2,524 | $34,300 | $6,860 | $27,440 |
| 2020 | $2,512 | $32,020 | $6,400 | $25,620 |
| 2019 | $2,416 | $30,170 | $6,030 | $24,140 |
| 2018 | $2,340 | $28,950 | $5,790 | $23,160 |
| 2017 | $2,181 | $27,080 | $5,410 | $21,670 |
| 2016 | $2,101 | $26,170 | $5,230 | $20,940 |
| 2015 | $2,036 | $25,810 | $5,160 | $20,650 |
Property History
| Date | Event | Price | Change | Sq Ft Price |
|---|---|---|---|---|
| 04/16/2025 04/16/25 | For Sale | $675,000 | +75.3% | $296 / Sq Ft |
| 03/13/2019 03/13/19 | Sold | $385,000 | -1.3% | $169 / Sq Ft |
| 02/16/2019 02/16/19 | Pending | -- | -- | -- |
| 02/11/2019 02/11/19 | For Sale | $389,900 | +25.8% | $171 / Sq Ft |
| 02/21/2014 02/21/14 | Sold | $310,000 | -6.0% | $136 / Sq Ft |
| 01/29/2014 01/29/14 | Pending | -- | -- | -- |
| 01/13/2014 01/13/14 | For Sale | $329,900 | -- | $145 / Sq Ft |
Deed History
| Date | Type | Sale Price | Title Company |
|---|---|---|---|
| Quit Claim Deed | -- | None Listed On Document | |
| Special Warranty Deed | -- | None Listed On Document | |
| Warranty Deed | $385,000 | Jetclosing Inc | |
| Interfamily Deed Transfer | -- | None Available | |
| Warranty Deed | $310,000 | Stewart Title & Trust Of Pho | |
| Warranty Deed | $198,500 | Security Title Agency | |
| Corporate Deed | $173,587 | Century Title Agency | |
| Corporate Deed | -- | Century Title Agency | |
| Interfamily Deed Transfer | -- | Century Title Agency |
Mortgage History
| Date | Status | Loan Amount | Loan Type |
|---|---|---|---|
| Open | $300,000 | New Conventional | |
| Previous Owner | $100,000 | New Conventional | |
| Previous Owner | $135,000 | New Conventional | |
| Previous Owner | $31,000 | Credit Line Revolving | |
| Previous Owner | $186,000 | New Conventional | |
| Previous Owner | $166,400 | New Conventional | |
| Previous Owner | $172,300 | Unknown | |
| Previous Owner | $60,000 | Credit Line Revolving | |
| Previous Owner | $193,000 | Unknown | |
| Previous Owner | $175,779 | New Conventional |
Similar Homes in Chandler, AZ
Source: Arizona Regional Multiple Listing Service (ARMLS)
MLS Number: 6851800
APN: 303-71-467
- 441 S Dodge Dr
- 505 S Soho Ln Unit 30
- 511 S Soho Ln Unit 29
- 512 S Soho Ln Unit 8
- 2343 E Kempton Rd
- 343 S Cottonwood St
- 488 S Soho Ln Unit 4
- 494 S Soho Ln Unit 5
- 475 S Soho Ln Unit 35
- 470 S Soho Ln Unit 1
- 476 S Soho Ln Unit 2
- 482 S Soho Ln Unit 3
- 124 S Cottonwood St
- 2338 E Folley St
- 1744 E Boston Cir
- 1734 E Commonwealth Cir
- 1591 E Elgin St
- 3 S 130th Place
- 1569 E Whitten St
- 62 N Amber Ct
