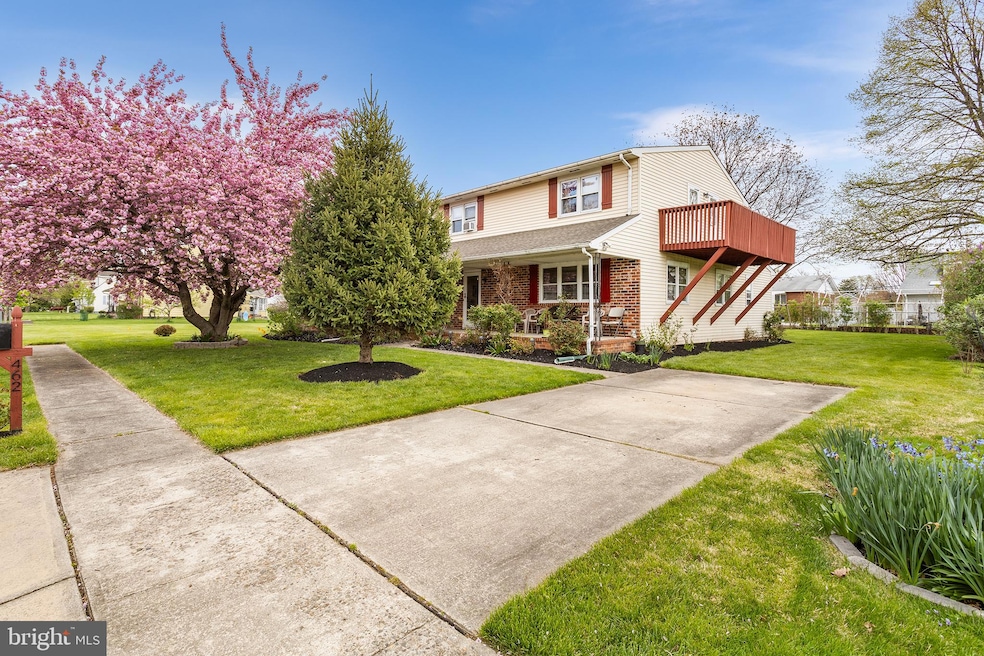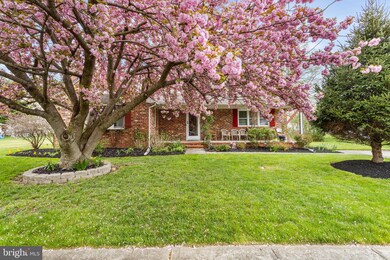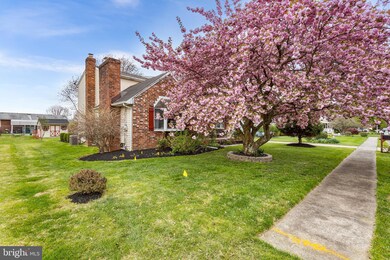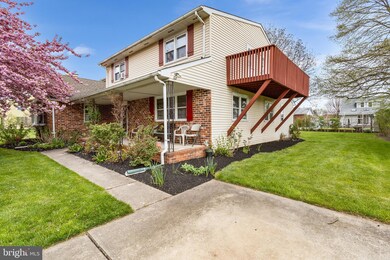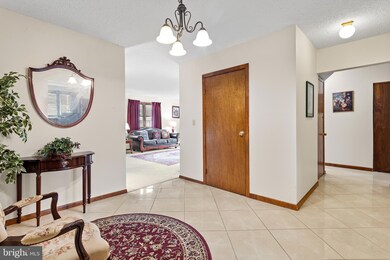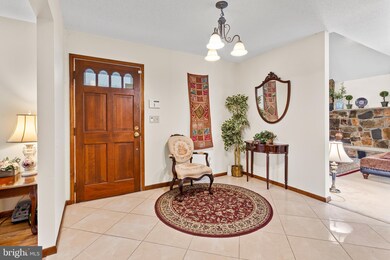
462 Trinity Ave Trenton, NJ 08619
Hamilton Township NeighborhoodHighlights
- Colonial Architecture
- Cathedral Ceiling
- No HOA
- Deck
- Wood Flooring
- Bay Window
About This Home
As of April 2025Welcome to this beautiful 4 bedroom, 2 full bathroom Colonial home in Hamilton Township, boasting a prime location near the Hamilton Train Station! This property offers easy access to transportation, making it an ideal choice for commuters. A brand new furnace and air conditioner have just been installed (August 2024). Step inside to discover a spacious family room adorned with a magnificent floor-to-ceiling stone fireplace (with gas insert), creating a cozy atmosphere for gatherings. The cathedral ceiling and bow window accentuate the family room, while a sliding door leads to the inviting outdoor patio. Hardwood floors flow throughout the formal living room and dining room. The kitchen offers oak cabinets, high ceiling, recessed lighting, stainless steel appliances, a large pantry closet, and granite counter tops. Completing the first floor is a full bathroom and nice size laundry room. Upstairs, the primary bedroom awaits with its spacious layout, two large closets, and high ceiling. A full bathroom in the hallway, and three additional bedrooms, two with vaulted ceilings, offer plenty of space. Two of the bedrooms boast access to a charming outdoor deck, perfect for enjoying morning coffee or evening sunsets. Updates include a newer hot water heater (2021) and many freshly painted interior walls. Outside, the pretty backyard showcases many flowering plants, a fig tree, and an apple tree. Conveniently located less than 1 mile to I-295, Route 1, and the NJ Transit Hamilton Train Station. Halfway between New York and Philadelphia. Located near the fantastic Grounds for Sculpture. Please note, the fireplace, and chimney are being sold As-Is (no known issues). With its prime location, abundant amenities, and charming appeal, this home won't last long! Don't miss your chance to make it yours.
Last Agent to Sell the Property
Renee McDevitt
Redfin

Home Details
Home Type
- Single Family
Est. Annual Taxes
- $9,472
Year Built
- Built in 1985
Lot Details
- 9,901 Sq Ft Lot
- Lot Dimensions are 75.00 x 132.00
Parking
- Driveway
Home Design
- Colonial Architecture
- Brick Exterior Construction
- Concrete Perimeter Foundation
Interior Spaces
- 2,760 Sq Ft Home
- Property has 2 Levels
- Cathedral Ceiling
- Recessed Lighting
- Self Contained Fireplace Unit Or Insert
- Stone Fireplace
- Gas Fireplace
- Bay Window
- Sliding Doors
- Family Room
- Living Room
- Dining Room
- Unfinished Basement
- Partial Basement
Flooring
- Wood
- Carpet
Bedrooms and Bathrooms
- 4 Bedrooms
- En-Suite Primary Bedroom
Laundry
- Laundry Room
- Laundry on main level
Outdoor Features
- Deck
- Patio
- Rain Gutters
Utilities
- Forced Air Heating and Cooling System
- 100 Amp Service
- Natural Gas Water Heater
Community Details
- No Home Owners Association
Listing and Financial Details
- Tax Lot 00044
- Assessor Parcel Number 03-01541-00044
Map
Home Values in the Area
Average Home Value in this Area
Property History
| Date | Event | Price | Change | Sq Ft Price |
|---|---|---|---|---|
| 04/25/2025 04/25/25 | Sold | $485,000 | -3.0% | $176 / Sq Ft |
| 03/17/2025 03/17/25 | Pending | -- | -- | -- |
| 01/27/2025 01/27/25 | For Sale | $499,900 | 0.0% | $181 / Sq Ft |
| 11/09/2024 11/09/24 | Pending | -- | -- | -- |
| 09/21/2024 09/21/24 | Price Changed | $499,900 | -2.9% | $181 / Sq Ft |
| 06/21/2024 06/21/24 | For Sale | $515,000 | 0.0% | $187 / Sq Ft |
| 06/03/2024 06/03/24 | Off Market | $515,000 | -- | -- |
| 05/07/2024 05/07/24 | Pending | -- | -- | -- |
| 04/22/2024 04/22/24 | For Sale | $515,000 | +75.5% | $187 / Sq Ft |
| 02/12/2016 02/12/16 | Sold | $293,500 | -5.3% | $106 / Sq Ft |
| 12/21/2015 12/21/15 | Pending | -- | -- | -- |
| 12/12/2015 12/12/15 | Price Changed | $309,900 | -1.6% | $112 / Sq Ft |
| 12/01/2015 12/01/15 | Price Changed | $314,900 | -1.6% | $114 / Sq Ft |
| 11/16/2015 11/16/15 | For Sale | $319,900 | +17.4% | $116 / Sq Ft |
| 10/21/2013 10/21/13 | Sold | $272,500 | -5.9% | -- |
| 08/20/2013 08/20/13 | Pending | -- | -- | -- |
| 07/10/2013 07/10/13 | Price Changed | $289,500 | -3.0% | -- |
| 05/16/2013 05/16/13 | Price Changed | $298,500 | -3.1% | -- |
| 05/03/2013 05/03/13 | Price Changed | $308,000 | -3.3% | -- |
| 04/08/2013 04/08/13 | For Sale | $318,500 | -- | -- |
Tax History
| Year | Tax Paid | Tax Assessment Tax Assessment Total Assessment is a certain percentage of the fair market value that is determined by local assessors to be the total taxable value of land and additions on the property. | Land | Improvement |
|---|---|---|---|---|
| 2024 | $8,878 | $268,800 | $51,700 | $217,100 |
| 2023 | $8,878 | $268,800 | $51,700 | $217,100 |
| 2022 | $8,739 | $268,800 | $51,700 | $217,100 |
| 2021 | $10,330 | $268,800 | $51,700 | $217,100 |
| 2020 | $9,362 | $268,800 | $51,700 | $217,100 |
| 2019 | $9,126 | $268,800 | $51,700 | $217,100 |
| 2018 | $8,892 | $268,800 | $51,700 | $217,100 |
| 2017 | $8,661 | $268,800 | $51,700 | $217,100 |
| 2016 | $7,268 | $268,800 | $51,700 | $217,100 |
| 2015 | $8,773 | $174,100 | $32,200 | $141,900 |
| 2014 | $8,602 | $174,100 | $32,200 | $141,900 |
Mortgage History
| Date | Status | Loan Amount | Loan Type |
|---|---|---|---|
| Open | $234,500 | New Conventional | |
| Previous Owner | $214,400 | New Conventional |
Deed History
| Date | Type | Sale Price | Title Company |
|---|---|---|---|
| Deed | $293,500 | None Available | |
| Deed | $268,000 | Commonwealth Land Title Ins |
Similar Homes in Trenton, NJ
Source: Bright MLS
MLS Number: NJME2041878
APN: 03-01541-0000-00044
- 446 Trinity Ave
- 431 Rutgers Ave
- 360 Vetterlein Ave
- 433 Sandalwood Ave
- 2907 E State St
- 74 Lehigh Ave
- 6 Flagger Ln
- 54 Rutgers Ave
- 709 Polk Ave
- 1417 Sierra Dr
- 23 Colonial Lake Dr
- 22 Hamilton Lakes Dr
- 1346 Sierra Dr
- 1133 Halifax Place
- 1144 Halifax Place
- 337 Montana Ave
- 724 Mayflower Ave
- 771 Lake Dr
- 766 President Ave
- 500 Klockner Rd
