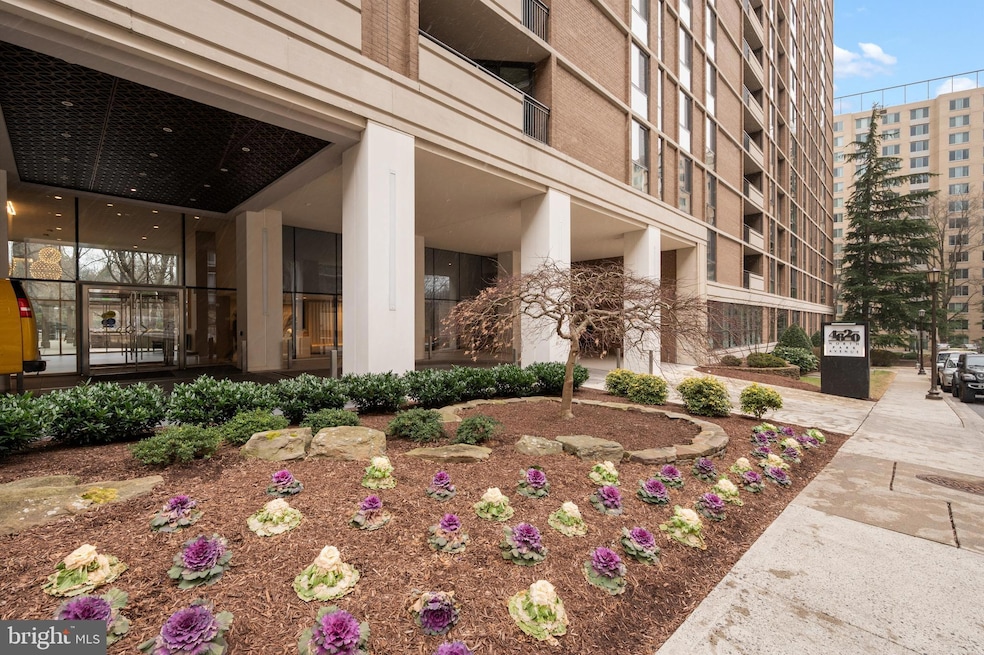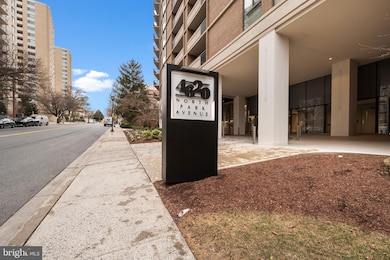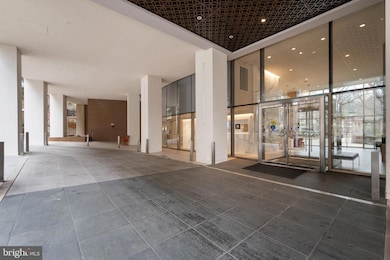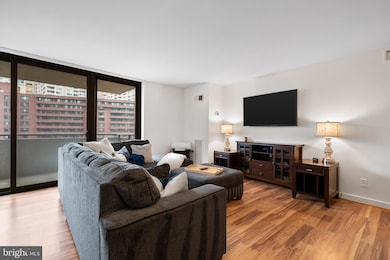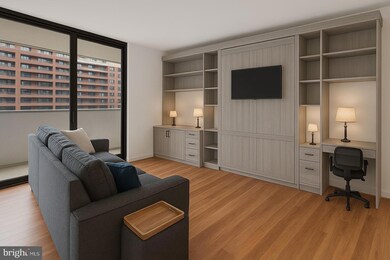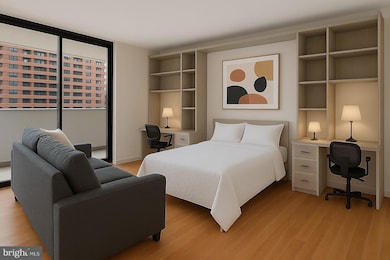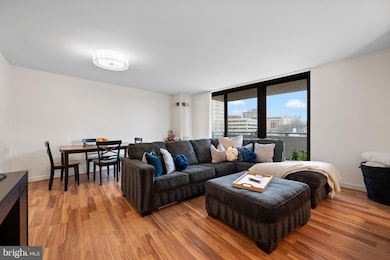
Estimated payment $2,970/month
Highlights
- Concierge
- Fitness Center
- Sauna
- Westbrook Elementary School Rated A
- Open Floorplan
- Community Pool
About This Home
Experience luxury living in this stunning, light-filled condo. This spacious, renovated unit features a modern kitchen with sleek modern appliances, elegant white cabinetry, and a beautifully updated bathroom with a large tiled shower. Updates include widened doorways, which allows more natural light, and are ADA compliant! Enjoy your private terrace and savor alfresco dining while taking in the picturesque views!
All utilities, including parking, are conveniently covered by the condo fees. Residents enjoy a wealth of premium amenities, including a 24-hour concierge desk, an outdoor pool, an exercise room, a library, additional storage, and a community/party room.
Perfectly situated in the heart of Friendship Heights, this condo offers easy access to premier shopping at Tiffany’s, Saks Fifth Avenue, and Bloomingdale’s. Savor top dining experiences at Clyde’s, The Hunters Hound, and Junction Bistro & Bar, or stock up on fresh groceries at Whole Foods or Amazon Fresh. The Friendship Heights Village Shuttle Bus ensures effortless access to local hotspots, while the nearby Friendship Heights Metro seamlessly connects you to the greater D.C. Metro area.
For those who love the outdoors, the scenic Willard Avenue Neighborhood Park and Trail is nearby, providing a perfect retreat for relaxation and leisure.
Don’t miss the opportunity to call this exceptional condo your new home!
Property Details
Home Type
- Condominium
Est. Annual Taxes
- $181
Year Built
- Built in 1973 | Remodeled in 2011
Lot Details
- Two or More Common Walls
- Property is in very good condition
HOA Fees
- $1,001 Monthly HOA Fees
Parking
- Basement Garage
Home Design
- Brick Exterior Construction
Interior Spaces
- 823 Sq Ft Home
- Property has 1 Level
- Open Floorplan
- Window Treatments
- Combination Dining and Living Room
- Luxury Vinyl Tile Flooring
Kitchen
- Gas Oven or Range
- Built-In Microwave
- Freezer
- Dishwasher
- Disposal
Bedrooms and Bathrooms
- 1 Main Level Bedroom
- Walk-In Closet
- 1 Full Bathroom
- Walk-in Shower
Laundry
- Laundry in unit
- Front Loading Dryer
- Front Loading Washer
Accessible Home Design
- Accessible Elevator Installed
- Mobility Improvements
Utilities
- Forced Air Heating and Cooling System
- Vented Exhaust Fan
- Electric Water Heater
- Cable TV Available
Listing and Financial Details
- Assessor Parcel Number 160701644370
Community Details
Overview
- $550 Elevator Use Fee
- Association fees include air conditioning, common area maintenance, electricity, exterior building maintenance, gas, heat, insurance, lawn maintenance, management, parking fee, pool(s), recreation facility, reserve funds, sewer, snow removal, trash, water
- High-Rise Condominium
- 4620 N Park Condos
- 4620 North Park Avenue Community
- 4620 North Park Ave Subdivision
- Property Manager
Amenities
- Concierge
- Sauna
- Meeting Room
- Community Library
- Community Storage Space
Recreation
Pet Policy
- Pets allowed on a case-by-case basis
Security
- Front Desk in Lobby
Map
About This Building
Home Values in the Area
Average Home Value in this Area
Tax History
| Year | Tax Paid | Tax Assessment Tax Assessment Total Assessment is a certain percentage of the fair market value that is determined by local assessors to be the total taxable value of land and additions on the property. | Land | Improvement |
|---|---|---|---|---|
| 2024 | $3,715 | $310,000 | $0 | $0 |
| 2023 | $4,349 | $305,000 | $0 | $0 |
| 2022 | $2,759 | $300,000 | $90,000 | $210,000 |
| 2021 | $5,518 | $286,667 | $0 | $0 |
| 2020 | $0 | $273,333 | $0 | $0 |
| 2019 | $2,297 | $260,000 | $78,000 | $182,000 |
| 2018 | $2,976 | $260,000 | $78,000 | $182,000 |
| 2017 | $3,089 | $260,000 | $0 | $0 |
| 2016 | -- | $300,000 | $0 | $0 |
| 2015 | $2,677 | $280,000 | $0 | $0 |
| 2014 | $2,677 | $260,000 | $0 | $0 |
Property History
| Date | Event | Price | Change | Sq Ft Price |
|---|---|---|---|---|
| 03/22/2025 03/22/25 | Price Changed | $350,000 | -1.4% | $425 / Sq Ft |
| 02/23/2025 02/23/25 | For Sale | $355,000 | +4.4% | $431 / Sq Ft |
| 04/21/2022 04/21/22 | Sold | $340,000 | +1.5% | $413 / Sq Ft |
| 04/01/2022 04/01/22 | Pending | -- | -- | -- |
| 03/31/2022 03/31/22 | For Sale | $335,000 | -5.6% | $407 / Sq Ft |
| 12/27/2013 12/27/13 | Sold | $355,000 | -0.8% | $431 / Sq Ft |
| 12/08/2013 12/08/13 | Pending | -- | -- | -- |
| 12/06/2013 12/06/13 | Price Changed | $358,000 | -3.0% | $435 / Sq Ft |
| 11/04/2013 11/04/13 | For Sale | $369,000 | +4.5% | $448 / Sq Ft |
| 06/14/2012 06/14/12 | Sold | $353,000 | +0.9% | $429 / Sq Ft |
| 06/07/2012 06/07/12 | Pending | -- | -- | -- |
| 06/01/2012 06/01/12 | For Sale | $350,000 | -- | $425 / Sq Ft |
Deed History
| Date | Type | Sale Price | Title Company |
|---|---|---|---|
| Deed | $355,000 | Fidelity Natl Title Ins Co |
Similar Homes in Chevy Chase, MD
Source: Bright MLS
MLS Number: MDMC2166414
APN: 07-01641478
- 4620 N Park Ave
- 4620 N Park Ave
- 4620 N Park Ave
- 4620 N Park Ave
- 4601 N Park Ave
- 4601 N Park Ave
- 4601 N Park Ave
- 4601 N Park Ave
- 4601 N Park Ave
- 4601 N Park Ave
- 4601 N Park Ave Unit 315
- 4601 N Park Ave
- 4601 N Park Ave
- 4601 N Park Ave
- 4601 N Park Ave
- 4601 N Park Ave
- 4601 N Park Ave
- 4601 N Park Ave
- 4601 N Park Ave
- 4601 N Park Ave
