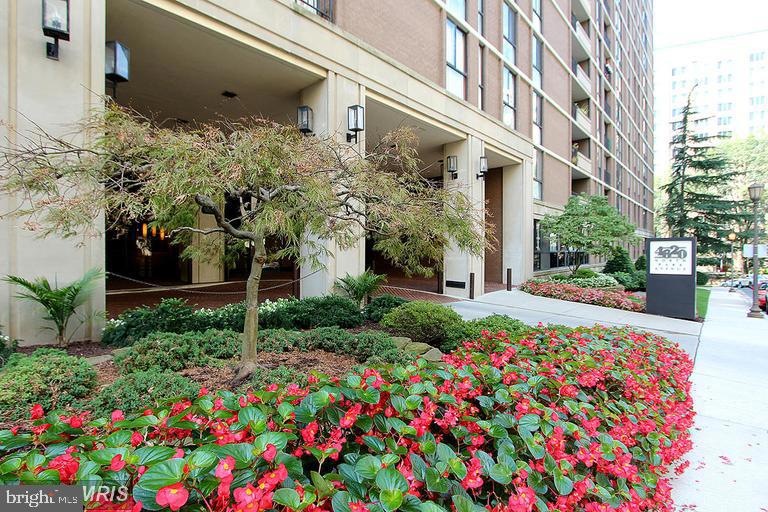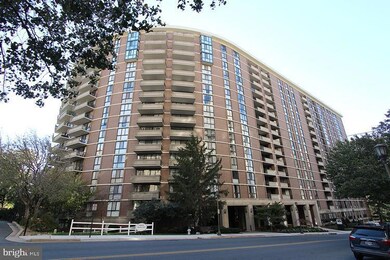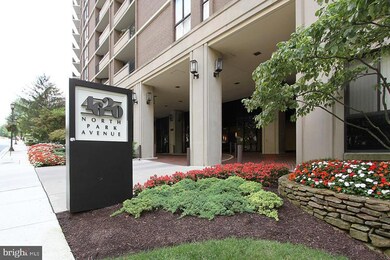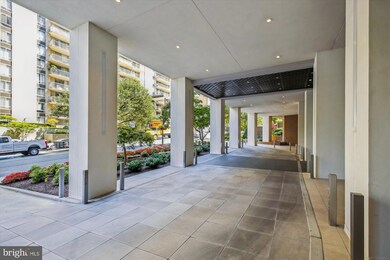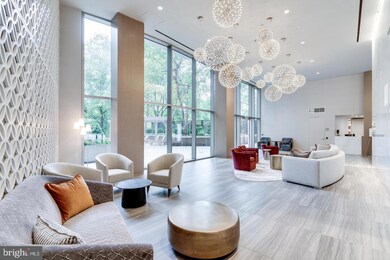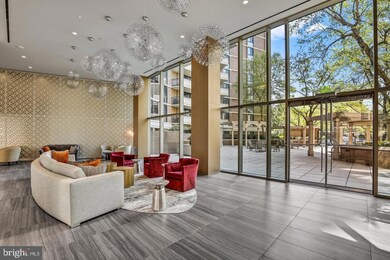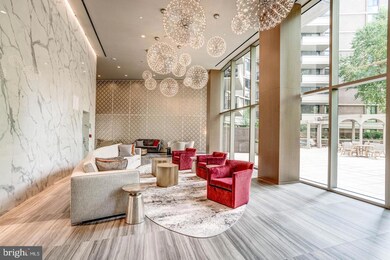
Highlights
- Concierge
- Fitness Center
- Community Pool
- Westbrook Elementary School Rated A
- Contemporary Architecture
- Security Service
About This Home
As of November 2024Charming and bright 1-bedroom, 1-bathroom condo with spectacular views! The entry foyer leads to a sunny and spacious living room with a dining area, featuring floor-to-ceiling windows and a sliding glass door that opens to a large balcony overlooking Friendship Heights. The well-appointed table space kitchen includes a convenient in-unit washer and dryer.
The generous master bedroom can easily accommodate a king-sized bed and offers a large walk-in closet and floor-to-ceiling windows with unobstructed views. Ample closet space is available throughout the condo including large walk-in , and additional in-building storage is also provided. Nice size bathroom with large vanity.
This beautifully renovated luxury building features a stunning new grand lobby, elegant hallways, and a magnificent entrance and driveway. The smoke-free building offers a range of fantastic amenities, including a free shuttle bus to the Metro, a 24-hour front desk, on-site management, a library, a heated swimming pool, a sauna, a fitness center, and a party room.
Ideally located, this condo is just a short walk from the Metro, Capital Crescent Trail, Whole Foods, Amazon Fresh, and fine shops and restaurants in the vibrant Friendship Heights neighbourhood. Enjoy the benefits of urban life in this luxury community, with easy access to cultural and entertainment options in Washington, D.C., and Bethesda.
Property Details
Home Type
- Condominium
Est. Annual Taxes
- $3,657
Year Built
- Built in 1973
HOA Fees
- $912 Monthly HOA Fees
Parking
- On-Street Parking
Home Design
- Contemporary Architecture
Interior Spaces
- 823 Sq Ft Home
- Property has 1 Level
- Washer and Dryer Hookup
Bedrooms and Bathrooms
- 1 Main Level Bedroom
- 1 Full Bathroom
Accessible Home Design
- Accessible Elevator Installed
Schools
- Westbrook Elementary School
- Westland Middle School
- Bethesda-Chevy Chase High School
Utilities
- Forced Air Heating and Cooling System
- Natural Gas Water Heater
Listing and Financial Details
- Assessor Parcel Number 160701641913
Community Details
Overview
- Association fees include common area maintenance, electricity, exterior building maintenance, gas, heat, management, reserve funds, sauna, security gate, snow removal, trash, water
- High-Rise Condominium
- Friendship Heights Subdivision
Amenities
- Concierge
- Common Area
- Community Library
Recreation
Pet Policy
- Cats Allowed
Security
- Security Service
Map
About This Building
Home Values in the Area
Average Home Value in this Area
Property History
| Date | Event | Price | Change | Sq Ft Price |
|---|---|---|---|---|
| 11/22/2024 11/22/24 | Sold | $270,000 | -8.5% | $328 / Sq Ft |
| 10/22/2024 10/22/24 | Pending | -- | -- | -- |
| 10/02/2024 10/02/24 | Price Changed | $295,000 | -3.3% | $358 / Sq Ft |
| 09/20/2024 09/20/24 | For Sale | $305,000 | 0.0% | $371 / Sq Ft |
| 10/22/2015 10/22/15 | Rented | $1,695 | 0.0% | -- |
| 10/21/2015 10/21/15 | Under Contract | -- | -- | -- |
| 08/23/2015 08/23/15 | For Rent | $1,695 | 0.0% | -- |
| 09/22/2014 09/22/14 | Rented | $1,695 | -3.1% | -- |
| 09/18/2014 09/18/14 | Under Contract | -- | -- | -- |
| 07/19/2014 07/19/14 | For Rent | $1,750 | +2.9% | -- |
| 03/27/2014 03/27/14 | Rented | $1,700 | -5.3% | -- |
| 03/12/2014 03/12/14 | Under Contract | -- | -- | -- |
| 02/04/2014 02/04/14 | For Rent | $1,795 | 0.0% | -- |
| 01/03/2013 01/03/13 | Rented | $1,795 | 0.0% | -- |
| 12/21/2012 12/21/12 | Under Contract | -- | -- | -- |
| 12/18/2012 12/18/12 | For Rent | $1,795 | -- | -- |
Tax History
| Year | Tax Paid | Tax Assessment Tax Assessment Total Assessment is a certain percentage of the fair market value that is determined by local assessors to be the total taxable value of land and additions on the property. | Land | Improvement |
|---|---|---|---|---|
| 2024 | $3,715 | $310,000 | $0 | $0 |
| 2023 | $0 | $305,000 | $0 | $0 |
| 2022 | $3,431 | $300,000 | $90,000 | $210,000 |
| 2021 | $3,295 | $286,667 | $0 | $0 |
| 2020 | $4,090 | $273,333 | $0 | $0 |
| 2019 | $2,989 | $260,000 | $78,000 | $182,000 |
| 2018 | $2,994 | $260,000 | $78,000 | $182,000 |
| 2017 | $3,089 | $260,000 | $0 | $0 |
| 2016 | -- | $300,000 | $0 | $0 |
| 2015 | $2,677 | $280,000 | $0 | $0 |
| 2014 | $2,677 | $260,000 | $0 | $0 |
Mortgage History
| Date | Status | Loan Amount | Loan Type |
|---|---|---|---|
| Previous Owner | $65,000 | Unknown |
Deed History
| Date | Type | Sale Price | Title Company |
|---|---|---|---|
| Deed | $270,000 | Allied Title | |
| Deed | $270,000 | Allied Title | |
| Interfamily Deed Transfer | -- | None Available | |
| Deed | -- | -- |
Similar Homes in Chevy Chase, MD
Source: Bright MLS
MLS Number: MDMC2144204
APN: 07-01641913
- 4620 N Park Ave
- 4620 N Park Ave
- 4620 N Park Ave
- 4620 N Park Ave
- 4601 N Park Ave
- 4601 N Park Ave
- 4601 N Park Ave
- 4601 N Park Ave
- 4601 N Park Ave
- 4601 N Park Ave
- 4601 N Park Ave Unit 315
- 4601 N Park Ave
- 4601 N Park Ave
- 4601 N Park Ave
- 4601 N Park Ave
- 4601 N Park Ave
- 4601 N Park Ave
- 4601 N Park Ave
- 4601 N Park Ave
- 4601 N Park Ave
