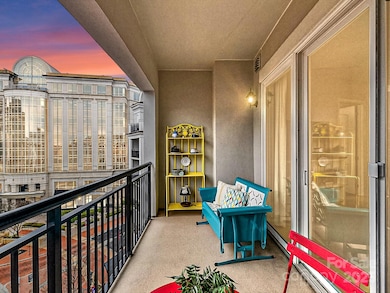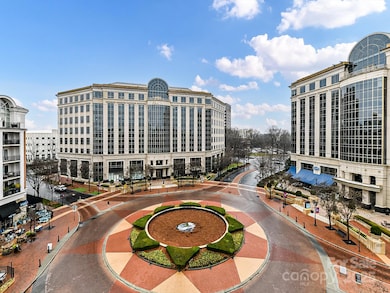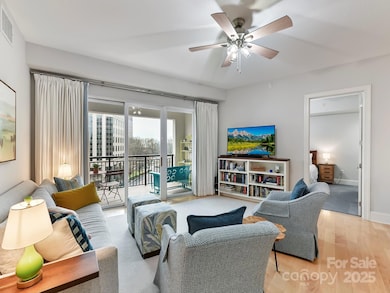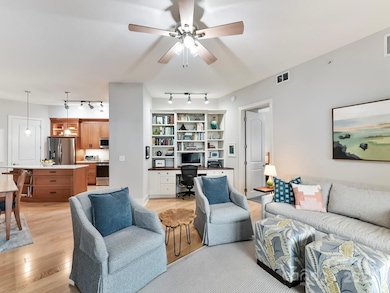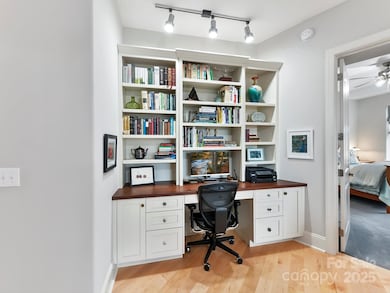
Piedmont Row West - Bldg D 4620 Piedmont Row Dr Unit 606 Charlotte, NC 28210
Barclay Downs NeighborhoodHighlights
- Rooftop Deck
- Open Floorplan
- Terrace
- Selwyn Elementary Rated A-
- Wood Flooring
- Business Center
About This Home
As of March 2025Amazing VIEWS enhance this FABULOUSLY RENOVATED Unit lovingly done in 2021! MOST EVERYTHING HAS been REPLACED! Beautiful Modern Kit has newer Cabinets w/"Soft Close" Drawers! Custom Designed Island w/Shelving, Drawers & Pendants. Quartz Cntrs, Tiled Backsplash, Glass Front Lighted Cab, Pantry Cab w/Walnut Roll-Outs. All the Features YOU LOVE! Wide Plank Natural Finish Wd Flrs, Upgraded Carpet in Bdrms, 10 Ft. Ceilings & 8 Ft. thick Core Drs in Main Areas, "Rounded" Sheetrock Corners, Wide Baseboards, 2 Walk-in Closets w/Adjustable Closet Systems, Motorized Blinds! Custom Built-in Desk w/Bookcase, "Soft Close" & Walnut Counter. Living Rm matching Bookcase to Remain! Triple Glass Window w/Slider to Covered Terrace overlooking Plaza Fountain! One of the BEST views in the Complex! Renovated Primary BA has Custom Vanity w/"Soft Close," Designer Tile, Tiled to Ceiling in Shower plus Semi-Frameless Door. BATH 2 has Custom Vanity w/"Soft Close. Walk to Shopping, Services, Restaurants, & More!
Last Agent to Sell the Property
Allen Tate Charlotte South Brokerage Email: donna.kelly@allentate.com License #184505

Property Details
Home Type
- Condominium
Est. Annual Taxes
- $2,641
Year Built
- Built in 2006
HOA Fees
- $510 Monthly HOA Fees
Parking
- 2 Car Garage
- Electric Gate
- 2 Assigned Parking Spaces
Home Design
- Brick Exterior Construction
- Radon Mitigation System
- Stucco
Interior Spaces
- 1-Story Property
- Open Floorplan
- Built-In Features
- Insulated Windows
- Window Treatments
Kitchen
- Self-Cleaning Oven
- Electric Range
- Microwave
- Dishwasher
- Kitchen Island
Flooring
- Wood
- Linoleum
- Tile
Bedrooms and Bathrooms
- 2 Main Level Bedrooms
- Split Bedroom Floorplan
- Walk-In Closet
- 2 Full Bathrooms
Laundry
- Laundry closet
- Washer and Electric Dryer Hookup
Home Security
Outdoor Features
- Covered patio or porch
- Terrace
Utilities
- Forced Air Heating and Cooling System
- Vented Exhaust Fan
- Heat Pump System
- Electric Water Heater
- Cable TV Available
Listing and Financial Details
- Assessor Parcel Number 177-065-06
Community Details
Overview
- Cams Association, Phone Number (704) 731-5560
- High-Rise Condominium
- Piedmont Row Condos
- Piedmont Row Subdivision
- Mandatory home owners association
Amenities
- Rooftop Deck
- Business Center
- Elevator
Security
- Fire Sprinkler System
Map
About Piedmont Row West - Bldg D
Home Values in the Area
Average Home Value in this Area
Property History
| Date | Event | Price | Change | Sq Ft Price |
|---|---|---|---|---|
| 03/07/2025 03/07/25 | Sold | $510,000 | -2.9% | $416 / Sq Ft |
| 01/15/2025 01/15/25 | For Sale | $525,000 | +101.9% | $428 / Sq Ft |
| 11/04/2020 11/04/20 | Sold | $260,000 | -1.9% | $213 / Sq Ft |
| 09/05/2020 09/05/20 | Pending | -- | -- | -- |
| 08/28/2020 08/28/20 | For Sale | $265,000 | 0.0% | $217 / Sq Ft |
| 04/22/2016 04/22/16 | Rented | $1,600 | 0.0% | -- |
| 04/18/2016 04/18/16 | Under Contract | -- | -- | -- |
| 09/03/2015 09/03/15 | For Rent | $1,600 | -- | -- |
Tax History
| Year | Tax Paid | Tax Assessment Tax Assessment Total Assessment is a certain percentage of the fair market value that is determined by local assessors to be the total taxable value of land and additions on the property. | Land | Improvement |
|---|---|---|---|---|
| 2023 | $2,641 | $328,542 | $0 | $328,542 |
| 2022 | $2,591 | $255,500 | $0 | $255,500 |
| 2021 | $2,580 | $255,500 | $0 | $255,500 |
| 2020 | $2,466 | $255,500 | $0 | $255,500 |
| 2019 | $2,557 | $255,500 | $0 | $255,500 |
| 2018 | $3,158 | $235,100 | $77,500 | $157,600 |
| 2017 | $3,106 | $235,100 | $77,500 | $157,600 |
| 2016 | $3,097 | $235,100 | $77,500 | $157,600 |
| 2015 | $3,085 | $235,100 | $77,500 | $157,600 |
| 2014 | $3,059 | $235,100 | $77,500 | $157,600 |
Deed History
| Date | Type | Sale Price | Title Company |
|---|---|---|---|
| Warranty Deed | $510,000 | Tryon Title | |
| Warranty Deed | $510,000 | Tryon Title | |
| Warranty Deed | $260,000 | Attorneys Title | |
| Special Warranty Deed | -- | None Available | |
| Warranty Deed | $300,000 | None Available | |
| Special Warranty Deed | $388,500 | None Available |
Similar Homes in Charlotte, NC
Source: Canopy MLS (Canopy Realtor® Association)
MLS Number: 4209256
APN: 177-065-06
- 4620 Piedmont Row Dr Unit 605
- 4620 Piedmont Row Dr Unit 318
- 4620 Piedmont Row Dr Unit 608
- 5617 Fairview Rd Unit 9
- 4020 Barclay Downs Dr Unit D
- 4038 City Homes Place
- 5717 Closeburn Rd
- 5601 Fairview Rd Unit 22
- 5447 Topping Place Unit 103
- 138 Scofield Rd
- 5608 Closeburn Rd
- 5511 Fairview Rd
- 5431 Park Rd
- 5425 Closeburn Rd Unit 309
- 5425 Closeburn Rd Unit 105
- 5616 Glenkirk Rd Unit 1
- 5430 Dockery Dr
- 6301 Park Dr S
- 3010 Parkstone Dr
- 6319 Hazelton Dr

