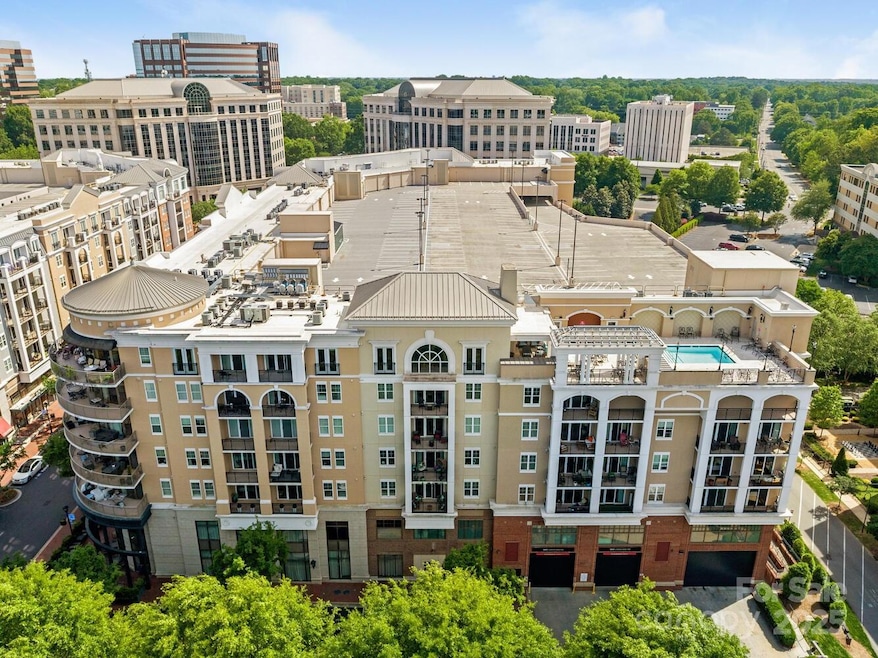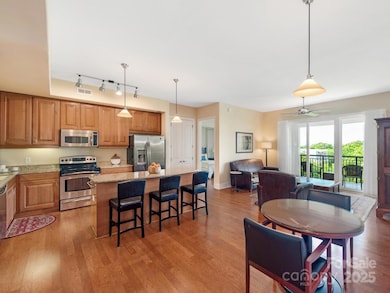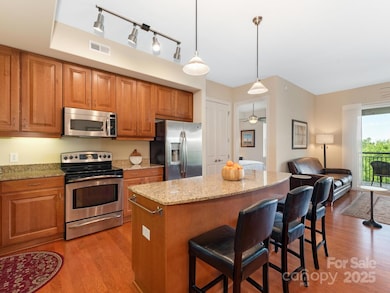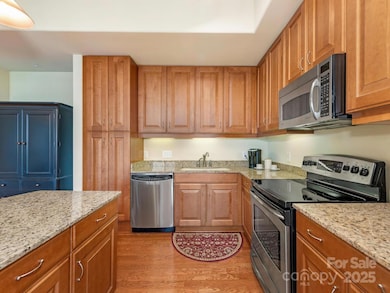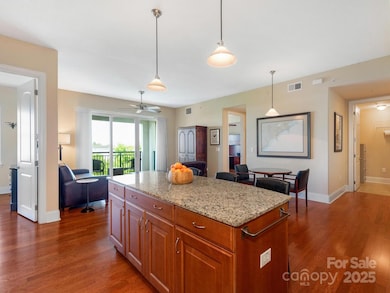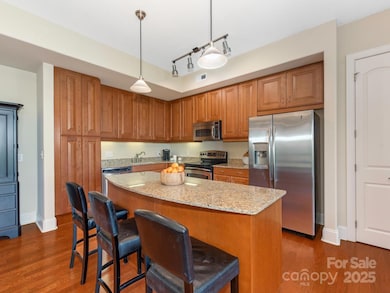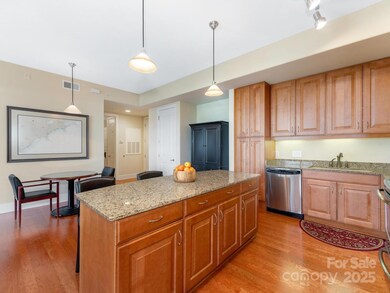
Piedmont Row West - Bldg D 4620 Piedmont Row Dr Unit 615 Charlotte, NC 28210
Barclay Downs NeighborhoodEstimated payment $3,159/month
Highlights
- Very Popular Property
- Rooftop Deck
- Community Pool
- Selwyn Elementary Rated A-
- Clubhouse
- Covered patio or porch
About This Home
Imagine walking into your home at the end of a long day to see the lights of Uptown twinkling in the distance as you enjoy a spectacular sunset from your covered balcony on the peaceful north side of Piedmont Row. This well-appointed split 2 bedroom condo has great storage: laundry room, coat closet, pantry closet, walk-in closets in the bedrooms PLUS a separate storage unit in the building. No carpet in the unit--engineered wood or tile floors throughout. Kitchen includes granite counters with fabulous cabinet space & under-cabinet lights. Condo has 2 assigned same-level parking spaces in gated owners' area near the elevator. Located in the West building, which also houses the community pool/club room/ rec room. Piedmont Town Center includes on-site restaurants (Peppervine, Bentley's, Duckworth's, Del Frisco's, Leo's, Mal Pan, Tous Les Jours Bakery, Summit Coffee), fitness club and personal care venues (hair, nails, lashes, day spa). Living is easy at Piedmont Row!
Listing Agent
Corcoran HM Properties Brokerage Email: melanie@hmproperties.com License #259176

Property Details
Home Type
- Condominium
Est. Annual Taxes
- $2,415
Year Built
- Built in 2006
HOA Fees
- $586 Monthly HOA Fees
Parking
- 2 Car Garage
- Garage Door Opener
Home Design
- Slab Foundation
- Synthetic Stucco Exterior
Interior Spaces
- 1,118 Sq Ft Home
- 1-Story Property
- Window Treatments
- Washer and Electric Dryer Hookup
Kitchen
- Electric Range
- Microwave
- Dishwasher
- Kitchen Island
- Disposal
Flooring
- Laminate
- Tile
Bedrooms and Bathrooms
- 2 Main Level Bedrooms
- Split Bedroom Floorplan
- 2 Full Bathrooms
Home Security
Outdoor Features
- Covered patio or porch
Schools
- Selwyn Elementary School
- Alexander Graham Middle School
- Myers Park High School
Utilities
- Central Air
- Heat Pump System
- Electric Water Heater
Listing and Financial Details
- Assessor Parcel Number 17706515
Community Details
Overview
- Cams Association, Phone Number (704) 909-4733
- Mid-Rise Condominium
- Piedmont Row Condos
- Built by Shelco
- Piedmont Row Subdivision, Pilot Mountain Floorplan
- Mandatory home owners association
Amenities
- Rooftop Deck
- Elevator
Recreation
Security
- Fire Sprinkler System
Map
About Piedmont Row West - Bldg D
Home Values in the Area
Average Home Value in this Area
Tax History
| Year | Tax Paid | Tax Assessment Tax Assessment Total Assessment is a certain percentage of the fair market value that is determined by local assessors to be the total taxable value of land and additions on the property. | Land | Improvement |
|---|---|---|---|---|
| 2023 | $2,415 | $277,481 | $0 | $277,481 |
| 2022 | $2,415 | $237,200 | $0 | $237,200 |
| 2021 | $2,404 | $237,200 | $0 | $237,200 |
| 2020 | $2,396 | $237,200 | $0 | $237,200 |
| 2019 | $2,381 | $237,200 | $0 | $237,200 |
| 2018 | $2,943 | $218,700 | $72,500 | $146,200 |
| 2017 | $2,894 | $218,700 | $72,500 | $146,200 |
| 2016 | $2,884 | $218,700 | $72,500 | $146,200 |
| 2015 | $2,873 | $218,700 | $72,500 | $146,200 |
| 2014 | $2,848 | $218,700 | $72,500 | $146,200 |
Property History
| Date | Event | Price | Change | Sq Ft Price |
|---|---|---|---|---|
| 04/24/2025 04/24/25 | For Sale | $425,000 | -- | $380 / Sq Ft |
Deed History
| Date | Type | Sale Price | Title Company |
|---|---|---|---|
| Special Warranty Deed | $375,500 | None Available |
Mortgage History
| Date | Status | Loan Amount | Loan Type |
|---|---|---|---|
| Open | $218,500 | New Conventional | |
| Closed | $300,000 | Purchase Money Mortgage |
Similar Homes in Charlotte, NC
Source: Canopy MLS (Canopy Realtor® Association)
MLS Number: 4250122
APN: 177-065-15
- 4620 Piedmont Row Dr Unit 615
- 4620 Piedmont Row Dr Unit 601
- 4620 Piedmont Row Dr Unit 605
- 4620 Piedmont Row Dr Unit 318
- 4620 Piedmont Row Dr Unit 608
- 4020 Barclay Downs Dr Unit D
- 5617 Fairview Rd Unit 9
- 4038 City Homes Place
- 5717 Closeburn Rd
- 5601 Fairview Rd Unit 22
- 5447 Topping Place Unit 103
- 5511 Fairview Rd
- 5431 Park Rd
- 5425 Closeburn Rd Unit 309
- 5616 Glenkirk Rd Unit 1
- 5430 Dockery Dr
- 6319 Hazelton Dr
- 6301 Park Dr S
- 3010 Parkstone Dr
- 3718 Barclay Downs Dr
