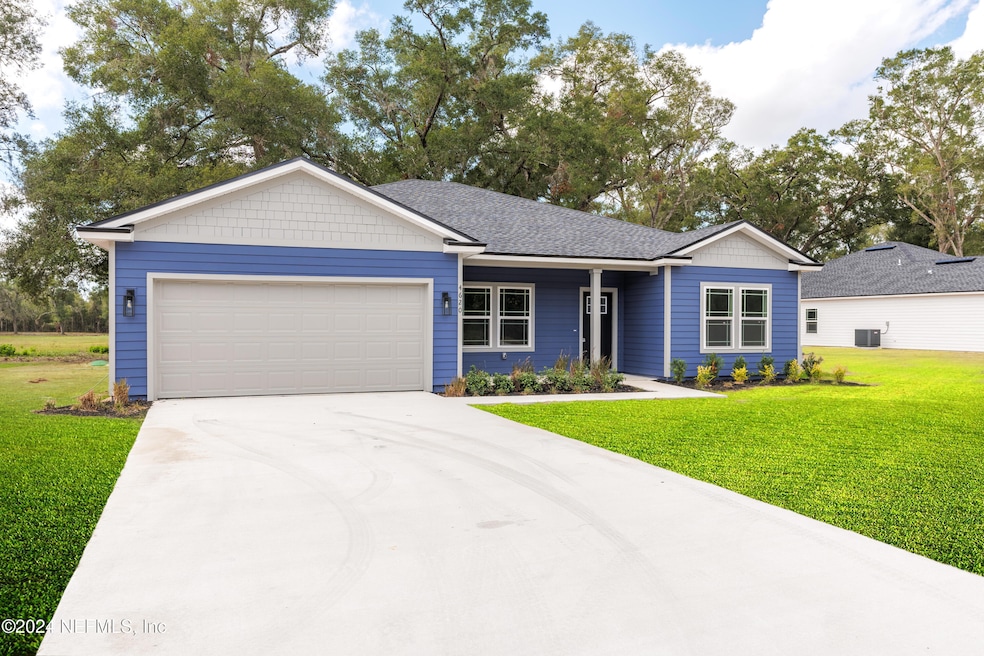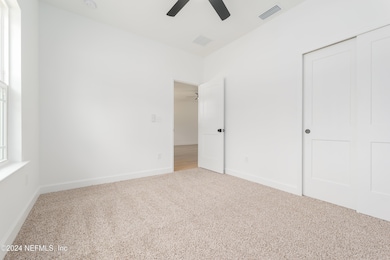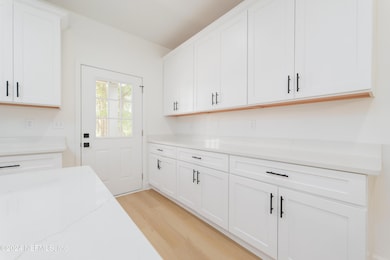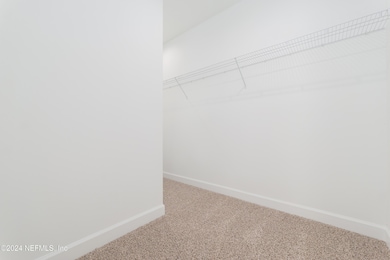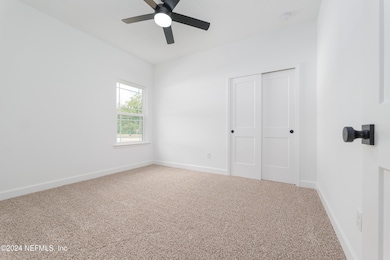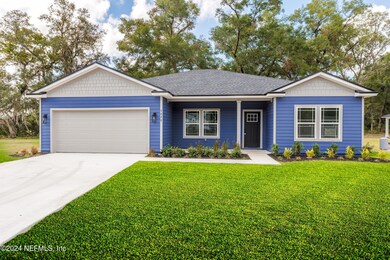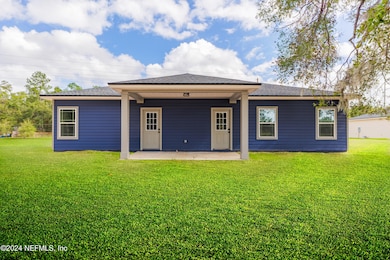
4620 SE 8th Ave Melrose, FL 32666
Estimated payment $1,992/month
Highlights
- Under Construction
- No HOA
- Central Heating and Cooling System
- Traditional Architecture
- Accessibility Features
- 2 Car Garage
About This Home
Welcome to your dream home! 4-bed 2-bath 2- car garage The split floor plan offers privacy for the master suite. As you step inside the living area, The open floor plan creates a seamless flow between the living room, dining area, and kitchen. Country living offers a level of privacy and peace that's hard to find elsewhere. NO HOA & NO CDD FEES. Bring all your toys, Boat Rv ATVS. Don't miss the opportunity to make this stunning property your forever home. Conveniently located near shopping centers, schools, parks, and major highways, you'll have easy access to everything you need.
*the smart locks on the front door do not convey in the sale & will be removed prior to closing
Home Details
Home Type
- Single Family
Est. Annual Taxes
- $392
Year Built
- Built in 2024 | Under Construction
Parking
- 2 Car Garage
Home Design
- Traditional Architecture
Interior Spaces
- 1,835 Sq Ft Home
- 1-Story Property
Kitchen
- Electric Oven
- Disposal
Bedrooms and Bathrooms
- 4 Bedrooms
- 2 Full Bathrooms
Schools
- Bradford Middle School
- Bradford High School
Utilities
- Central Heating and Cooling System
- Well
Additional Features
- Accessibility Features
- 0.52 Acre Lot
Community Details
- No Home Owners Association
- Section Land Subdivision
Listing and Financial Details
- Assessor Parcel Number 05817000302
Map
Home Values in the Area
Average Home Value in this Area
Tax History
| Year | Tax Paid | Tax Assessment Tax Assessment Total Assessment is a certain percentage of the fair market value that is determined by local assessors to be the total taxable value of land and additions on the property. | Land | Improvement |
|---|---|---|---|---|
| 2024 | $392 | $25,000 | $25,000 | -- |
| 2023 | -- | $13,000 | $13,000 | -- |
Property History
| Date | Event | Price | Change | Sq Ft Price |
|---|---|---|---|---|
| 04/18/2025 04/18/25 | Price Changed | $351,000 | -0.6% | $191 / Sq Ft |
| 02/21/2025 02/21/25 | Price Changed | $353,000 | -0.6% | $192 / Sq Ft |
| 11/06/2024 11/06/24 | Price Changed | $355,000 | -6.6% | $193 / Sq Ft |
| 09/21/2024 09/21/24 | For Sale | $380,000 | -- | $207 / Sq Ft |
Similar Homes in Melrose, FL
Source: realMLS (Northeast Florida Multiple Listing Service)
MLS Number: 2048579
APN: 05817-0-00302
- 4606 SE 8th Ave
- 4588 SE 8th Ave
- 4440 SE 8th Ave
- 4416 SE 8th Ave
- 4620 SE 8th Ave
- 4141 SE 8th Ave
- 4385 SE 8th Ave
- 4435 SE 8th Ave
- 4820 SE 2nd Ave
- 4267 SE 2nd Ave
- TBD SE 37th St
- 4565 SE 3rd Place
- 4234 SE 1st Ave
- 000000 SE 1st Ave
- 3901 SE State Road 21
- 0 Dogwood St Unit 1200348
- 4943 SE 10th Place
- 4976 SE 10th Place
- 4990 SE 10th Place
- 6836 Womans Club Dr
