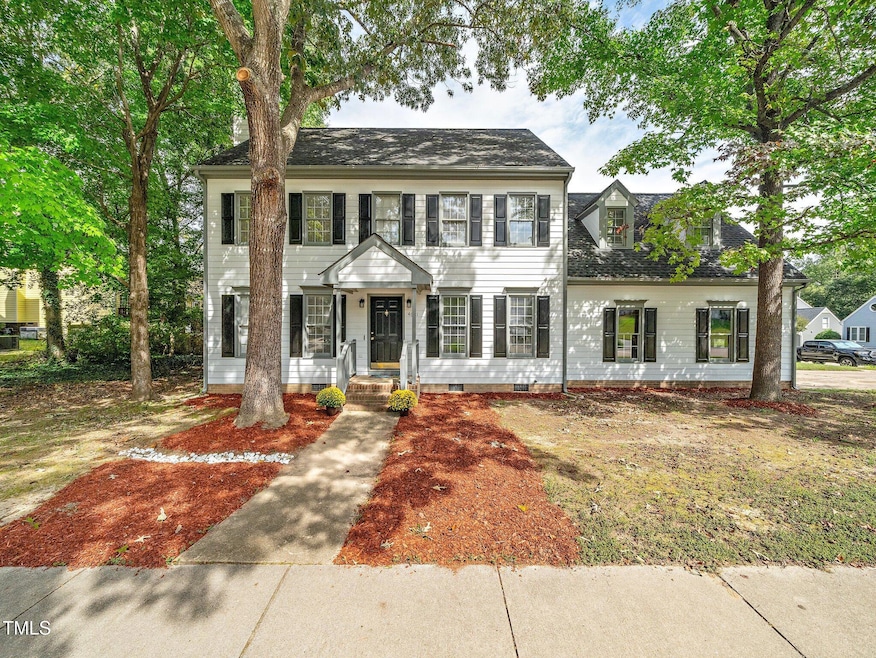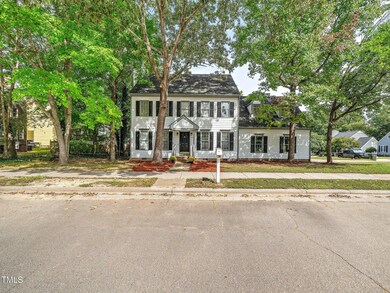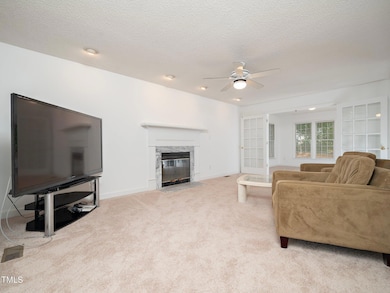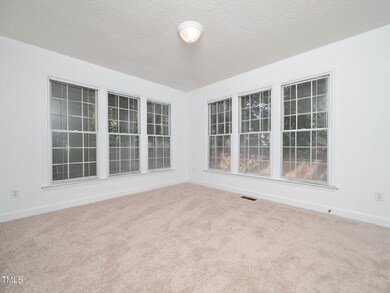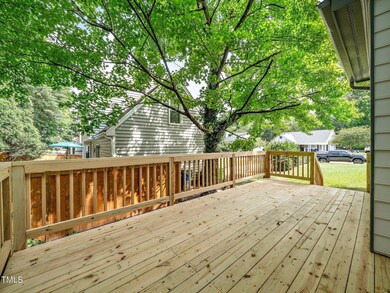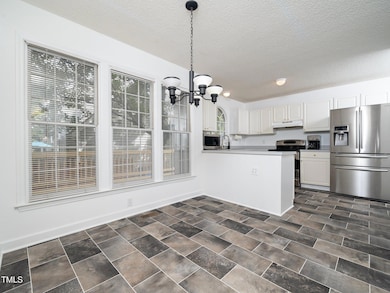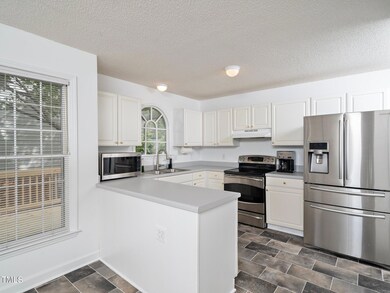
4621 Easthampton Dr Raleigh, NC 27604
Northeast Raleigh NeighborhoodHighlights
- Deck
- Transitional Architecture
- Bonus Room
- Millbrook High School Rated A-
- Attic
- Sun or Florida Room
About This Home
As of February 2025Located on a corner lot, this home features fresh paint, new carpet, new flooring in Kitchen, and a new dishwasher. Kitchen has two closets and lots of counter space. Read in the light-filled Sunroom, or use it as a WFH office (has French doors). Large Living Room has remote-controlled ceiling fan and fireplace . Dining Room currently being used as office. Primary bedroom has two closets. Master Bath has garden tub and separate shower. Bonus Room could be used as fourth bedroom. Most windows have blinds. Relax on the newly refurbished deck. Walk-up, floored attic allows for plenty of storage space. Oversized side-load garage. Walk to the community pool. Conveniently located 5-10 minutes from I-440 or I-540. Close to downtown area. Many shopping and dining options nearby.
Home Details
Home Type
- Single Family
Est. Annual Taxes
- $3,371
Year Built
- Built in 1992
Lot Details
- 7,405 Sq Ft Lot
- Corner Lot
HOA Fees
- $39 Monthly HOA Fees
Parking
- 2 Car Attached Garage
- Side Facing Garage
- Garage Door Opener
- 2 Open Parking Spaces
Home Design
- Transitional Architecture
- Traditional Architecture
- Brick Foundation
- Shingle Roof
- Masonite
Interior Spaces
- 2,123 Sq Ft Home
- 2-Story Property
- Ceiling Fan
- Chandelier
- Wood Burning Fireplace
- Fireplace Features Blower Fan
- Blinds
- Living Room with Fireplace
- Breakfast Room
- Dining Room
- Bonus Room
- Sun or Florida Room
- Basement
- Crawl Space
- Attic Floors
- Laundry on upper level
Kitchen
- Electric Range
- Range Hood
- Dishwasher
Flooring
- Parquet
- Carpet
- Vinyl
Bedrooms and Bathrooms
- 3 Bedrooms
- Dual Closets
- Double Vanity
- Separate Shower in Primary Bathroom
- Bathtub with Shower
Outdoor Features
- Deck
Schools
- Wilburn Elementary School
- Durant Middle School
- Millbrook High School
Utilities
- Forced Air Heating and Cooling System
- Heating System Uses Natural Gas
- Gas Water Heater
Listing and Financial Details
- Assessor Parcel Number 1735021231
Community Details
Overview
- Association fees include unknown
- Southall Homeowner Association, Inc. Association, Phone Number (984) 280-8688
- Southall Subdivision
Recreation
- Community Pool
Map
Home Values in the Area
Average Home Value in this Area
Property History
| Date | Event | Price | Change | Sq Ft Price |
|---|---|---|---|---|
| 02/07/2025 02/07/25 | Sold | $400,000 | +0.1% | $188 / Sq Ft |
| 01/07/2025 01/07/25 | Pending | -- | -- | -- |
| 12/09/2024 12/09/24 | Price Changed | $399,500 | -3.7% | $188 / Sq Ft |
| 12/03/2024 12/03/24 | Price Changed | $415,000 | -2.3% | $195 / Sq Ft |
| 11/22/2024 11/22/24 | Price Changed | $424,900 | -1.2% | $200 / Sq Ft |
| 10/05/2024 10/05/24 | For Sale | $430,000 | -- | $203 / Sq Ft |
Tax History
| Year | Tax Paid | Tax Assessment Tax Assessment Total Assessment is a certain percentage of the fair market value that is determined by local assessors to be the total taxable value of land and additions on the property. | Land | Improvement |
|---|---|---|---|---|
| 2024 | $3,372 | $385,898 | $85,000 | $300,898 |
| 2023 | $2,626 | $239,118 | $45,000 | $194,118 |
| 2022 | $2,441 | $239,118 | $45,000 | $194,118 |
| 2021 | $2,347 | $239,118 | $45,000 | $194,118 |
| 2020 | $2,304 | $239,118 | $45,000 | $194,118 |
| 2019 | $2,120 | $181,234 | $38,000 | $143,234 |
| 2018 | $2,000 | $181,234 | $38,000 | $143,234 |
| 2017 | $1,905 | $181,234 | $38,000 | $143,234 |
| 2016 | $1,866 | $181,234 | $38,000 | $143,234 |
| 2015 | $1,881 | $179,750 | $38,000 | $141,750 |
| 2014 | $1,785 | $179,750 | $38,000 | $141,750 |
Mortgage History
| Date | Status | Loan Amount | Loan Type |
|---|---|---|---|
| Open | $300,000 | New Conventional | |
| Closed | $300,000 | New Conventional | |
| Previous Owner | $50,000 | Credit Line Revolving | |
| Previous Owner | $88,500 | New Conventional | |
| Previous Owner | $100,000 | Credit Line Revolving | |
| Previous Owner | $92,000 | Unknown | |
| Previous Owner | $108,000 | Unknown |
Deed History
| Date | Type | Sale Price | Title Company |
|---|---|---|---|
| Warranty Deed | $400,000 | None Listed On Document | |
| Warranty Deed | $400,000 | None Listed On Document | |
| Deed | $135,000 | -- |
Similar Homes in Raleigh, NC
Source: Doorify MLS
MLS Number: 10056779
APN: 1735.17-02-1231-000
- 5033 Knightsbridge Way
- 4617 Atterbury Ct
- 5008 Casland Dr
- 2809 Kempsford Place
- 3208 Marblewood Ct
- 4106 N New Hope Rd
- 2037 Summer Shire Way
- 4212 Birmingham Way
- 4125 Palafox Ct
- 4121 Palafox Ct
- 2638 Andover Glen Rd
- 2004 Summer Shire Way
- 4904 Goosedown Ct
- 2720 Burgundy Star Dr
- 4300 Mantua Way
- 5401 Green Feather Ln
- 2704 Dove Ln
- 4245 Toccopola St
- 4724 Worchester Place
- 2800 Dove Ln
