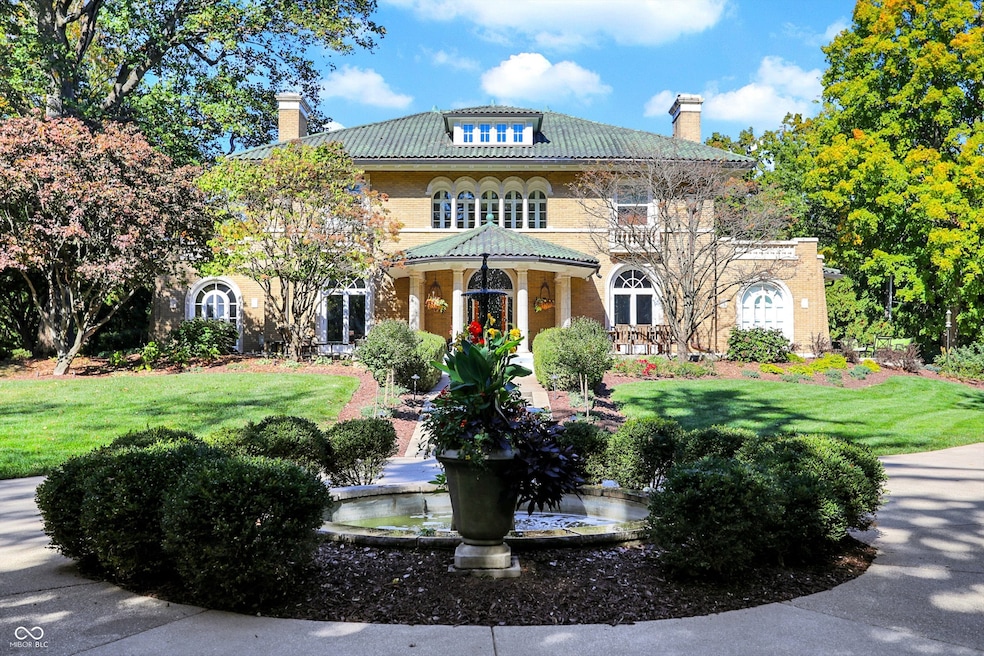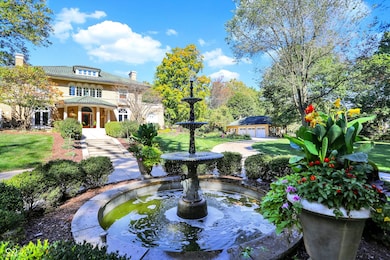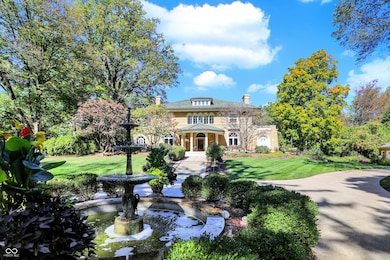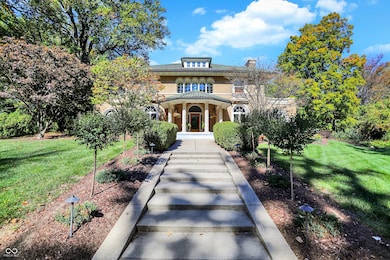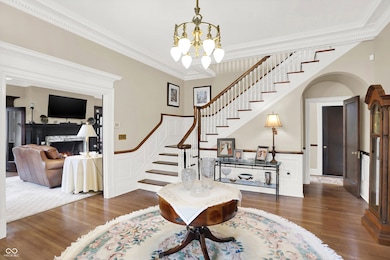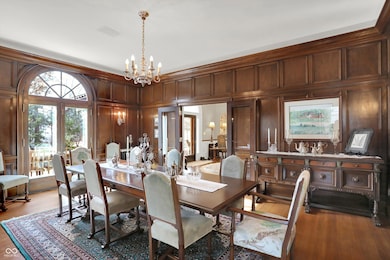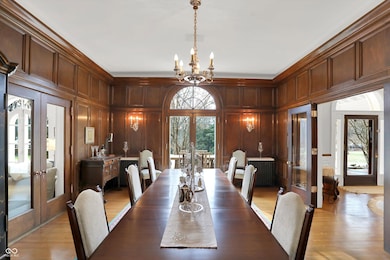
4621 N Meridian St Indianapolis, IN 46208
Meridian Kessler NeighborhoodEstimated payment $13,191/month
Highlights
- Guest House
- Mature Trees
- Vaulted Ceiling
- 1.75 Acre Lot
- Fireplace in Kitchen
- Marble Flooring
About This Home
Remarkable opportunity to own a fabulous HISTORICAL MERIDIAN ST. ESTATE which has been REMODELED/UPDATED from top-to-bottom. MOVE-IN READY so you can enjoy 100+years of HIGH-CHARACTER matched with STYLISH, VALUABLE FEATURES & CONVENIENCES. 2 Parcels combine to create a 1.75 ACRE ESTATE. STATELY STREET SET-BACK & abounding PRIVATE GROUNDS has DUAL DRIVES & includes an important entry with fountain feature. ITALINATE architecture offers GRAND PORTICO, terraced OUTDOOR LIVING SPACES, & ABUNDANT(gorgeous) WINDOWS/DOORS. Impeccable living from GRAND FOYER with winding staircase, step into a 33 FT GREAT/living ROOM with XL hearth, FLOOR TO CEILING WINDOWS, & adjoined to a sunny SOLARIUM. DINING ROOM is richly PANELED & showcases furniture custom-built for this home by original owner in 1917. KITCHEN IS STATE-OF-ART with new cabinetry, luxury appliances, finishes/fixtures, 3 sinks, walk-in pantry, & conveniences for the most particular cook. Ample room for eat-in table - or use adjoining SITTING ROOM/BREAKFAST ROOM with multiple doors to outside dining & gathering terraces. Dual staircases lead to 4 UPPER BEDROOMS. PRIMARY is a newly created ENSUITE with sitting room, bedroom, coffee bar, spa-like bath, large walk-in closet & UPSTAIRS LAUNDRY feature. Primary bath showcases a LARGE GLASS-BOWL SHOWER Guest + 2 additional bedrooms are generous & offer special details. Refinished back stairs serves all 4 levels. A total of 4 FULL BATHS + 2 HALF BATHS have all been updated. CARRIAGE HOUSE provides a newly remodeled 280 SF STUDIO APARTMENT with living area, lux bath & full kitchen with special cabinets & luxury appliances. Adjoining 3-CAR GARAGE TRANSFORMS INTO SCREENED PARTY AREA with lowered invisible screens & easy access to the secluded fenced IN-GROUND POOL area. Roam the ENDLESS GROUNDS, enjoy CENTURY-OLD TREES , BEAUTIFUL LANDSCAPINGE, and the BEST LOCATION IN INDY. This is a RARE OPPORTUNITY
Listing Agent
Compass Indiana, LLC Brokerage Email: nick@thelavgroup.com License #RB14049741

Co-Listing Agent
Compass Indiana, LLC Brokerage Email: nick@thelavgroup.com License #RB14028896
Home Details
Home Type
- Single Family
Est. Annual Taxes
- $14,608
Year Built
- Built in 1917 | Remodeled
Lot Details
- 1.75 Acre Lot
- Mature Trees
- Additional Parcels
Parking
- 3 Car Detached Garage
Home Design
- Brick Exterior Construction
- Block Foundation
- Stone
Interior Spaces
- 3-Story Property
- Built-in Bookshelves
- Bar Fridge
- Woodwork
- Vaulted Ceiling
- Gas Log Fireplace
- Entrance Foyer
- Great Room with Fireplace
- 3 Fireplaces
- Attic Access Panel
Kitchen
- Eat-In Kitchen
- Gas Oven
- Range Hood
- Microwave
- Dishwasher
- Kitchen Island
- Disposal
- Fireplace in Kitchen
Flooring
- Wood
- Marble
- Ceramic Tile
Bedrooms and Bathrooms
- 4 Bedrooms
- Walk-In Closet
- Dual Vanity Sinks in Primary Bathroom
Laundry
- Laundry on upper level
- Dryer
- Washer
Basement
- Basement Fills Entire Space Under The House
- 9 Foot Basement Ceiling Height
- Laundry in Basement
- Basement Storage
- Basement Lookout
Home Security
- Monitored
- Fire and Smoke Detector
Pool
- Fence Around Pool
- Pool Cover
Outdoor Features
- Wrap Around Porch
- Screened Patio
- Outdoor Water Feature
- Shed
- Storage Shed
Additional Homes
- Guest House
Utilities
- Forced Air Heating System
- Heat Pump System
- Heating System Uses Gas
- Gas Water Heater
Community Details
- No Home Owners Association
- Meridian Heights Subdivision
Listing and Financial Details
- Assessor Parcel Number 490612189008000801
Map
Home Values in the Area
Average Home Value in this Area
Tax History
| Year | Tax Paid | Tax Assessment Tax Assessment Total Assessment is a certain percentage of the fair market value that is determined by local assessors to be the total taxable value of land and additions on the property. | Land | Improvement |
|---|---|---|---|---|
| 2024 | $14,252 | $1,306,200 | $210,700 | $1,095,500 |
| 2023 | $14,252 | $1,057,600 | $210,700 | $846,900 |
| 2022 | $12,130 | $964,300 | $210,700 | $753,600 |
| 2021 | $11,701 | $872,200 | $186,200 | $686,000 |
| 2020 | $11,703 | $871,900 | $186,200 | $685,700 |
| 2019 | $12,274 | $882,700 | $186,200 | $696,500 |
| 2018 | $12,097 | $859,400 | $186,200 | $673,200 |
| 2017 | $10,548 | $854,300 | $186,200 | $668,100 |
| 2016 | $10,057 | $841,000 | $186,200 | $654,800 |
| 2014 | $10,481 | $836,500 | $186,200 | $650,300 |
| 2013 | $10,122 | $796,500 | $186,200 | $610,300 |
Property History
| Date | Event | Price | Change | Sq Ft Price |
|---|---|---|---|---|
| 03/13/2025 03/13/25 | Price Changed | $2,149,500 | -2.3% | $423 / Sq Ft |
| 02/03/2025 02/03/25 | Price Changed | $2,199,500 | -1.6% | $433 / Sq Ft |
| 01/03/2025 01/03/25 | For Sale | $2,234,500 | +75.3% | $440 / Sq Ft |
| 03/06/2023 03/06/23 | Sold | $1,275,000 | -15.0% | $262 / Sq Ft |
| 01/09/2023 01/09/23 | Pending | -- | -- | -- |
| 07/19/2022 07/19/22 | Price Changed | $1,500,000 | -9.1% | $308 / Sq Ft |
| 06/23/2022 06/23/22 | For Sale | $1,650,000 | -- | $339 / Sq Ft |
Deed History
| Date | Type | Sale Price | Title Company |
|---|---|---|---|
| Warranty Deed | $1,275,000 | -- | |
| Quit Claim Deed | -- | None Available |
Mortgage History
| Date | Status | Loan Amount | Loan Type |
|---|---|---|---|
| Open | $1,275,000 | New Conventional | |
| Previous Owner | $550,000 | New Conventional | |
| Previous Owner | $669,000 | New Conventional | |
| Previous Owner | $676,000 | New Conventional | |
| Previous Owner | $650,000 | Unknown | |
| Previous Owner | $600,000 | Credit Line Revolving | |
| Previous Owner | $58,300 | Future Advance Clause Open End Mortgage |
Similar Homes in Indianapolis, IN
Source: MIBOR Broker Listing Cooperative®
MLS Number: 22015949
APN: 49-06-12-230-027.000-801
- 4715 N Pennsylvania St
- 402 E 46th St
- 5032 N Illinois St
- 4902 N Capitol Ave
- 4404 N Meridian St
- 4451 N Washington Blvd
- 125 E Beverly Dr
- 219 Buckingham Dr
- 4849 Central Ave
- 140 E 44th St
- 5130 N Washington Blvd
- 5135 N Kenwood Ave
- 4517 Central Ave
- 4902 N Park Ave
- 4640 Boulevard Place
- 4707 N Park Ave
- 5028 Graceland Ave
- 4711 Cornelius Ave
- 618 E 46th St
- 5157 N New Jersey St
