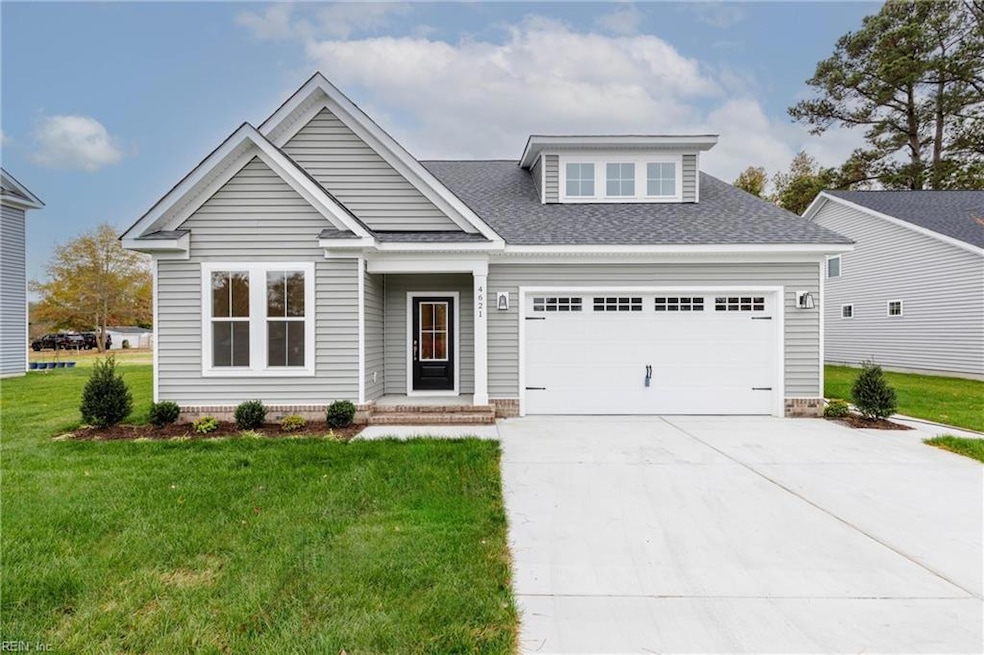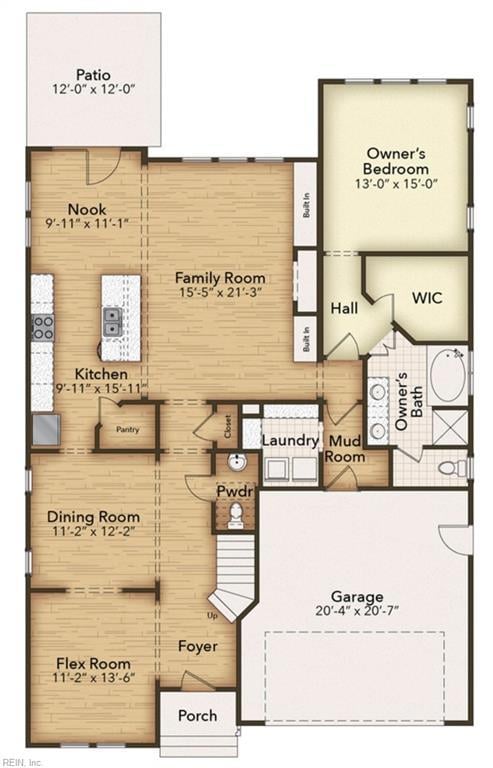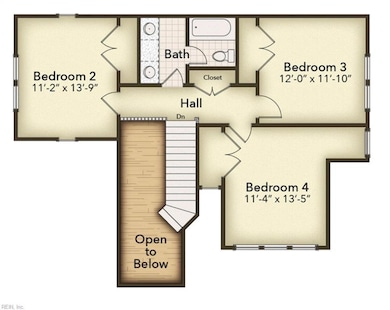
4621 Princess Anne Rd Virginia Beach, VA 23462
Larkspur NeighborhoodEstimated payment $4,183/month
Highlights
- New Construction
- Craftsman Architecture
- Attic
- Larkspur Middle School Rated A-
- Main Floor Primary Bedroom
- No HOA
About This Home
Closeout! Last Home! The Valley Ridge features a beautiful first floor plan! A larger foyer welcomes you into a spacious central hallway that leads to the roomy kitchen and family room area that features an oversized kitchen island with granite countertops featuring a gas range and stainless steel appliances, a walk-in pantry, a cozy breakfast area, and fireplace. Beyond the family room is a beautiful first floor owner's suite complete with a spacious walk-in closet, soaker tub, double vanity, and walk-in shower. On the first floor you will see a mudroom, the laundry room, a front sitting room (perfect for a home office), a formal dining room and 1/2 bath. Upstairs there are 3 additional bedrooms plus a full bath. A two-car garage and a back patio complete this imminently living plan. Make your day short and visit this stunning home today!
Home Details
Home Type
- Single Family
Est. Annual Taxes
- $6,000
Year Built
- Built in 2024 | New Construction
Home Design
- Craftsman Architecture
- Traditional Architecture
- Slab Foundation
- Asphalt Shingled Roof
- Vinyl Siding
Interior Spaces
- 2,554 Sq Ft Home
- 2-Story Property
- Ceiling Fan
- Gas Fireplace
- Entrance Foyer
- Home Office
- Utility Room
- Washer and Dryer Hookup
- Pull Down Stairs to Attic
Kitchen
- Breakfast Area or Nook
- Gas Range
- Microwave
- Dishwasher
- Disposal
Flooring
- Carpet
- Laminate
- Ceramic Tile
Bedrooms and Bathrooms
- 4 Bedrooms
- Primary Bedroom on Main
- En-Suite Primary Bedroom
- Walk-In Closet
- Dual Vanity Sinks in Primary Bathroom
Parking
- 2 Car Attached Garage
- Driveway
- Off-Street Parking
Outdoor Features
- Patio
- Porch
Schools
- Kempsville Elementary School
- Kempsville Middle School
- Kempsville High School
Utilities
- Zoned Heating and Cooling
- Heating System Uses Natural Gas
- Electric Water Heater
- Cable TV Available
Community Details
- No Home Owners Association
- Weaverville Subdivision
Map
Home Values in the Area
Average Home Value in this Area
Property History
| Date | Event | Price | Change | Sq Ft Price |
|---|---|---|---|---|
| 04/03/2025 04/03/25 | For Sale | $659,900 | -- | $258 / Sq Ft |
Similar Homes in Virginia Beach, VA
Source: Real Estate Information Network (REIN)
MLS Number: 10576731
- 797 Pine Lake Dr
- 920 Hanover Dr
- 4617 Shallowford Cir
- 753 Deer Lake Dr
- 4732 Eastwind Rd
- 4856 Admiration Dr
- 4944 Shallowford Cir
- 4600 Casper Ct
- 4769 Marlborough Dr
- 629 Meadows Dr
- 4847 Haymarket Dr
- 4830 Gatwick Dr
- 4846 Kempsville Greens Pkwy Unit 404
- 917 Lambourne Ln
- 4564 Plumstead Dr
- 4450 Old Princess Anne Rd
- 4912 Locke Ln
- 4906 Gulfstream Cir
- 4612 Carriage Dr
- 4734 Kempsville Greens Pkwy






