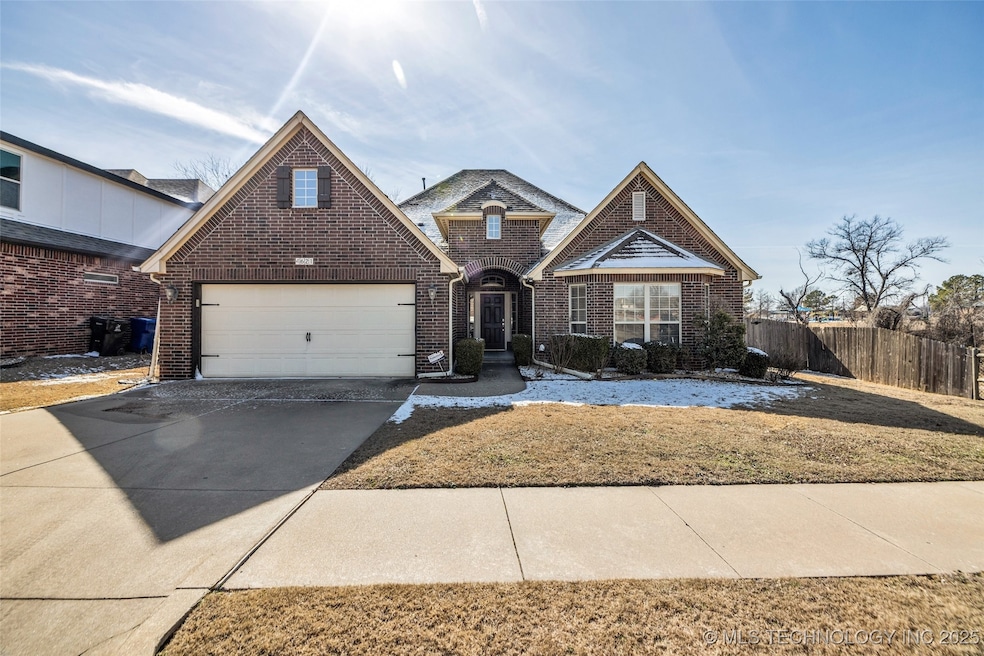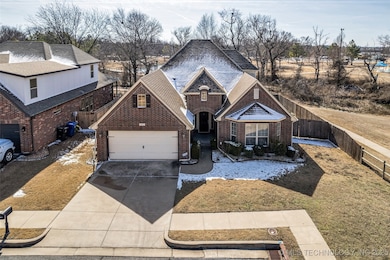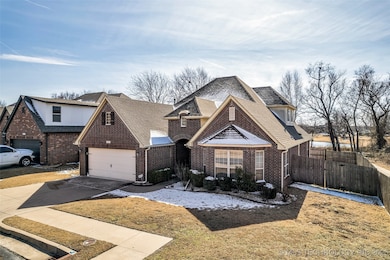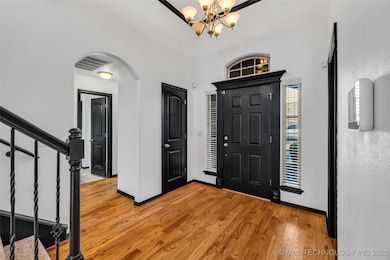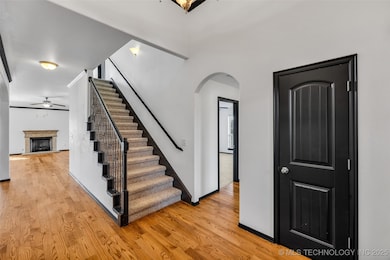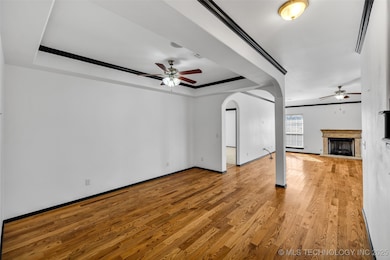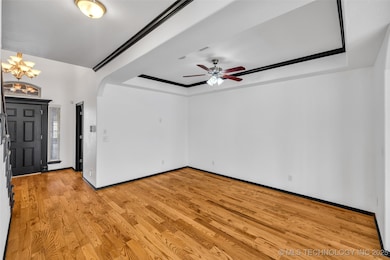4621 W Urbana St Broken Arrow, OK 74012
Wolf Creek Estates NeighborhoodHighlights
- Gated Community
- Vaulted Ceiling
- 1 Fireplace
- Andersen Elementary School Rated A
- Wood Flooring
- 3-minute walk to Jackson Park
About This Home
Wonderful home tucked away in a small gated community! Master and 2 bedrooms downstairs; bed, bath and 2nd
Living Upstairs. 2nd bedroom down is perfect for that home office! Master has walk-in shower, large soaking tub,
double sinks, and connects to XL closet! Open concept between kitchen, family room and formal dining. Private
corner lot, extra parking available. Direct access from the backyard to Jackson Park and great views of the pond &
walking trails. Freshly painted! Smart thermostat, garage door opener and sprinkler system. Come check it out!
Home Details
Home Type
- Single Family
Est. Annual Taxes
- $4,904
Year Built
- Built in 2011
Lot Details
- 7,759 Sq Ft Lot
- Property is Fully Fenced
- Privacy Fence
- Corner Lot
- Sprinkler System
Parking
- 2 Car Garage
Interior Spaces
- 2,889 Sq Ft Home
- 2-Story Property
- Vaulted Ceiling
- 1 Fireplace
Kitchen
- Oven
- Range
- Microwave
- Dishwasher
- Granite Countertops
- Disposal
Flooring
- Wood
- Carpet
- Tile
Bedrooms and Bathrooms
- 4 Bedrooms
- 3 Full Bathrooms
Home Security
- Security System Owned
- Security Gate
- Fire and Smoke Detector
Outdoor Features
- Rain Gutters
Schools
- Andersen Elementary School
- Union High School
Utilities
- Zoned Heating and Cooling
- Multiple Heating Units
- Heating System Uses Gas
- Phone Available
Community Details
- Castlegate Amended Subdivision
- Gated Community
Listing and Financial Details
- Property Available on 3/31/25
- Tenant pays for all utilities, grounds care, insurance
- 12 Month Lease Term
Map
Source: MLS Technology
MLS Number: 2512890
APN: 83370-84-17-59185
- 4422 W Toledo Ct
- 4208 W Urbana St
- 1306 S Aster Place
- 1824 S Umbrella Ct
- 4007 W Pittsburg Cir
- 8417 S 112th Ave E
- 4409 W Memphis St
- 1016 S Cypress Ave
- 2412 S Tamarack Ave
- 2434 S Umbrella Place
- 921 S Desert Palm Ave
- 3704 W Urbana St
- 1209 S Tamarack Ave
- 4412 W Ithica St
- 4405 W Ithica St
- 2418 S Redwood Place
- 3105 S Aster Ave
- 3708 W Delmar St
- 2435 S Redwood Place
- 2420 S Redwood Ave
