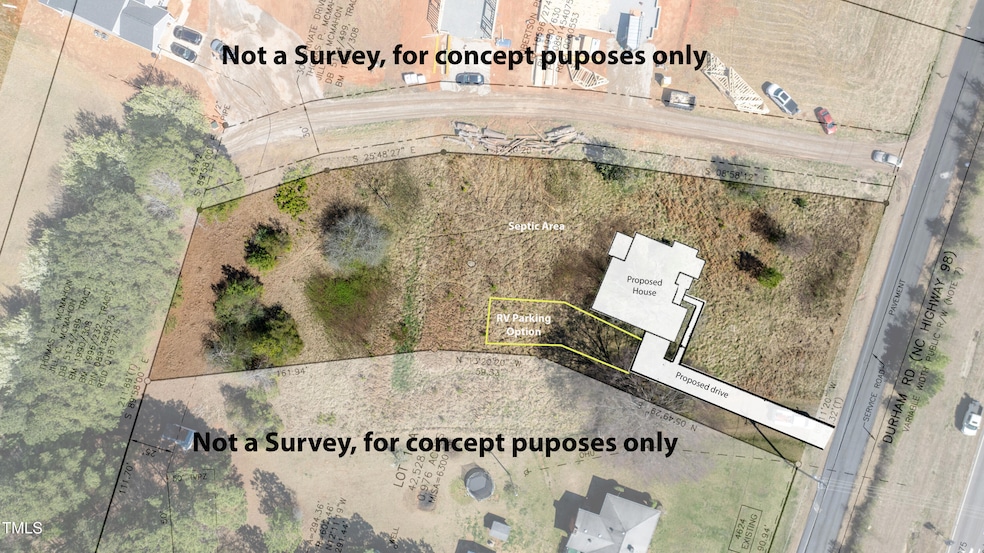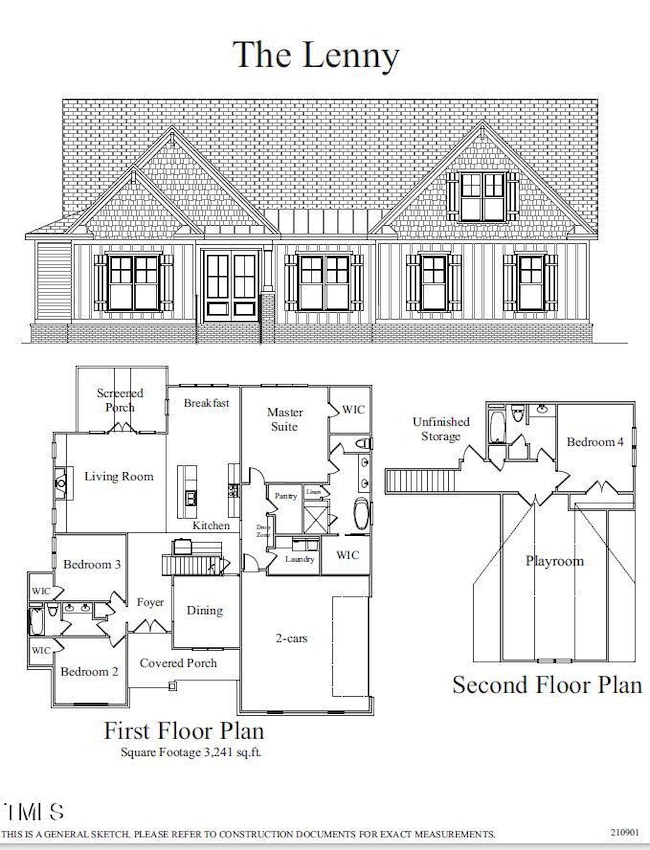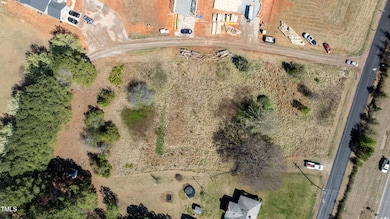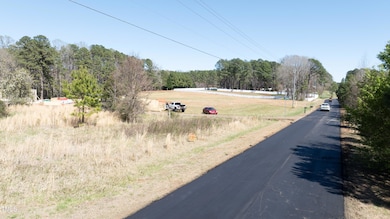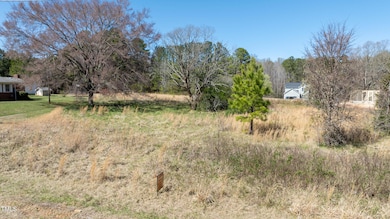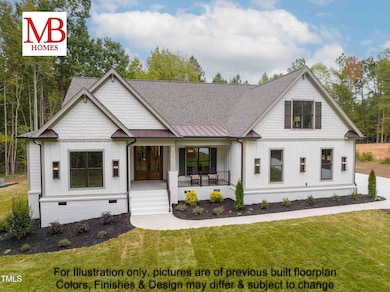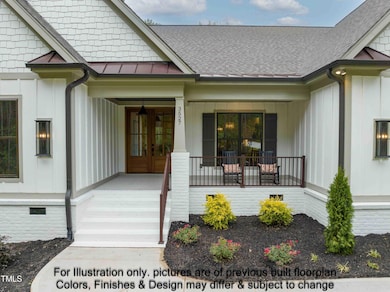
4622 Durham Rd Wake Forest, NC 27587
Falls Lake NeighborhoodEstimated payment $4,809/month
Highlights
- New Construction
- Open Floorplan
- Main Floor Primary Bedroom
- Pleasant Union Elementary School Rated A
- Traditional Architecture
- Attic
About This Home
The Lenny model is now available for pre-sale, offering you the chance to personalize your new home at our Design Center. This home comes standard with desirable features including stone exterior accents, attractive board and batten siding, 30-year architectural shingles, an electric range, double bowl vanities in both downstairs bathrooms, a tub/shower combo in the upstairs bath, a walk-in shower in the owner's suite, craftsman trim railing, and luxury vinyl plank flooring in all wet areas.
At the Design Center, you can further customize your home with a wide selection of upgrades and finishes. Options include, but are not limited to, countertops, cabinets, kitchen sink, flooring, shower tiling, backsplash, lighting fixtures, plumbing fixtures, wall paint, blinds, ceiling fans, and much more.
The pictures are for illustrative purposes only and may not reflect the final built product.
Some details may be subject to change during construction.
Please consult with a listing agent for the most up-to-date and accurate information.
Home Details
Home Type
- Single Family
Est. Annual Taxes
- $877
Year Built
- Built in 2025 | New Construction
Parking
- 2 Car Attached Garage
Home Design
- Home is estimated to be completed on 11/14/25
- Traditional Architecture
- Block Foundation
- Architectural Shingle Roof
- Board and Batten Siding
- Shake Siding
Interior Spaces
- 3,241 Sq Ft Home
- 1.5-Story Property
- Open Floorplan
- Family Room with Fireplace
- Living Room
- Breakfast Room
- Dining Room
- Bonus Room
- Screened Porch
- Attic
Kitchen
- Built-In Oven
- Range
- Microwave
- Plumbed For Ice Maker
- Dishwasher
Flooring
- Carpet
- Tile
- Luxury Vinyl Tile
Bedrooms and Bathrooms
- 4 Bedrooms
- Primary Bedroom on Main
- 3 Full Bathrooms
- Walk-in Shower
Laundry
- Laundry Room
- Laundry on main level
Basement
- Block Basement Construction
- Crawl Space
Schools
- Pleasant Union Elementary School
- Wakefield Middle School
- Wakefield High School
Utilities
- Central Air
- Heat Pump System
- Well
- Septic Tank
Additional Features
- Handicap Accessible
- 1.02 Acre Lot
Community Details
- No Home Owners Association
- Built by MB Homes
- The Lenny
Listing and Financial Details
- Assessor Parcel Number 0891441847
Map
Home Values in the Area
Average Home Value in this Area
Tax History
| Year | Tax Paid | Tax Assessment Tax Assessment Total Assessment is a certain percentage of the fair market value that is determined by local assessors to be the total taxable value of land and additions on the property. | Land | Improvement |
|---|---|---|---|---|
| 2022 | $585 | $81,000 | $81,000 | $0 |
Property History
| Date | Event | Price | Change | Sq Ft Price |
|---|---|---|---|---|
| 02/24/2025 02/24/25 | For Sale | $850,000 | +325.0% | $262 / Sq Ft |
| 02/17/2025 02/17/25 | For Sale | $200,000 | -- | -- |
Similar Homes in Wake Forest, NC
Source: Doorify MLS
MLS Number: 10078151
APN: 0891.03-44-1847-000
- 1229 Westerham Dr
- 7001 Millstone Ridge Ct
- 1328 Mill Glen Cir
- 1425 Lake Adventure Ct
- 11619 John Allen Rd
- 7112 Camp Side Ct
- 1153 Four Wheel Dr
- 1520 Lake Adventure Ct
- 4100 Durham Rd
- 7440 Summer Tanager Trail
- 7436 Summer Tanager Trail
- 7409 Summer Tanager Trail
- 1433 Starry Night Ct
- 13317 Creedmoor Rd
- 0 Creedmoor Rd Unit 2530349
- 3028 Mount Vernon Church Rd
- 13621 Old Creedmoor Rd
- 13625 Old Creedmoor Rd
- 13629 Old Creedmoor Rd
- 7420 Heartland Dr
