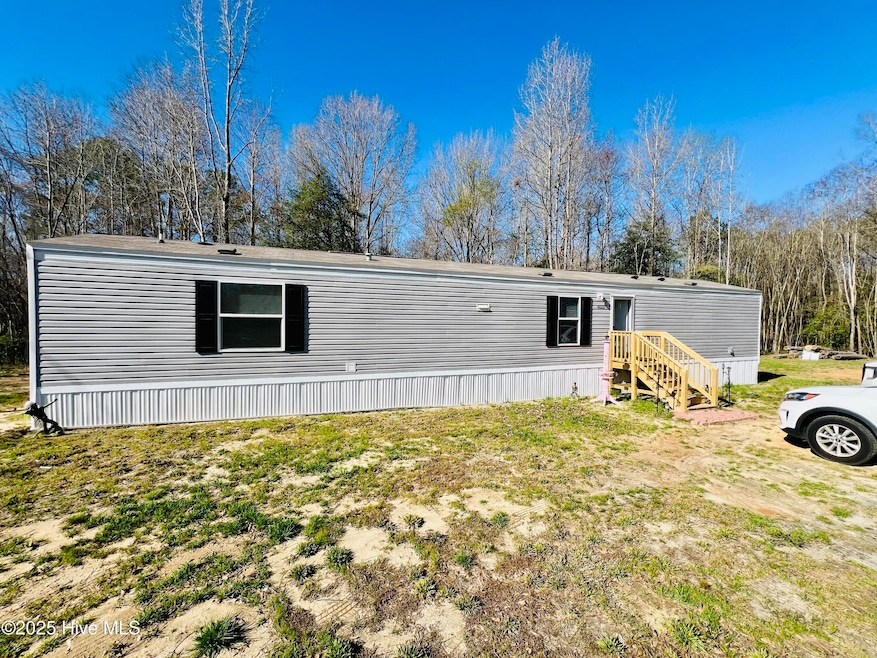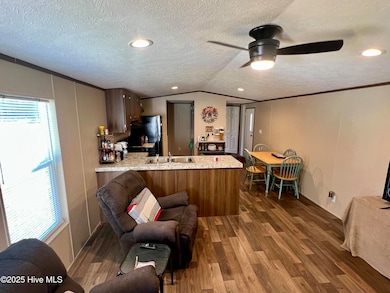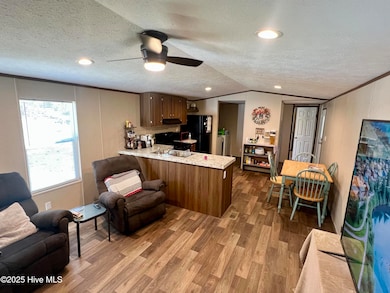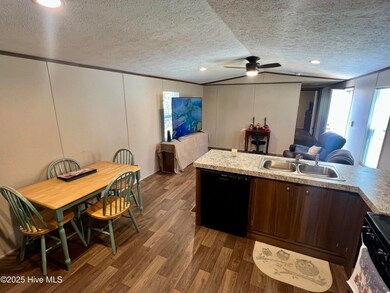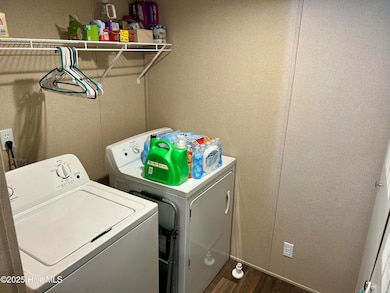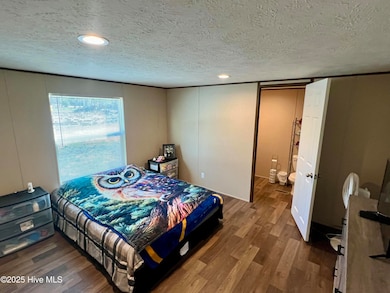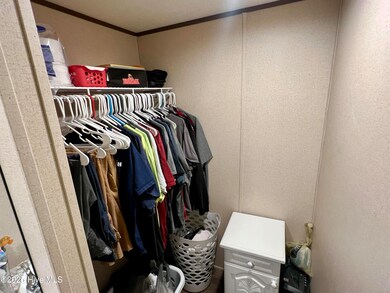
4622 Evansdale Rd Wilson, NC 27893
Estimated payment $905/month
Total Views
4,920
3
Beds
2
Baths
980
Sq Ft
$163
Price per Sq Ft
Highlights
- Deck
- Walk-In Closet
- Central Air
- No HOA
- Laundry Room
- Ceiling Fan
About This Home
This 14X70 single wide (2024 model) have 3 bedrooms and two bathrooms ready for you to move in! Just like new...because it is! Located on approximately 1 acre of land. Call today or be sorrow tomorrow! Live with purpose and joy everyone.
Property Details
Home Type
- Manufactured Home
Est. Annual Taxes
- $147
Year Built
- Built in 2024
Lot Details
- 1 Acre Lot
- Lot Dimensions are 100.8x441.43x100.3x445.29
Parking
- On-Site Parking
Home Design
- Block Foundation
- Architectural Shingle Roof
- Vinyl Siding
Interior Spaces
- 980 Sq Ft Home
- 1-Story Property
- Ceiling Fan
- Blinds
- Crawl Space
Bedrooms and Bathrooms
- 3 Bedrooms
- Walk-In Closet
- 2 Full Bathrooms
Laundry
- Laundry Room
- Washer and Dryer Hookup
Schools
- Stantonsburg Elementary School
- Speight Middle School
- Beddingfield High School
Utilities
- Central Air
- Heat Pump System
- On Site Septic
- Septic Tank
Additional Features
- Deck
- Manufactured Home
Community Details
- No Home Owners Association
- Simms Farms Subdivision
Listing and Financial Details
- Assessor Parcel Number 3639-33-7456.000
Map
Create a Home Valuation Report for This Property
The Home Valuation Report is an in-depth analysis detailing your home's value as well as a comparison with similar homes in the area
Home Values in the Area
Average Home Value in this Area
Tax History
| Year | Tax Paid | Tax Assessment Tax Assessment Total Assessment is a certain percentage of the fair market value that is determined by local assessors to be the total taxable value of land and additions on the property. | Land | Improvement |
|---|---|---|---|---|
| 2024 | $147 | $20,000 | $20,000 | $0 |
| 2023 | $122 | $14,000 | $14,000 | $0 |
| 2022 | $122 | $14,000 | $14,000 | $0 |
| 2021 | $122 | $14,000 | $14,000 | $0 |
| 2020 | $122 | $14,000 | $14,000 | $0 |
| 2019 | $122 | $14,000 | $14,000 | $0 |
| 2018 | $0 | $14,000 | $14,000 | $0 |
| 2017 | $122 | $14,000 | $14,000 | $0 |
| 2016 | $122 | $14,000 | $14,000 | $0 |
| 2014 | $114 | $14,000 | $14,000 | $0 |
Source: Public Records
Property History
| Date | Event | Price | Change | Sq Ft Price |
|---|---|---|---|---|
| 03/24/2025 03/24/25 | For Sale | $159,900 | -- | $163 / Sq Ft |
Source: Hive MLS
Deed History
| Date | Type | Sale Price | Title Company |
|---|---|---|---|
| Warranty Deed | $18,000 | None Listed On Document |
Source: Public Records
Mortgage History
| Date | Status | Loan Amount | Loan Type |
|---|---|---|---|
| Open | $107,638 | New Conventional |
Source: Public Records
Similar Homes in Wilson, NC
Source: Hive MLS
MLS Number: 100496299
APN: 3639-33-7456.000
Nearby Homes
- 4204 Borden Rd
- 4047 Evansdale Rd
- 4909 Mallard Ln
- 5212 Castlewood Dr
- 4722 River Rd
- 5316 Pebble Creek Cir
- 5029 Carole Dr
- 7144 Woodbridge Rd
- 6127 N Carolina Highway 58
- 314 Branch St
- 2212 Martin Luther King Junior Pkwy
- 103 Tomlinson St
- 7616 Millrock Loop
- 6243 N Carolina 58
- 6247 N Carolina 58
- 7011 Saint James Church Rd
- 2229 Industrial Park Dr
- 2215 Industrial Park Dr
- 4518 Yank Rd
- 1803 Ruffleleaf Cir SE
