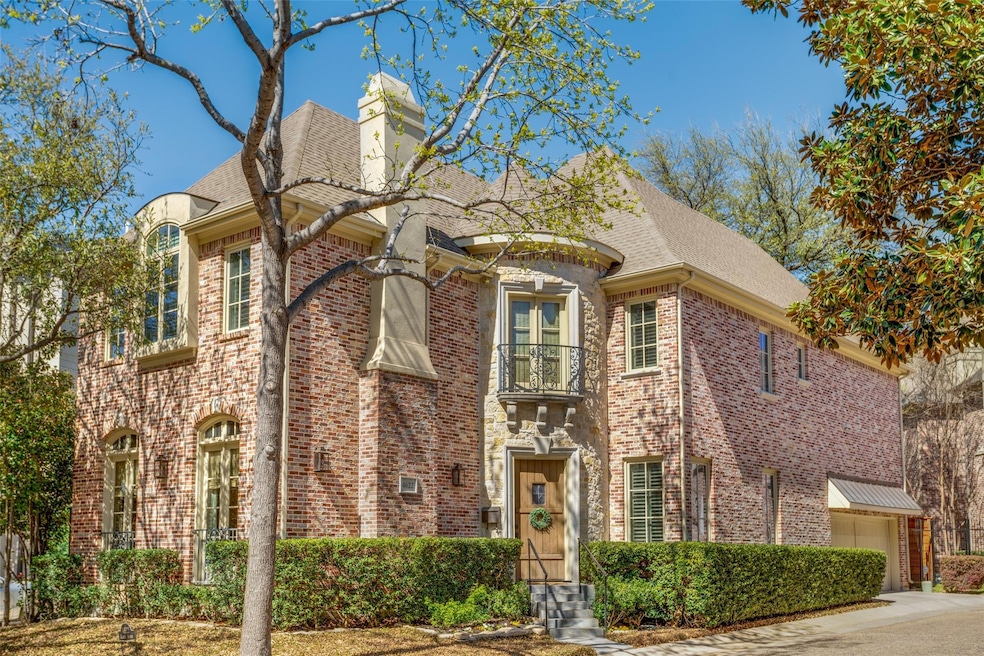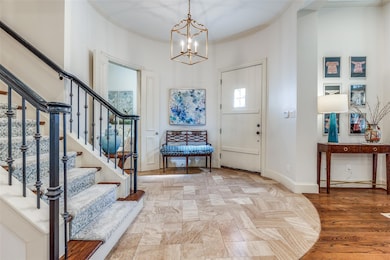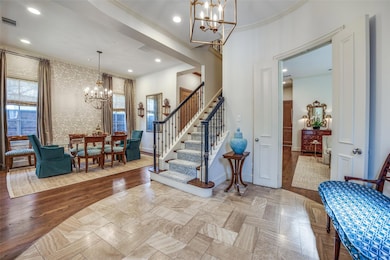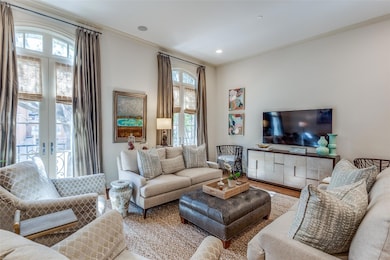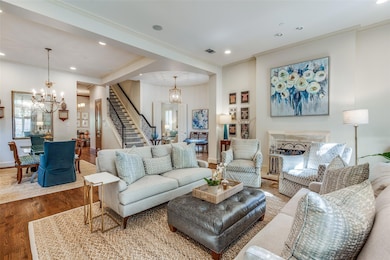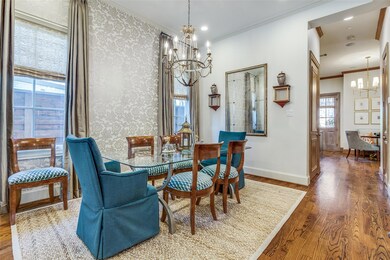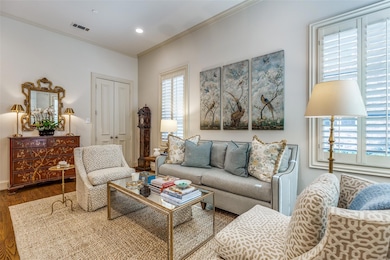
4622 Gilbert Ave Dallas, TX 75219
Oak Lawn NeighborhoodEstimated payment $9,539/month
Highlights
- Traditional Architecture
- Granite Countertops
- 2 Car Attached Garage
- Wood Flooring
- Covered patio or porch
- Eat-In Kitchen
About This Home
This lovely home is located in a desirable community just minutes away from Highland Park Village, restaurants, and many nearby parks. High ceilings, French doors, and a fireplace are wonderful attributes in the living room. The dining room is close by, which is perfect for dinner parties or family gatherings. The kitchen and breakfast area are open and convenient for casual dining. Stainless steel appliances are featured in the kitchen with a wet bar nearby. A family room with built-in cabinetry and a gracious powder bathroom complete the first level. Upstairs, the primary bedroom with a connected sitting room is perfect for cozy evenings. Nearby, is a coffee bar for convenience. Two en-suite bedrooms are also on this level. A turfed courtyard and covered patio is great for relaxing. An abundance of natural light flows throughout the home and offers a wonderful lifestyle. This is an ideal home for lock and leave!
Listing Agent
Allie Beth Allman & Assoc. Brokerage Phone: 214-520-8300 License #0439927

Home Details
Home Type
- Single Family
Est. Annual Taxes
- $19,249
Year Built
- Built in 2002
Lot Details
- 3,790 Sq Ft Lot
- Wood Fence
HOA Fees
- $400 Monthly HOA Fees
Parking
- 2 Car Attached Garage
Home Design
- Traditional Architecture
- Brick Exterior Construction
- Pillar, Post or Pier Foundation
- Composition Roof
Interior Spaces
- 3,163 Sq Ft Home
- 2-Story Property
- Gas Log Fireplace
- Stone Fireplace
- Fireplace Features Masonry
- Window Treatments
- Living Room with Fireplace
- Burglar Security System
- Full Size Washer or Dryer
Kitchen
- Eat-In Kitchen
- Gas Cooktop
- Ice Maker
- Dishwasher
- Kitchen Island
- Granite Countertops
- Disposal
Flooring
- Wood
- Carpet
- Stone
Bedrooms and Bathrooms
- 3 Bedrooms
- Walk-In Closet
Outdoor Features
- Covered patio or porch
Schools
- Houston Elementary School
- Rusk Middle School
- North Dallas High School
Utilities
- Zoned Heating and Cooling
- Cable TV Available
Community Details
- Association fees include insurance
- Hawthorne Court HOA
- Gilbert Hawthorne Add Subdivision
- Mandatory home owners association
Listing and Financial Details
- Legal Lot and Block 8 / 14203
- Assessor Parcel Number 00203700140080000
- $24,982 per year unexempt tax
Map
Home Values in the Area
Average Home Value in this Area
Tax History
| Year | Tax Paid | Tax Assessment Tax Assessment Total Assessment is a certain percentage of the fair market value that is determined by local assessors to be the total taxable value of land and additions on the property. | Land | Improvement |
|---|---|---|---|---|
| 2023 | $19,249 | $975,000 | $321,640 | $653,360 |
| 2022 | $24,379 | $975,000 | $321,640 | $653,360 |
| 2021 | $25,720 | $975,000 | $321,640 | $653,360 |
| 2020 | $26,451 | $975,000 | $321,640 | $653,360 |
| 2019 | $25,649 | $901,460 | $283,800 | $617,660 |
| 2018 | $20,642 | $759,120 | $189,200 | $569,920 |
| 2017 | $20,643 | $759,120 | $189,200 | $569,920 |
| 2016 | $20,643 | $759,120 | $189,200 | $569,920 |
| 2015 | $11,518 | $632,600 | $189,200 | $443,400 |
| 2014 | $11,518 | $610,460 | $122,980 | $487,480 |
Property History
| Date | Event | Price | Change | Sq Ft Price |
|---|---|---|---|---|
| 03/29/2025 03/29/25 | Pending | -- | -- | -- |
| 03/24/2025 03/24/25 | For Sale | $1,350,000 | +28.7% | $427 / Sq Ft |
| 03/29/2019 03/29/19 | Sold | -- | -- | -- |
| 02/11/2019 02/11/19 | Pending | -- | -- | -- |
| 02/11/2019 02/11/19 | For Sale | $1,049,000 | -- | $334 / Sq Ft |
Deed History
| Date | Type | Sale Price | Title Company |
|---|---|---|---|
| Vendors Lien | -- | Republic Title Of Texas Inc | |
| Warranty Deed | -- | Chicago Title | |
| Vendors Lien | -- | -- |
Mortgage History
| Date | Status | Loan Amount | Loan Type |
|---|---|---|---|
| Open | $702,700 | New Conventional | |
| Closed | $731,250 | Purchase Money Mortgage | |
| Previous Owner | $349,500 | New Conventional | |
| Previous Owner | $365,900 | Unknown | |
| Previous Owner | $359,000 | Fannie Mae Freddie Mac | |
| Previous Owner | $600,000 | Purchase Money Mortgage | |
| Previous Owner | $60,000 | Construction | |
| Previous Owner | $369,373 | Construction |
Similar Homes in Dallas, TX
Source: North Texas Real Estate Information Systems (NTREIS)
MLS Number: 20874961
APN: 00203700140080000
- 4242 Lomo Alto Dr Unit N12
- 4242 Lomo Alto Dr Unit N90
- 4520 Gilbert Ave
- 4440 Westway Ave
- 3909 Hawthorne Ave Unit 104
- 3909 Hawthorne Ave Unit 103
- 3805 Prescott Ave Unit A
- 3621 Hawthorne Ave
- 4529 Fairway St
- 3938 Hawthorne Ave
- 4528 Roland Ave Unit A
- 4233 Lomo Alto Ct
- 4503 Holland Ave
- 4504 Bowser Ave Unit D
- 4007 Hawthorne Ave
- 4541 Fairway Ave
- 4545 Bowser Ave Unit 101
- 4411 Gilbert Ave Unit 1
- 3606 Prescott Ave
- 4013 Prescott Ave
