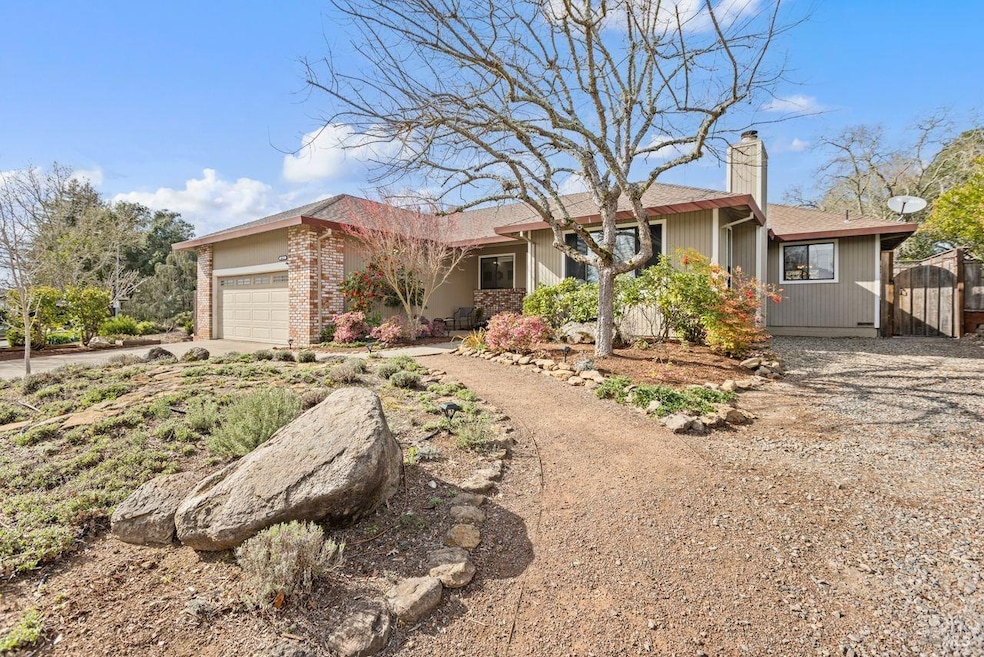
4622 Morris Ct E Santa Rosa, CA 95405
Montgomery Village NeighborhoodEstimated payment $6,911/month
Highlights
- Spa
- Living Room with Fireplace
- Great Room
- Deck
- Wood Flooring
- Quartz Countertops
About This Home
This rare find in the Bennett Valley hills offers a beautiful single level home with a contemporary style great room that is perfect for entertaining. The open remodeled kitchen features quartz countertops and stainless steel appliances, while a cozy fireplace insert adds warmth on winter nights. The backyard is a true oasis with multiple seating areas, a hot tub, a rock waterfall, fruit trees, a vegetable garden, and a hobby vineyard that produces about 80 pounds of grapes. The three bedrooms and two full baths are located on the other side of the house for privacy. With a two car attached garage and extra parking space for a boat, RV, or additional car, this home has it all. Located in a quiet court just a block away from Annadel State Park. Nearby you can enjoy Spring Lake, Bennett Valley Golf Course, shops and restaurants. This home offers the best of wine country living while still being close to amenities and award-winning schools. Don't miss out on this fantastic opportunity in Bennett Valley!
Home Details
Home Type
- Single Family
Year Built
- Built in 1985
Lot Details
- 10,049 Sq Ft Lot
- Wood Fence
- Back Yard Fenced
- Sprinkler System
Parking
- 2 Car Direct Access Garage
- 3 Open Parking Spaces
- Parking Deck
- Front Facing Garage
- Garage Door Opener
Home Design
- Side-by-Side
- Concrete Foundation
- Composition Roof
Interior Spaces
- 1,875 Sq Ft Home
- 1-Story Property
- Ceiling Fan
- Self Contained Fireplace Unit Or Insert
- Fireplace With Gas Starter
- Brick Fireplace
- Awning
- Formal Entry
- Great Room
- Living Room with Fireplace
- 2 Fireplaces
- Family or Dining Combination
Kitchen
- Self-Cleaning Oven
- Gas Cooktop
- Microwave
- Dishwasher
- Kitchen Island
- Quartz Countertops
- Disposal
Flooring
- Wood
- Tile
Bedrooms and Bathrooms
- 3 Bedrooms
- Bathroom on Main Level
- Bathtub with Shower
Laundry
- Laundry in Garage
- Dryer
- Washer
- 220 Volts In Laundry
Home Security
- Carbon Monoxide Detectors
- Fire and Smoke Detector
Outdoor Features
- Spa
- Deck
- Covered Courtyard
- Front Porch
Utilities
- Central Heating
- 220 Volts in Kitchen
- Natural Gas Connected
Community Details
- Summerfield Hills Sub Subdivision
Listing and Financial Details
- Assessor Parcel Number 031-410-001-000
Map
Home Values in the Area
Average Home Value in this Area
Property History
| Date | Event | Price | Change | Sq Ft Price |
|---|---|---|---|---|
| 04/15/2025 04/15/25 | Pending | -- | -- | -- |
| 03/07/2025 03/07/25 | For Sale | $1,050,000 | -- | $560 / Sq Ft |
Similar Homes in Santa Rosa, CA
Source: Bay Area Real Estate Information Services (BAREIS)
MLS Number: 325014876
- 4805 Glencannon St
- 5085 Newanga Ave
- 5071 Eliggi Ct
- 4839 Hoen Ave
- 4004 Garnet Place
- 983 Slate Dr
- 4799 Shade Tree Ln
- 4705 Shade Tree Ln
- 5500 Pepperwood Rd
- 1630 Arroyo Sierra Dr
- 1632 Arroyo Sierra Dr
- 4337 Mayette Ave
- 4822 Sullivan Way
- 1628 Tahoe Dr
- 4015 Franks Ct
- 4045 Hoen Ave
- 5852 Melita Rd
- 1109 Evans Dr
- 4450 Montgomery Dr
- 915 Colorado Blvd
