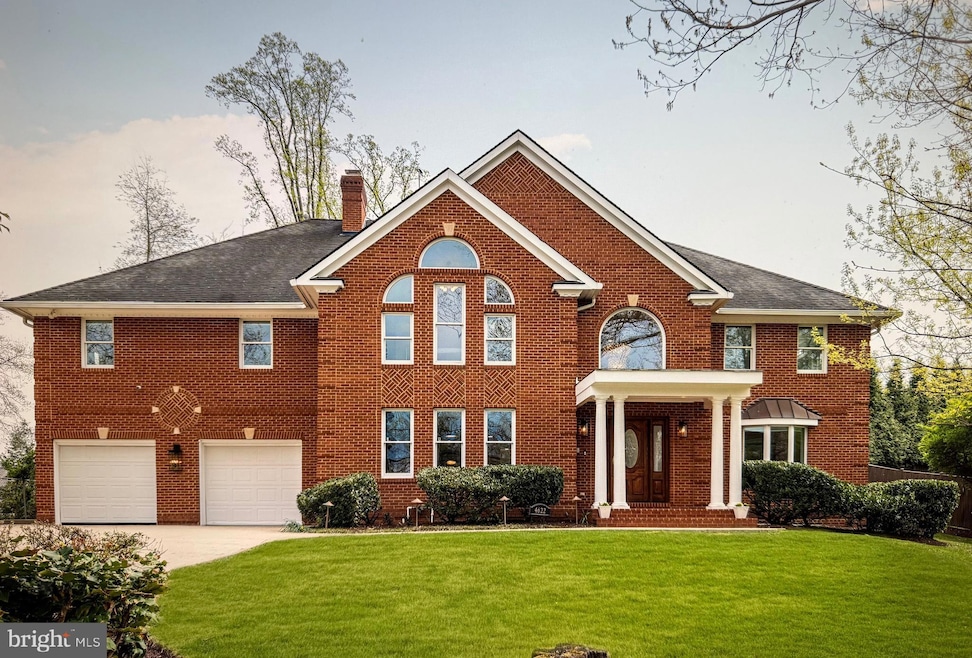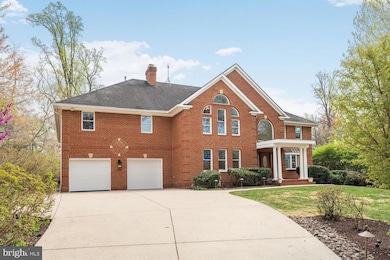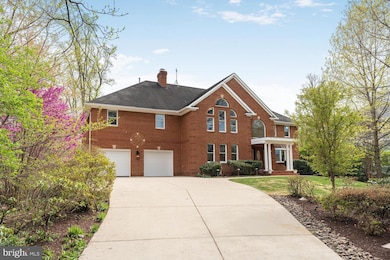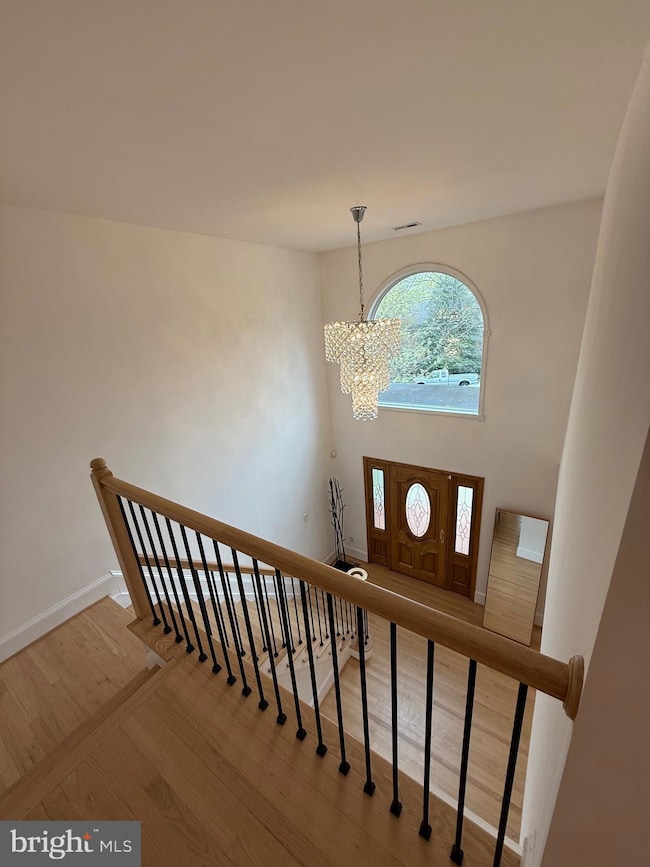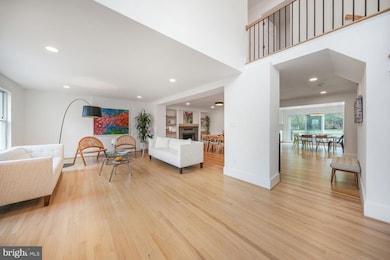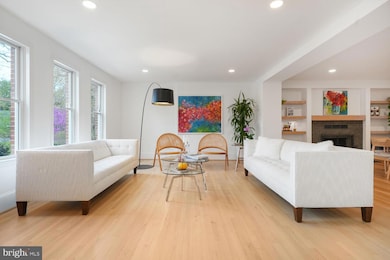
4622 N Dittmar Rd Arlington, VA 22207
Old Glebe NeighborhoodEstimated payment $17,035/month
Highlights
- Open Floorplan
- Curved or Spiral Staircase
- Two Story Ceilings
- Jamestown Elementary School Rated A
- Colonial Architecture
- Wood Flooring
About This Home
Spacious and sun-filled 6 Br, 5.5 Ba midcentury colonial in prestigious Country Club Hills. This beautiful home has been renovated with modern design touches, inviting even more natural light and warmth into the home. Front door opens to a main level with newly renovated living and dining room. Open-concept dining room and kitchen, which was also recently updated, quartz countertops and upscale stainless steel appliances. New sliding glass doors lead to an abundant backyard and a hardscape patio screened by ornamental trees and fence. It also features an airy two-story family room with a new gas fireplace and a spiral staircase to a second floor loft space.
The main level has an in-law suite with a full bathroom and a second bedroom that can also be used as an office. The private and flat backyard features a beautiful flagstone patio and a large lawn.
The second level features a king size master bedroom offers a large custom built walk-in closet, ensuite bathroom with spacious shower an a separate tub, double sinks. There are 3 more bedrooms and 2 full remodeled baths, also an updated laundry room on this level.
The third level offers a large play room and lots of storage.
The basement has space for a great gym, seating area or media room. The basement also has an accessory dwelling unit that offers and studio apartment with its own kitchen, full bath, exterior access and a separate electric meter. Perfect for guests quarters.
There is an EV outlet in the garage. Fantastic location, close to abundant shopping, dining, parks and easy access to DC.
Make this exceptional property your new home.
Professional pictures will be uploaded soon.
Home Details
Home Type
- Single Family
Est. Annual Taxes
- $20,234
Year Built
- Built in 1949 | Remodeled in 2022
Lot Details
- 0.37 Acre Lot
- Property is Fully Fenced
- Extensive Hardscape
- Sprinkler System
- Property is zoned R-10
Parking
- 2 Car Direct Access Garage
- Front Facing Garage
- Garage Door Opener
- Driveway
Home Design
- Colonial Architecture
- Brick Exterior Construction
- Shingle Roof
- Asphalt Roof
- Concrete Perimeter Foundation
Interior Spaces
- Property has 4 Levels
- Open Floorplan
- Curved or Spiral Staircase
- Dual Staircase
- Built-In Features
- Chair Railings
- Crown Molding
- Tray Ceiling
- Two Story Ceilings
- Recessed Lighting
- 2 Fireplaces
- Wood Burning Fireplace
- Electric Fireplace
- Window Treatments
- Bay Window
- Entrance Foyer
- Family Room Off Kitchen
- Living Room
- Formal Dining Room
- Den
- Loft
- Bonus Room
- Wood Flooring
- Attic
Kitchen
- Double Oven
- Cooktop with Range Hood
- Microwave
- Dishwasher
- Kitchen Island
- Disposal
Bedrooms and Bathrooms
- En-Suite Primary Bedroom
- En-Suite Bathroom
- Walk-In Closet
- In-Law or Guest Suite
- Soaking Tub
- Bathtub with Shower
- Walk-in Shower
Laundry
- Laundry Room
- Dryer
- Washer
Finished Basement
- Walk-Up Access
- Rear Basement Entry
Home Security
- Surveillance System
- Exterior Cameras
Outdoor Features
- Patio
- Porch
Schools
- Jamestown Elementary School
- Williamsburg Middle School
- Yorktown High School
Utilities
- Forced Air Zoned Heating and Cooling System
- Heat Pump System
- Vented Exhaust Fan
- Natural Gas Water Heater
Community Details
- No Home Owners Association
- Country Club Hills Subdivision
Listing and Financial Details
- Tax Lot 1
- Assessor Parcel Number 03-046-004
Map
Home Values in the Area
Average Home Value in this Area
Tax History
| Year | Tax Paid | Tax Assessment Tax Assessment Total Assessment is a certain percentage of the fair market value that is determined by local assessors to be the total taxable value of land and additions on the property. | Land | Improvement |
|---|---|---|---|---|
| 2024 | $20,234 | $1,958,800 | $1,052,200 | $906,600 |
| 2023 | $19,260 | $1,869,900 | $1,052,200 | $817,700 |
| 2022 | $18,235 | $1,770,400 | $977,200 | $793,200 |
| 2021 | $19,833 | $1,925,500 | $922,700 | $1,002,800 |
| 2020 | $19,175 | $1,868,900 | $897,700 | $971,200 |
| 2019 | $18,793 | $1,831,700 | $882,800 | $948,900 |
| 2018 | $18,172 | $1,806,400 | $856,000 | $950,400 |
| 2017 | $18,382 | $1,827,200 | $813,200 | $1,014,000 |
| 2016 | $17,680 | $1,784,100 | $813,200 | $970,900 |
| 2015 | $17,397 | $1,746,700 | $775,800 | $970,900 |
| 2014 | $17,551 | $1,762,100 | $749,000 | $1,013,100 |
Property History
| Date | Event | Price | Change | Sq Ft Price |
|---|---|---|---|---|
| 04/02/2025 04/02/25 | For Sale | $2,750,000 | +61.8% | $443 / Sq Ft |
| 03/19/2021 03/19/21 | Sold | $1,700,000 | 0.0% | $289 / Sq Ft |
| 03/04/2021 03/04/21 | Pending | -- | -- | -- |
| 02/25/2021 02/25/21 | Price Changed | $1,700,000 | -5.3% | $289 / Sq Ft |
| 02/04/2021 02/04/21 | For Sale | $1,795,000 | -- | $306 / Sq Ft |
Deed History
| Date | Type | Sale Price | Title Company |
|---|---|---|---|
| Deed | $1,700,000 | None Available | |
| Deed | $325,000 | Island Title Corp |
Mortgage History
| Date | Status | Loan Amount | Loan Type |
|---|---|---|---|
| Previous Owner | $250,000 | New Conventional |
Similar Homes in Arlington, VA
Source: Bright MLS
MLS Number: VAAR2055216
APN: 03-046-004
- 3722 N Wakefield St
- 3532 N Valley St
- 4608 37th St N
- 4520 N Dittmar Rd
- 4653 34th St N
- 3815 N Abingdon St
- 3451 N Venice St
- 4614 33rd St N
- 3609 N Upland St
- 3408 N Utah St
- 3612 N Glebe Rd
- 4615 32nd St N
- 3546 N Utah St
- 4777 33rd St N
- 4755 40th St N
- 4911 37th St N
- 4929 34th Rd N
- 3424 N Randolph St
- 4845 Little Falls Rd
- 4508 41st St N
