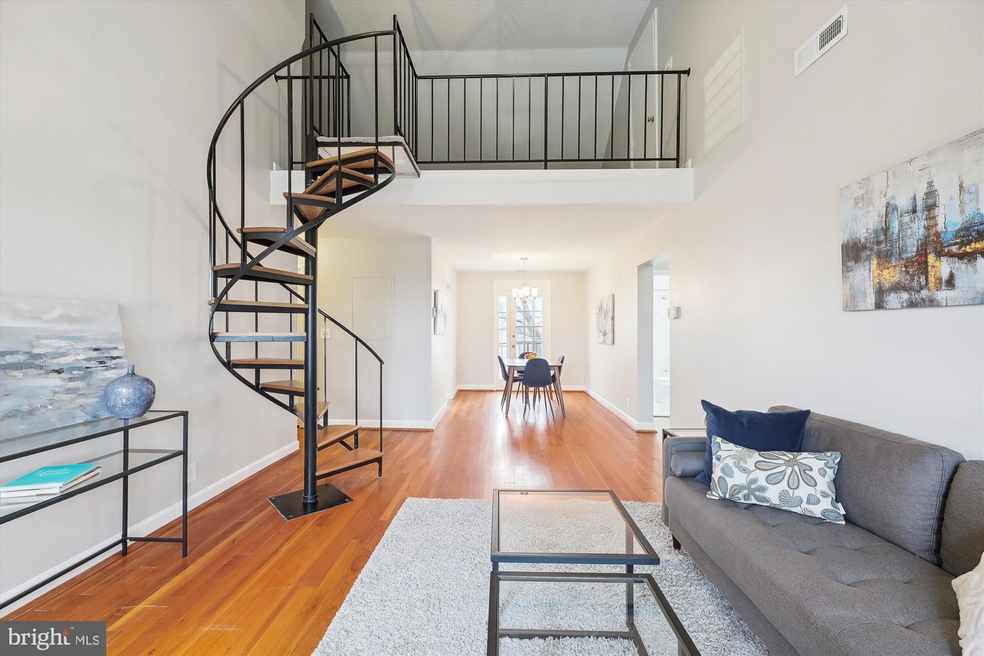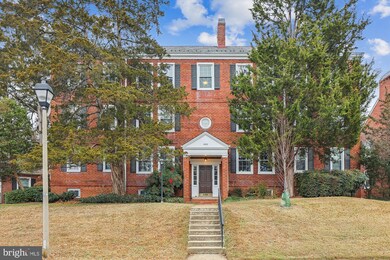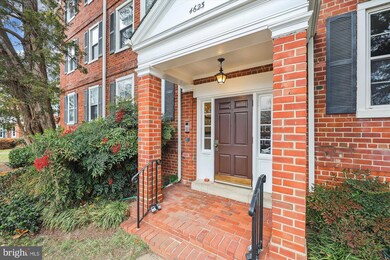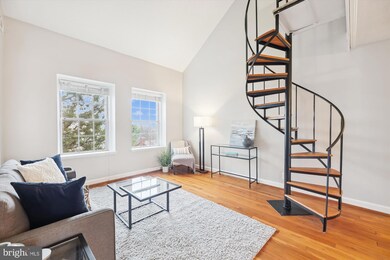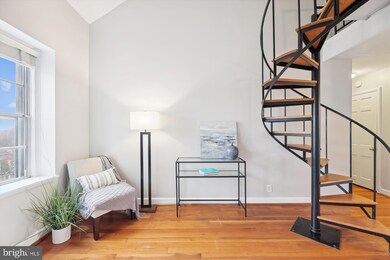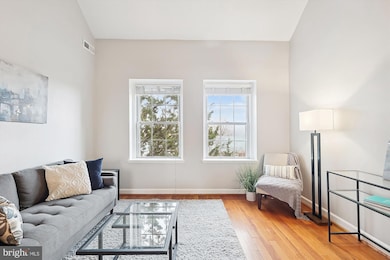
4623 31st Rd S Unit C2 Arlington, VA 22206
Fairlington NeighborhoodHighlights
- Colonial Architecture
- Community Pool
- Community Center
- Gunston Middle School Rated A-
- Tennis Courts
- 3-minute walk to Fort Reynolds Park
About This Home
As of January 2025***Offer Deadline set for Monday, December 16th at 12pm (noon).***
Beautiful 2 bedroom, 1 bathroom Sherwood model home nestled in Fairlington Villages! The light-filled living room features vaulted ceilings with a ceiling fan and overhead lighting, gleaming hardwood floors, & fresh paint throughout. The updated kitchen is accented with white cabinetry, granite countertops, subway tile backsplash, recessed lighting, & newer stainless steel appliances (2021). The spacious separate dining area has a chandelier and provides access to the serene outdoor balcony - perfect for relaxing on a warm day. The primary bedroom features crown molding, a ceiling fan with overhead lighting, and a large closet with a custom Elfa shelving system. The second bedroom also includes a ceiling fan & a large closet with Elfa shelving. The updated bathroom is accented with gorgeous marble-inspired tile flooring, a white vanity, contemporary fixtures, & a sparkling tiled shower. Back in the living room, a spiral staircase leads up to the carpeted loft with a HUGE floored walk-in attic with tons of storage space. Other features include a laundry nook with a newer stackable full-size washer & dryer (2021), a newer HVAC (2021), and two reserved parking spaces. Fairlington Villages amenities include six pools, lighted tennis courts, tot lots/playgrounds, walking paths, & MORE! Great location near I-395 & the shops and restaurants of The Village at Shirlington, West Alex, Baileys Crossroads, Del Ray, & Old Town Alexandria.
Property Details
Home Type
- Condominium
Est. Annual Taxes
- $4,605
Year Built
- Built in 1944
HOA Fees
- $416 Monthly HOA Fees
Home Design
- Colonial Architecture
- Brick Exterior Construction
- Brick Foundation
Interior Spaces
- 1,256 Sq Ft Home
- Property has 2 Levels
- Intercom
Bedrooms and Bathrooms
- 2 Main Level Bedrooms
- 1 Full Bathroom
Laundry
- Laundry on main level
- Washer and Dryer Hookup
Parking
- 2 Open Parking Spaces
- 2 Parking Spaces
- On-Street Parking
- Parking Lot
- Unassigned Parking
Schools
- Abingdon Elementary School
- Gunston Middle School
- Wakefield High School
Utilities
- Central Heating and Cooling System
- Electric Water Heater
Listing and Financial Details
- Assessor Parcel Number 29-018-783
Community Details
Overview
- Association fees include common area maintenance, lawn maintenance, pool(s), sewer, snow removal, trash, water
- Low-Rise Condominium
- Legum & Norman Condos
- Fairlington Villages Subdivision, Sherwood Floorplan
- Fairlington Villages Community
Amenities
- Common Area
- Community Center
Recreation
- Tennis Courts
- Community Basketball Court
- Community Playground
- Community Pool
- Jogging Path
Pet Policy
- Pets Allowed
Map
Home Values in the Area
Average Home Value in this Area
Property History
| Date | Event | Price | Change | Sq Ft Price |
|---|---|---|---|---|
| 01/10/2025 01/10/25 | Sold | $500,000 | +7.5% | $398 / Sq Ft |
| 12/16/2024 12/16/24 | Pending | -- | -- | -- |
| 12/12/2024 12/12/24 | For Sale | $465,000 | +9.4% | $370 / Sq Ft |
| 11/09/2021 11/09/21 | Sold | $425,000 | +1.2% | $338 / Sq Ft |
| 10/09/2021 10/09/21 | Pending | -- | -- | -- |
| 10/09/2021 10/09/21 | For Sale | $420,000 | -1.2% | $334 / Sq Ft |
| 10/08/2021 10/08/21 | Off Market | $425,000 | -- | -- |
| 10/08/2021 10/08/21 | For Sale | $420,000 | -- | $334 / Sq Ft |
Tax History
| Year | Tax Paid | Tax Assessment Tax Assessment Total Assessment is a certain percentage of the fair market value that is determined by local assessors to be the total taxable value of land and additions on the property. | Land | Improvement |
|---|---|---|---|---|
| 2024 | $4,605 | $445,800 | $72,800 | $373,000 |
| 2023 | $4,592 | $445,800 | $72,800 | $373,000 |
| 2022 | $4,518 | $438,600 | $72,800 | $365,800 |
| 2021 | $4,342 | $421,600 | $65,700 | $355,900 |
| 2020 | $4,061 | $395,800 | $65,700 | $330,100 |
| 2019 | $3,789 | $369,300 | $60,300 | $309,000 |
| 2018 | $3,491 | $347,000 | $60,300 | $286,700 |
| 2017 | $3,463 | $344,200 | $60,300 | $283,900 |
| 2016 | $3,358 | $338,800 | $60,300 | $278,500 |
| 2015 | $3,348 | $336,100 | $60,300 | $275,800 |
| 2014 | $3,270 | $328,300 | $60,300 | $268,000 |
Mortgage History
| Date | Status | Loan Amount | Loan Type |
|---|---|---|---|
| Open | $330,000 | New Conventional | |
| Closed | $330,000 | New Conventional | |
| Previous Owner | $340,000 | New Conventional | |
| Previous Owner | $276,000 | New Conventional | |
| Previous Owner | $316,000 | New Conventional | |
| Previous Owner | $100,000 | No Value Available |
Deed History
| Date | Type | Sale Price | Title Company |
|---|---|---|---|
| Deed | $500,000 | Allied Title | |
| Deed | $500,000 | Allied Title | |
| Deed | $425,000 | Old Republic National Title | |
| Warranty Deed | $340,000 | -- | |
| Warranty Deed | $395,000 | -- | |
| Deed | $128,500 | -- |
Similar Homes in Arlington, VA
Source: Bright MLS
MLS Number: VAAR2051320
APN: 29-018-783
- 3070 S Abingdon St
- 3432 S Wakefield St Unit B1
- 4801 30th St S Unit 2969
- 4803 30th St S Unit A2
- 3246 S Utah St
- 4708 29th St S
- 2924 S Buchanan St Unit A2
- 2865 S Abingdon St
- 2915 S Woodley St Unit A
- 2564 A S Arlington Mill Dr S Unit 5
- 2868 S Abingdon St Unit B1
- 2858 S Abingdon St
- 3239 S Utah St
- 3313 Wyndham Cir Unit 1218
- 4406 34th St S
- 3315 Wyndham Cir Unit 4236
- 3422 S Utah St Unit B
- 3312 Wyndham Cir Unit 104
- 3310 Wyndham Cir Unit 111
- 2500 N Van Dorn St Unit 401
