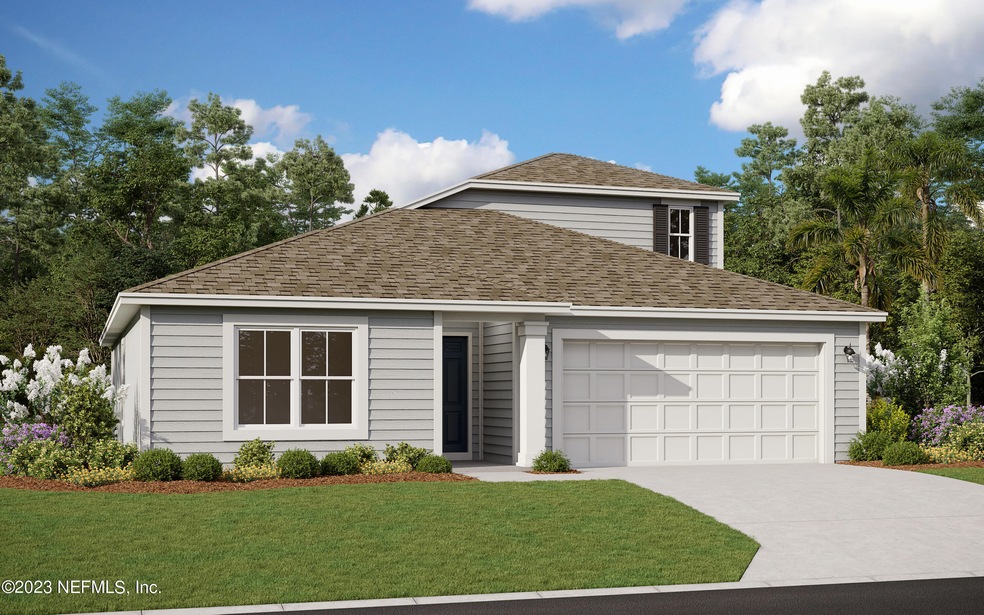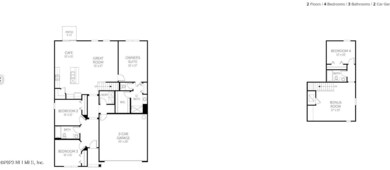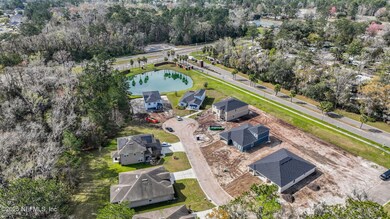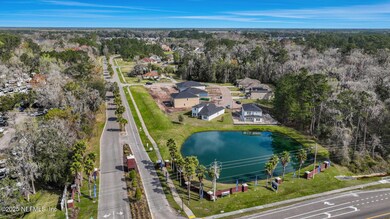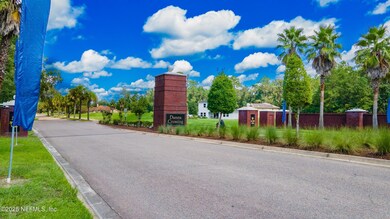
4623 Argand Dr Jacksonville, FL 32218
Forest Trails NeighborhoodEstimated payment $2,368/month
Highlights
- New Construction
- Traditional Architecture
- Great Room
- Views of Preserve
- Bonus Room
- Screened Porch
About This Home
*Images shown are for illustrative purposes only* AMHERST II
Discover your dream home in this stunning two-story retreat that seamlessly blends comfort and style! Imagine waking up to serene pond views from your spacious owner's suite, then starting your day in the gourmet kitchen that opens to an inviting café area - perfect for morning coffee or casual dining.
The heart of this home is the expansive great room, ideal for family gatherings or entertaining friends. With four bedrooms and a flexible upstairs bonus room, there's space for everyone to find their own sanctuary.
Outdoor enthusiasts will love the private patio and professionally landscaped grounds, while the two-car garage offers ample storage for all your toys and tools.
Modern touches like window blinds and a garage door opener add convenience, while the walk-in pantry ensures you'll never run out of storage. The crowning jewel? A luxurious lanai where you can unwind and soak in the Florida sunshine.
Home Details
Home Type
- Single Family
Est. Annual Taxes
- $364
Year Built
- Built in 2025 | New Construction
Lot Details
- Lot Dimensions are 50x120
- Zoning described as PUD
HOA Fees
- $105 Monthly HOA Fees
Parking
- 2 Car Attached Garage
- Garage Door Opener
Home Design
- Home to be built
- Traditional Architecture
- Wood Frame Construction
- Shingle Roof
Interior Spaces
- 2,200 Sq Ft Home
- 2-Story Property
- Entrance Foyer
- Great Room
- Bonus Room
- Screened Porch
- Views of Preserve
- Fire and Smoke Detector
- Washer and Electric Dryer Hookup
Kitchen
- Breakfast Area or Nook
- Electric Range
- Microwave
- Dishwasher
- Kitchen Island
- Disposal
Bedrooms and Bathrooms
- 4 Bedrooms
- Split Bedroom Floorplan
- Walk-In Closet
- 3 Full Bathrooms
- Shower Only
Schools
- Garden City Elementary School
- Highlands Middle School
- Jean Ribault High School
Utilities
- Zoned Heating and Cooling
- Heat Pump System
- Electric Water Heater
Listing and Financial Details
- Assessor Parcel Number 020007-1375
Community Details
Overview
- Priority Mgt/Chase Association, Phone Number (904) 945-8955
- Dunns Crossing Subdivision
Recreation
- Community Playground
Map
Home Values in the Area
Average Home Value in this Area
Tax History
| Year | Tax Paid | Tax Assessment Tax Assessment Total Assessment is a certain percentage of the fair market value that is determined by local assessors to be the total taxable value of land and additions on the property. | Land | Improvement |
|---|---|---|---|---|
| 2024 | -- | -- | -- | -- |
Property History
| Date | Event | Price | Change | Sq Ft Price |
|---|---|---|---|---|
| 03/17/2025 03/17/25 | Pending | -- | -- | -- |
| 03/17/2025 03/17/25 | For Sale | $399,990 | -- | $182 / Sq Ft |
Similar Homes in Jacksonville, FL
Source: realMLS (Northeast Florida Multiple Listing Service)
MLS Number: 2076084
APN: 020007-1375
- 4635 Argand Dr
- 4605 Argand Dr
- 4641 Argand Dr
- 4599 Argand Dr
- 4660 Argand Dr
- 4738 Argand Dr
- 4668 Argand Dr
- 4732 Argand Dr
- 4741 Argand Dr
- 4689 Argand Dr
- 4819 Morning Rise Cir
- 4866 Morning Rise Cir
- 4908 Morning Rise Cir
- 11552 Palladio Way
- 11624 Palladio Way
- 11595 Dunns Crossing Dr
- 4926 Morning Rise Cir
- 11807 Pleasant Creek Dr
- 11675 Huckba Ct
- 11811 Silver Hill Dr
