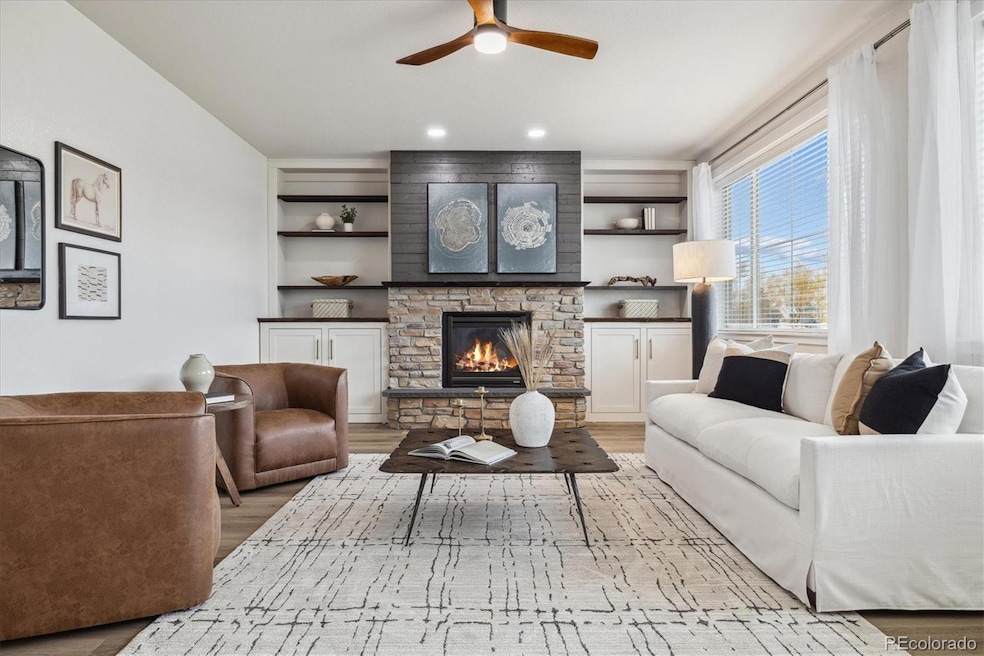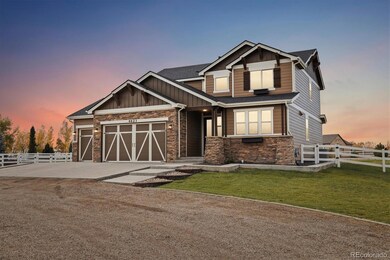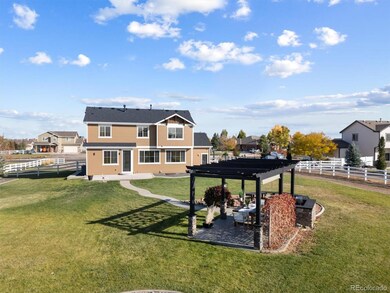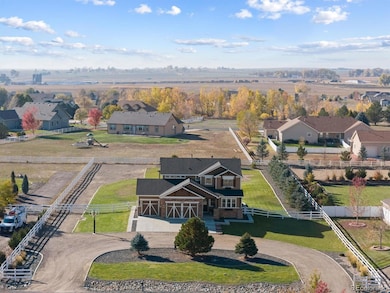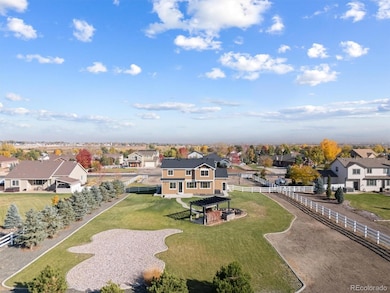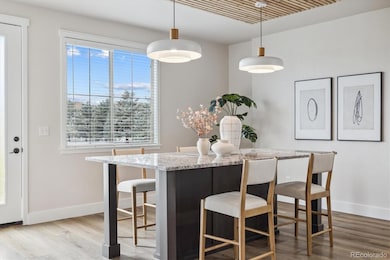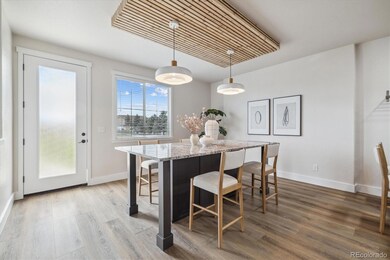
Highlights
- Fireplace in Primary Bedroom
- Private Yard
- Home Office
- Traditional Architecture
- Outdoor Water Feature
- Double Oven
About This Home
As of February 2025PRICE IMPROVEMENT + STUNNING ACREAGE! Welcome to this updated home nestled on a beautifully landscaped 1-acre lot. This exquisite 4-bedroom, 4-bathroom residence offers a unique blend of luxury and comfort—all listed well below its recent appraised value!
Step inside to discover fresh paint throughout and an inviting open layout. The gourmet kitchen features granite countertops, modern lighting, and premium appliances, making it a chef's paradise. The adjacent living spaces are adorned with luxury vinyl plank flooring, providing both elegance and durability. The main floor also includes an impressive living room with a gorgeous fireplace, a versatile office or flex space, and picture windows overlooking the pristine backyard.
The primary suite is a true retreat, boasting a spacious sitting room with a fireplace; a cozy spot to relax and enjoy the view. With additional well-appointed bedrooms, there's ample space for family and guests. New carpet and paint enhance the fully finished basement adding even more living space. With an additional bedroom and bathroom, the basement is the ideal place for guests, a media room, game area, or additional storage.
Venture out to your spacious outdoor paradise, complete with a charming pergola and fire pit, perfect for entertaining or enjoying quiet evenings under the stars. The BRAND-NEW class 4 impact-resistant roof provides peace of mind and energy efficiency, while multiple areas are ready for a detached shop, an RV or other outdoor toys, or your very own garden. Don’t miss your chance to own this exceptional property that combines modern amenities with serene outdoor living!
Last Agent to Sell the Property
MODestate Brokerage Email: grace4sarah@gmail.com,303-868-3039 License #100097889
Home Details
Home Type
- Single Family
Est. Annual Taxes
- $4,016
Year Built
- Built in 2014 | Remodeled
Lot Details
- 1.01 Acre Lot
- East Facing Home
- Property is Fully Fenced
- Landscaped
- Level Lot
- Front and Back Yard Sprinklers
- Irrigation
- Many Trees
- Private Yard
HOA Fees
- $42 Monthly HOA Fees
Parking
- 3 Car Attached Garage
- Lighted Parking
- Exterior Access Door
- Circular Driveway
- Gravel Driveway
Home Design
- Traditional Architecture
- Brick Exterior Construction
- Frame Construction
- Composition Roof
Interior Spaces
- 2-Story Property
- Gas Log Fireplace
- Double Pane Windows
- Window Treatments
- Smart Doorbell
- Family Room
- Living Room with Fireplace
- 2 Fireplaces
- Dining Room
- Home Office
- Vinyl Flooring
Kitchen
- Double Oven
- Range with Range Hood
- Microwave
- Freezer
- Dishwasher
- Disposal
Bedrooms and Bathrooms
- 4 Bedrooms
- Fireplace in Primary Bedroom
Laundry
- Laundry Room
- Dryer
- Washer
Finished Basement
- Basement Fills Entire Space Under The House
- Sump Pump
- Bedroom in Basement
- 1 Bedroom in Basement
- Natural lighting in basement
Home Security
- Smart Locks
- Carbon Monoxide Detectors
- Fire and Smoke Detector
Outdoor Features
- Patio
- Outdoor Water Feature
- Fire Pit
- Exterior Lighting
- Rain Gutters
- Front Porch
Schools
- Heiman Elementary School
- John Evans Middle School
- Greeley West High School
Utilities
- Forced Air Heating and Cooling System
- Heating System Uses Natural Gas
- Natural Gas Connected
- Cable TV Available
Community Details
- Association fees include reserves, trash
- Neville's Crossing HOA, Phone Number (303) 482-2213
- Nevilles Crossing Sub Am #2 Subdivision
Listing and Financial Details
- Exclusions: Sellers Personal Property and/or Staging Furniture
- Assessor Parcel Number R1121902
Map
Home Values in the Area
Average Home Value in this Area
Property History
| Date | Event | Price | Change | Sq Ft Price |
|---|---|---|---|---|
| 02/18/2025 02/18/25 | Sold | $850,000 | -1.7% | $253 / Sq Ft |
| 01/04/2025 01/04/25 | Price Changed | $865,000 | -1.1% | $257 / Sq Ft |
| 12/31/2024 12/31/24 | For Sale | $875,000 | +2.9% | $260 / Sq Ft |
| 12/30/2024 12/30/24 | Off Market | $850,000 | -- | -- |
| 12/07/2024 12/07/24 | Price Changed | $875,000 | -0.6% | $260 / Sq Ft |
| 11/18/2024 11/18/24 | Price Changed | $880,000 | -1.1% | $262 / Sq Ft |
| 11/01/2024 11/01/24 | For Sale | $890,000 | +50.8% | $265 / Sq Ft |
| 05/11/2020 05/11/20 | Off Market | $590,000 | -- | -- |
| 02/11/2019 02/11/19 | Sold | $590,000 | +39.9% | $183 / Sq Ft |
| 01/28/2019 01/28/19 | Off Market | $421,780 | -- | -- |
| 12/03/2018 12/03/18 | Price Changed | $609,900 | -1.5% | $189 / Sq Ft |
| 10/31/2018 10/31/18 | Price Changed | $619,500 | -4.5% | $192 / Sq Ft |
| 09/05/2018 09/05/18 | For Sale | $649,000 | +53.9% | $202 / Sq Ft |
| 06/18/2014 06/18/14 | Sold | $421,780 | +44.5% | $149 / Sq Ft |
| 05/19/2014 05/19/14 | Pending | -- | -- | -- |
| 10/03/2013 10/03/13 | For Sale | $291,970 | -- | $103 / Sq Ft |
Tax History
| Year | Tax Paid | Tax Assessment Tax Assessment Total Assessment is a certain percentage of the fair market value that is determined by local assessors to be the total taxable value of land and additions on the property. | Land | Improvement |
|---|---|---|---|---|
| 2024 | $4,016 | $48,790 | $8,710 | $40,080 |
| 2023 | $4,016 | $49,250 | $8,790 | $40,460 |
| 2022 | $3,719 | $38,990 | $6,260 | $32,730 |
| 2021 | $3,860 | $40,110 | $6,440 | $33,670 |
| 2020 | $3,029 | $31,570 | $6,440 | $25,130 |
| 2019 | $3,036 | $31,570 | $6,440 | $25,130 |
| 2018 | $3,074 | $33,560 | $6,480 | $27,080 |
| 2017 | $3,092 | $33,560 | $6,480 | $27,080 |
| 2016 | $2,126 | $25,610 | $4,780 | $20,830 |
| 2015 | $2,118 | $25,610 | $4,780 | $20,830 |
| 2014 | $621 | $6,990 | $6,990 | $0 |
Mortgage History
| Date | Status | Loan Amount | Loan Type |
|---|---|---|---|
| Open | $628,000 | New Conventional | |
| Previous Owner | $629,100 | Construction | |
| Previous Owner | $577,500 | New Conventional | |
| Previous Owner | $50,000 | Construction | |
| Previous Owner | $472,000 | New Conventional | |
| Previous Owner | $399,000 | New Conventional |
Deed History
| Date | Type | Sale Price | Title Company |
|---|---|---|---|
| Special Warranty Deed | $850,000 | Land Title Guarantee | |
| Special Warranty Deed | $699,000 | None Listed On Document | |
| Warranty Deed | $675,961 | None Listed On Document | |
| Warranty Deed | $590,000 | Unified Title Co | |
| Special Warranty Deed | $421,780 | Land Title Guarantee Company | |
| Warranty Deed | $57,000 | Land Title Guarantee Company |
Similar Homes in Evans, CO
Source: REcolorado®
MLS Number: 3479361
APN: R1121902
- 4902 Kiowa Dr
- 4718 Lassen Ct
- 4713 Lassen Ct
- 4504 S Shenandoah St
- 5217 Dry Creek Rd
- 5219 Kanawha Ln
- 5083 46th Ave
- 4238 Grand Teton Rd
- 5243 Pawnee Dr
- 3215 47th Ave
- 5532 Pawnee Ln
- 0 59th Ave
- 3909 Kobuk St
- 3913 Kobuk St
- 3803 Pinnacles Ct
- 3736 Pinnacles Ct
- 1004 Lucca Dr Unit 1004
- 3720 Pinnacles Ct
- 3716 Pinnacles Ct
- 3821 Kenai St
