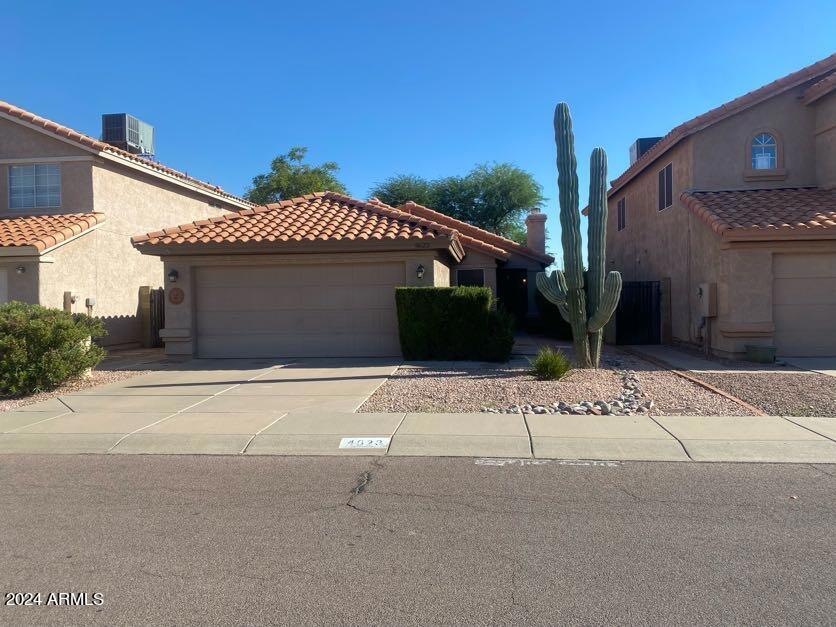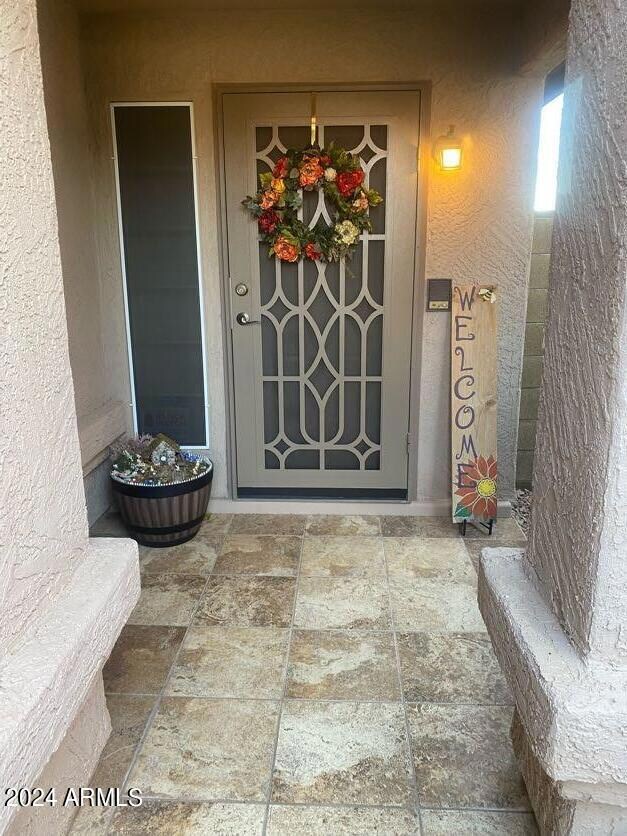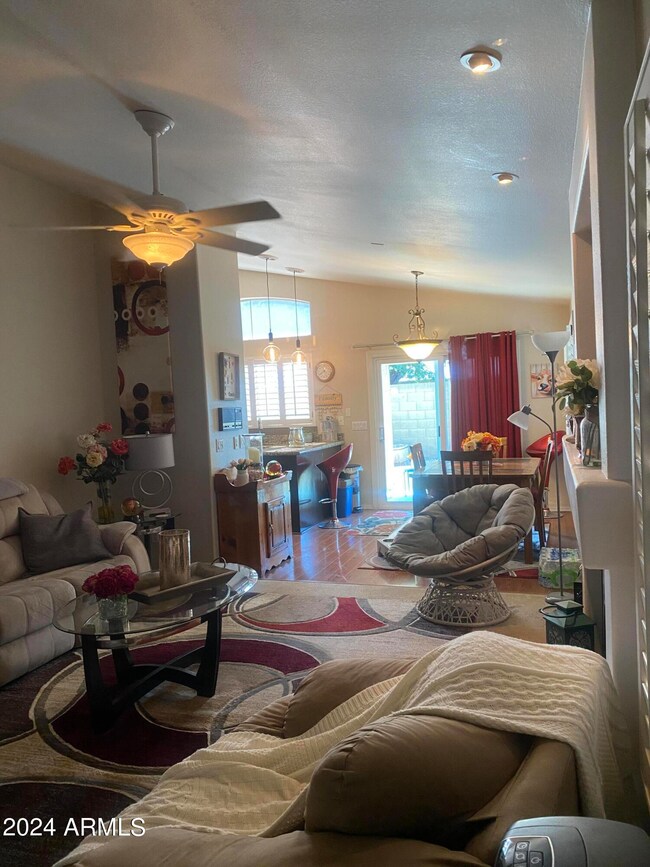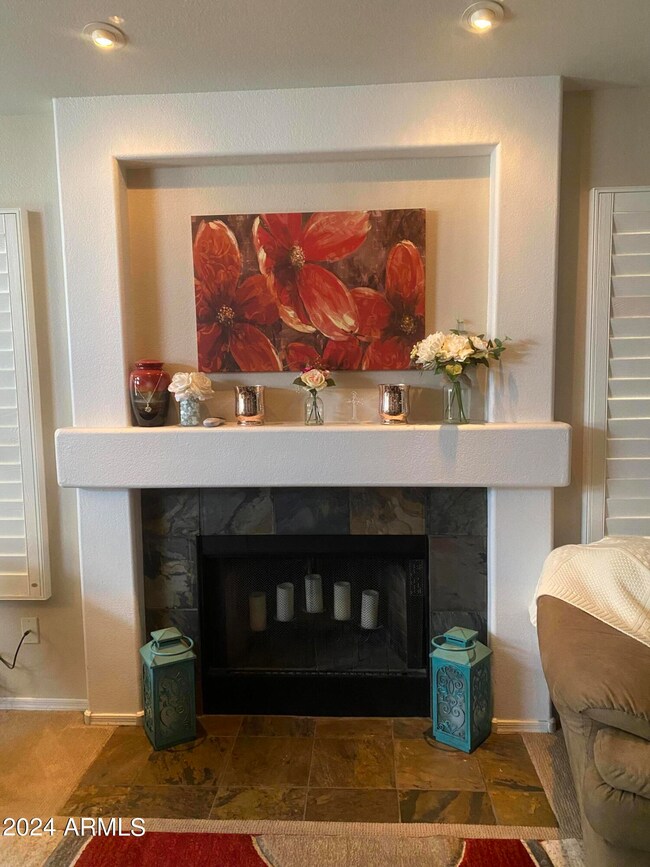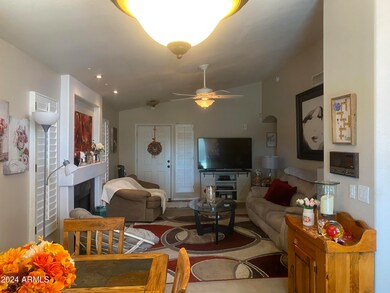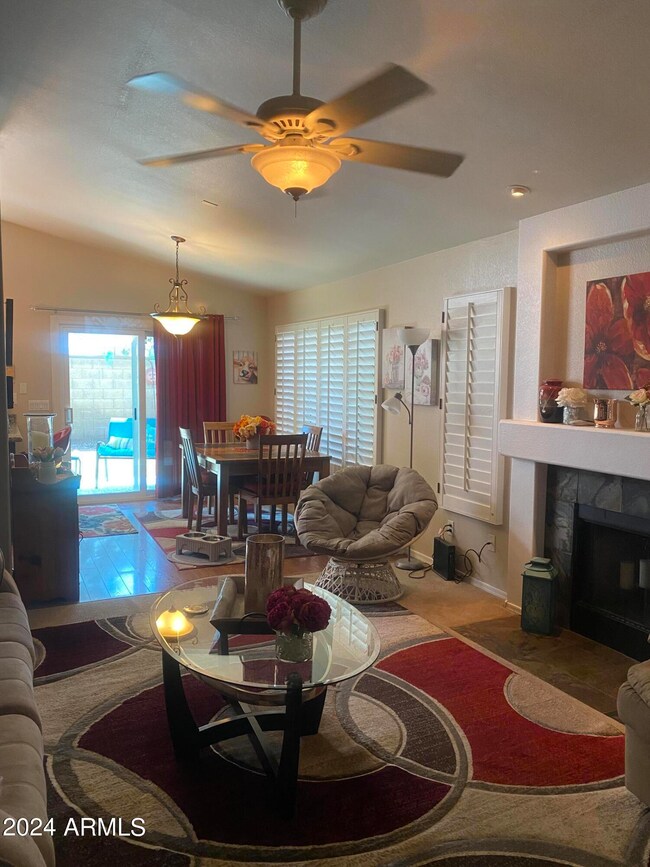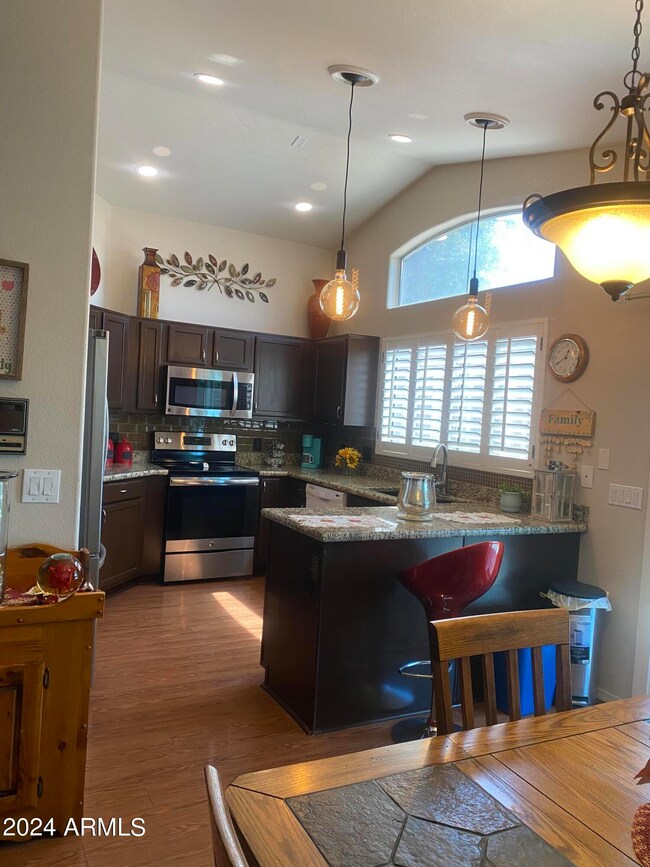
4623 E Meadow Dr Phoenix, AZ 85032
Paradise Valley NeighborhoodHighlights
- Vaulted Ceiling
- Granite Countertops
- Eat-In Kitchen
- Whispering Wind Academy Rated A-
- Covered patio or porch
- Solar Screens
About This Home
As of February 2025BEAUTIFUL 3 BEDROOM 2 BATH HOME CONVENIENTLY LOCATED NEAR THE SR51, LOOP 101, DESERT RIDGE MALL, MAYO CLINIC AND MORE! THE COZY GREAT ROOM FEATURES A CENTERPIECE FIREPLACE, VAULTED CEILINGS WHICH FLOWS INTO THE DINING AREA AND KITCHEN. THE KITCHEN FEATURES GRANITE COUNTERTOPS WITH A VIEW OF AN OPEN BACK YARD FROM THE KITCHEN SINK AREA, WHICH FEATURES TWO COVERED PATIOS. ENTER THE BACKYARD FROM THE DINING AREA OR THE LARGE PRIMARY BEDROOM, WHICH HAS AN UPDATED PRIMARY BATHROOM AND WALK-IN SHOWER. THE HOME IS SOUTH FACING AND BACKS TO AN OPEN SPACE WITH NO NEIGHBORS BEHIND THE HOME.
Home Details
Home Type
- Single Family
Est. Annual Taxes
- $1,990
Year Built
- Built in 1993
Lot Details
- 4,217 Sq Ft Lot
- Desert faces the back of the property
- Block Wall Fence
- Sprinklers on Timer
HOA Fees
- $26 Monthly HOA Fees
Parking
- 2 Car Garage
- Garage Door Opener
Home Design
- Wood Frame Construction
- Tile Roof
- Stucco
Interior Spaces
- 1,299 Sq Ft Home
- 1-Story Property
- Vaulted Ceiling
- Ceiling Fan
- Solar Screens
- Living Room with Fireplace
Kitchen
- Eat-In Kitchen
- Built-In Microwave
- Granite Countertops
Flooring
- Carpet
- Laminate
- Tile
Bedrooms and Bathrooms
- 3 Bedrooms
- Primary Bathroom is a Full Bathroom
- 2 Bathrooms
Outdoor Features
- Covered patio or porch
Schools
- Whispering Wind Academy Elementary School
- Sunrise Middle School
- Paradise Valley High School
Utilities
- Refrigerated Cooling System
- Heating Available
- High Speed Internet
- Cable TV Available
Community Details
- Association fees include ground maintenance
- Tatum Lane HOA
- Built by HANCOCK
- Tatum Lane 3 Subdivision
Listing and Financial Details
- Tax Lot 246
- Assessor Parcel Number 215-18-505
Map
Home Values in the Area
Average Home Value in this Area
Property History
| Date | Event | Price | Change | Sq Ft Price |
|---|---|---|---|---|
| 02/11/2025 02/11/25 | Sold | $479,000 | -2.0% | $369 / Sq Ft |
| 01/10/2025 01/10/25 | Price Changed | $489,000 | 0.0% | $376 / Sq Ft |
| 01/09/2025 01/09/25 | Pending | -- | -- | -- |
| 11/22/2024 11/22/24 | For Sale | $489,000 | +0.6% | $376 / Sq Ft |
| 11/13/2024 11/13/24 | Sold | $486,000 | -0.6% | $374 / Sq Ft |
| 10/25/2024 10/25/24 | Price Changed | $489,000 | 0.0% | $376 / Sq Ft |
| 10/23/2024 10/23/24 | Pending | -- | -- | -- |
| 09/21/2024 09/21/24 | For Sale | $489,000 | 0.0% | $376 / Sq Ft |
| 09/20/2024 09/20/24 | Pending | -- | -- | -- |
| 09/08/2024 09/08/24 | Pending | -- | -- | -- |
| 09/06/2024 09/06/24 | For Sale | $489,000 | +83.8% | $376 / Sq Ft |
| 04/28/2016 04/28/16 | Sold | $266,000 | -3.3% | $205 / Sq Ft |
| 03/13/2016 03/13/16 | Pending | -- | -- | -- |
| 03/07/2016 03/07/16 | For Sale | $275,000 | -- | $212 / Sq Ft |
Tax History
| Year | Tax Paid | Tax Assessment Tax Assessment Total Assessment is a certain percentage of the fair market value that is determined by local assessors to be the total taxable value of land and additions on the property. | Land | Improvement |
|---|---|---|---|---|
| 2025 | $2,036 | $24,133 | -- | -- |
| 2024 | $1,990 | $22,984 | -- | -- |
| 2023 | $1,990 | $34,760 | $6,950 | $27,810 |
| 2022 | $1,971 | $26,580 | $5,310 | $21,270 |
| 2021 | $2,004 | $24,420 | $4,880 | $19,540 |
| 2020 | $1,935 | $22,830 | $4,560 | $18,270 |
| 2019 | $1,944 | $21,170 | $4,230 | $16,940 |
| 2018 | $1,873 | $19,720 | $3,940 | $15,780 |
| 2017 | $1,789 | $18,720 | $3,740 | $14,980 |
| 2016 | $1,760 | $18,210 | $3,640 | $14,570 |
| 2015 | $1,633 | $17,410 | $3,480 | $13,930 |
Mortgage History
| Date | Status | Loan Amount | Loan Type |
|---|---|---|---|
| Previous Owner | $264,000 | New Conventional | |
| Previous Owner | $261,182 | FHA | |
| Previous Owner | $154,000 | New Conventional | |
| Previous Owner | $25,000 | Future Advance Clause Open End Mortgage | |
| Previous Owner | $123,348 | FHA | |
| Previous Owner | $36,000 | Unknown | |
| Previous Owner | $144,562 | FHA | |
| Previous Owner | $144,897 | FHA | |
| Previous Owner | $141,262 | FHA | |
| Previous Owner | $122,700 | No Value Available | |
| Previous Owner | $96,750 | New Conventional | |
| Previous Owner | $63,000 | New Conventional |
Deed History
| Date | Type | Sale Price | Title Company |
|---|---|---|---|
| Warranty Deed | $479,000 | Valleywide Title | |
| Warranty Deed | $486,000 | Pioneer Title Agency | |
| Warranty Deed | $266,000 | Security Title Agency Inc | |
| Interfamily Deed Transfer | -- | None Available | |
| Gift Deed | -- | None Available | |
| Warranty Deed | -- | First American Title | |
| Warranty Deed | $126,500 | Transnation Title Ins Co | |
| Warranty Deed | $113,000 | Capital Title Agency | |
| Interfamily Deed Transfer | -- | Capital Title Agency | |
| Warranty Deed | $107,500 | Security Title Agency | |
| Interfamily Deed Transfer | -- | Security Title Agency | |
| Interfamily Deed Transfer | -- | -- | |
| Warranty Deed | $105,000 | Security Title Agency |
Similar Homes in Phoenix, AZ
Source: Arizona Regional Multiple Listing Service (ARMLS)
MLS Number: 6753628
APN: 215-18-505
- 17222 N 47th St
- 17211 N 46th Place
- 4636 E Danbury Rd
- 4502 E Hartford Ave
- 17402 N 45th St
- 4714 E Angela Dr
- 4446 E Woodridge Dr
- 4834 E Shady Glen Ave
- 4376 E Anderson Dr
- 17006 N 44th Place
- 4548 E Libby St
- 4864 E Muriel Dr
- 4365 E Anderson Dr
- 4624 E Aire Libre Ave
- 4923 E Village Dr
- 4366 E Muriel Dr
- 4665 E Aire Libre Ave
- 4442 E Aire Libre Ave
- 4829 E Charleston Ave
- 5112 E Woodridge Dr
