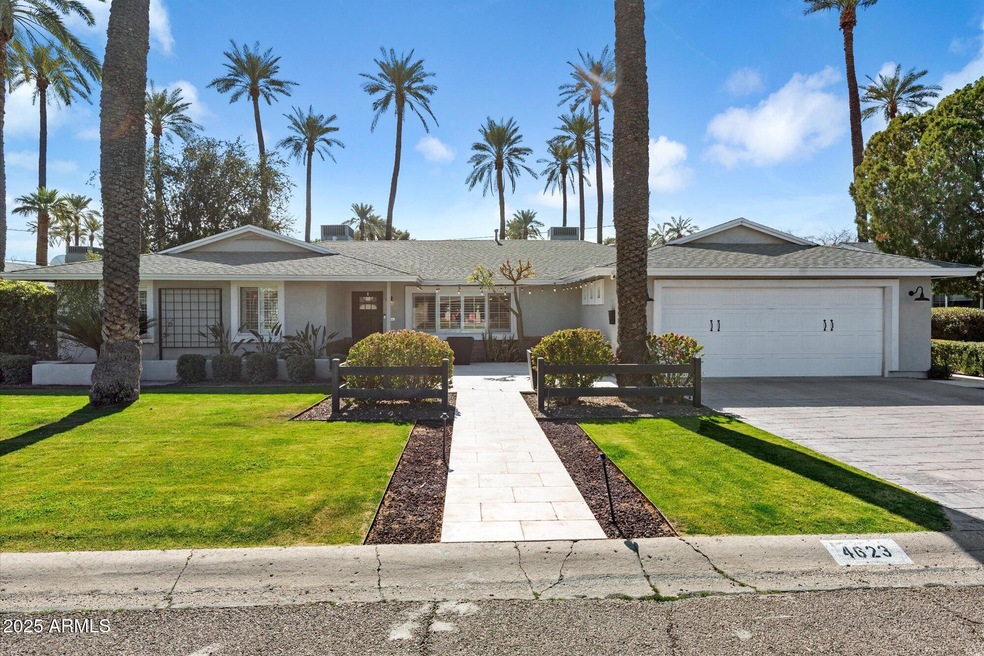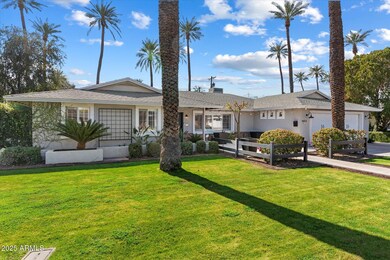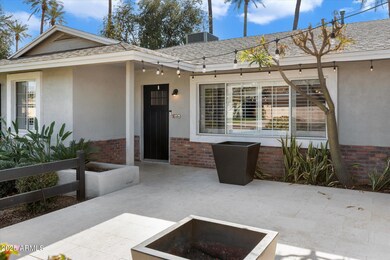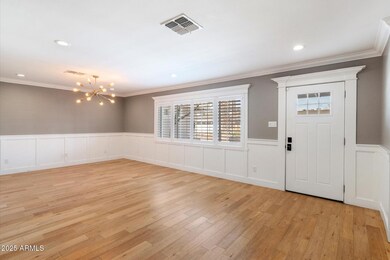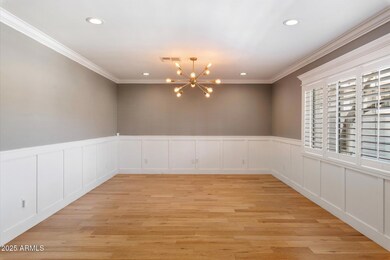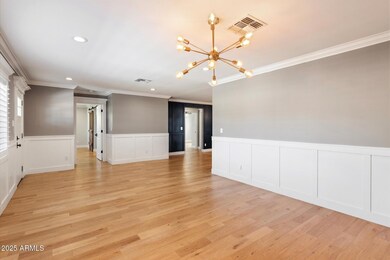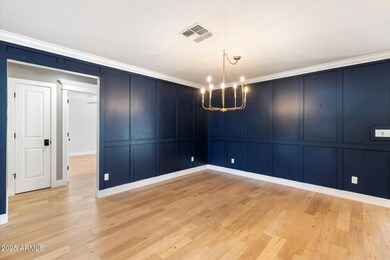
4623 E Pinchot Ave Phoenix, AZ 85018
Camelback East Village NeighborhoodHighlights
- Heated Spa
- Wood Flooring
- Cul-De-Sac
- Tavan Elementary School Rated A
- No HOA
- Fireplace
About This Home
As of March 2025AMAZING OPPORTUNITY TO OWN THIS FANTASTIC, COMPLETELY REMODELED HOME IN ARCADIA LITE! AND IT'S PRICED TO SELL! Resort-style 4BD 3BA Gorgeous Chef's kitchen w/gas cook-top & all upgraded appliances, large, spacious bedrooms, one en-suite (2nd master) & a private, primary suite w/large primary bathroom w/barn door & Huge, walk-in shower for two! This home has every other imaginable upgrade & a Spectacular backyard Oasis,outdoor Kitchen w/stainless steel built-in BBQ grill, Ice Cooler, sink, 65'' Samsung TV, negative edge spa, linear lap pool, large, outdoor fire-feature w/raised seating, synthetic turf in back & grass in front. perfect for entertaining! Located in the heart of Arcadia Lite near world-class dining & entertainment! ALL THIS AND IT'S PRICED TO SELL! THIS ONE WON'T LAST!
Last Agent to Sell the Property
Citiea Brokerage Phone: 4808703119 License #BR041358000

Home Details
Home Type
- Single Family
Est. Annual Taxes
- $3,901
Year Built
- Built in 1956
Lot Details
- 9,087 Sq Ft Lot
- Cul-De-Sac
- Block Wall Fence
- Artificial Turf
- Front and Back Yard Sprinklers
- Sprinklers on Timer
- Grass Covered Lot
Parking
- 2 Car Garage
Home Design
- Composition Roof
- Block Exterior
- Stucco
Interior Spaces
- 3,030 Sq Ft Home
- 1-Story Property
- Ceiling height of 9 feet or more
- Fireplace
- Double Pane Windows
Kitchen
- Eat-In Kitchen
- Gas Cooktop
- Built-In Microwave
- Kitchen Island
Flooring
- Wood
- Tile
Bedrooms and Bathrooms
- 4 Bedrooms
- 3 Bathrooms
- Dual Vanity Sinks in Primary Bathroom
Accessible Home Design
- No Interior Steps
Pool
- Heated Spa
- Heated Pool
Outdoor Features
- Fire Pit
- Built-In Barbecue
Schools
- Tavan Elementary School
- Ingleside Middle School
- Arcadia High School
Utilities
- Cooling System Updated in 2022
- Cooling Available
- Heating System Uses Natural Gas
- High Speed Internet
- Cable TV Available
Community Details
- No Home Owners Association
- Association fees include no fees
- Hidden Village 2 Subdivision
Listing and Financial Details
- Tax Lot 48
- Assessor Parcel Number 127-04-018
Map
Home Values in the Area
Average Home Value in this Area
Property History
| Date | Event | Price | Change | Sq Ft Price |
|---|---|---|---|---|
| 03/17/2025 03/17/25 | Sold | $1,450,000 | 0.0% | $479 / Sq Ft |
| 02/14/2025 02/14/25 | Pending | -- | -- | -- |
| 02/14/2025 02/14/25 | For Sale | $1,450,000 | 0.0% | $479 / Sq Ft |
| 08/15/2023 08/15/23 | Rented | $6,495 | 0.0% | -- |
| 08/10/2023 08/10/23 | Under Contract | -- | -- | -- |
| 07/21/2023 07/21/23 | Price Changed | $6,495 | -3.7% | $2 / Sq Ft |
| 07/18/2023 07/18/23 | Price Changed | $6,745 | -3.6% | $2 / Sq Ft |
| 07/07/2023 07/07/23 | For Rent | $6,995 | 0.0% | -- |
| 08/26/2021 08/26/21 | Sold | $1,350,000 | -3.2% | $446 / Sq Ft |
| 07/21/2021 07/21/21 | For Sale | $1,395,000 | +211.7% | $460 / Sq Ft |
| 09/25/2015 09/25/15 | Sold | $447,500 | -4.6% | $148 / Sq Ft |
| 08/09/2015 08/09/15 | Pending | -- | -- | -- |
| 07/30/2015 07/30/15 | Price Changed | $469,000 | -1.3% | $155 / Sq Ft |
| 06/12/2015 06/12/15 | Price Changed | $475,000 | -1.7% | $157 / Sq Ft |
| 05/22/2015 05/22/15 | Price Changed | $483,000 | -2.0% | $159 / Sq Ft |
| 04/02/2015 04/02/15 | Price Changed | $492,900 | -1.2% | $163 / Sq Ft |
| 02/20/2015 02/20/15 | Price Changed | $499,000 | -5.7% | $165 / Sq Ft |
| 01/08/2015 01/08/15 | For Sale | $529,000 | -- | $175 / Sq Ft |
Tax History
| Year | Tax Paid | Tax Assessment Tax Assessment Total Assessment is a certain percentage of the fair market value that is determined by local assessors to be the total taxable value of land and additions on the property. | Land | Improvement |
|---|---|---|---|---|
| 2025 | $3,901 | $49,639 | -- | -- |
| 2024 | $3,927 | $47,275 | -- | -- |
| 2023 | $3,927 | $80,500 | $16,100 | $64,400 |
| 2022 | $3,766 | $64,000 | $12,800 | $51,200 |
| 2021 | $3,404 | $59,700 | $11,940 | $47,760 |
| 2020 | $3,350 | $56,960 | $11,390 | $45,570 |
| 2019 | $3,237 | $47,880 | $9,570 | $38,310 |
| 2018 | $3,134 | $44,970 | $8,990 | $35,980 |
| 2017 | $2,974 | $45,070 | $9,010 | $36,060 |
| 2016 | $3,332 | $44,800 | $8,960 | $35,840 |
| 2015 | $2,660 | $45,380 | $9,070 | $36,310 |
Mortgage History
| Date | Status | Loan Amount | Loan Type |
|---|---|---|---|
| Open | $1,232,500 | New Conventional | |
| Previous Owner | $1,080,000 | New Conventional | |
| Previous Owner | $400,000 | New Conventional | |
| Previous Owner | $400,000 | Commercial | |
| Previous Owner | $548,250 | New Conventional | |
| Previous Owner | $300,000 | Commercial | |
| Previous Owner | $95,000 | Commercial | |
| Previous Owner | $188,350 | Commercial | |
| Previous Owner | $378,000 | New Conventional | |
| Previous Owner | $188,350 | Commercial | |
| Previous Owner | $530,795 | Stand Alone First | |
| Previous Owner | $527,500 | New Conventional | |
| Previous Owner | $123,000 | New Conventional | |
| Previous Owner | $91,000 | Credit Line Revolving | |
| Previous Owner | $239,399 | Unknown |
Deed History
| Date | Type | Sale Price | Title Company |
|---|---|---|---|
| Warranty Deed | $1,450,000 | Navi Title Agency | |
| Warranty Deed | $1,350,000 | First Arizona Title Agency | |
| Interfamily Deed Transfer | -- | Chicago Title Agency Inc | |
| Interfamily Deed Transfer | -- | Chicago Title Agency Inc | |
| Warranty Deed | $630,000 | Chicago Title Agency Inc | |
| Warranty Deed | -- | American Title Svc Agency Ll | |
| Interfamily Deed Transfer | -- | Fidelity Natl Title Agency | |
| Warranty Deed | $447,500 | Fidelity Natl Title Agency | |
| Interfamily Deed Transfer | -- | None Available | |
| Interfamily Deed Transfer | -- | Grand Canyon Title Agency | |
| Cash Sale Deed | $225,000 | Grand Canyon Title Agency |
Similar Homes in the area
Source: Arizona Regional Multiple Listing Service (ARMLS)
MLS Number: 6818748
APN: 127-04-018
- 3021 N 47th St
- 4525 E Rhonda Dr
- 3046 N 45th St
- 3048 N 45th St
- 2989 N 44th St Unit 3016
- 2989 N 44th St Unit 1004
- 2989 N 44th St Unit 2015
- 2989 N 44th St Unit 2001
- 2989 N 44th St Unit 3036
- 2918 N 48th Place
- 4639 E Mulberry Dr
- 2823 N 48th St
- 3016 N 49th St
- 4331 E Avalon Dr
- 4645 E Cambridge Ave
- 4713 E Cambridge Ave
- 4318 E Cheery Lynn Rd
- 4916 E Flower St
- 4343 E Osborn Rd Unit 2
- 4339 E Osborn Rd Unit 3
