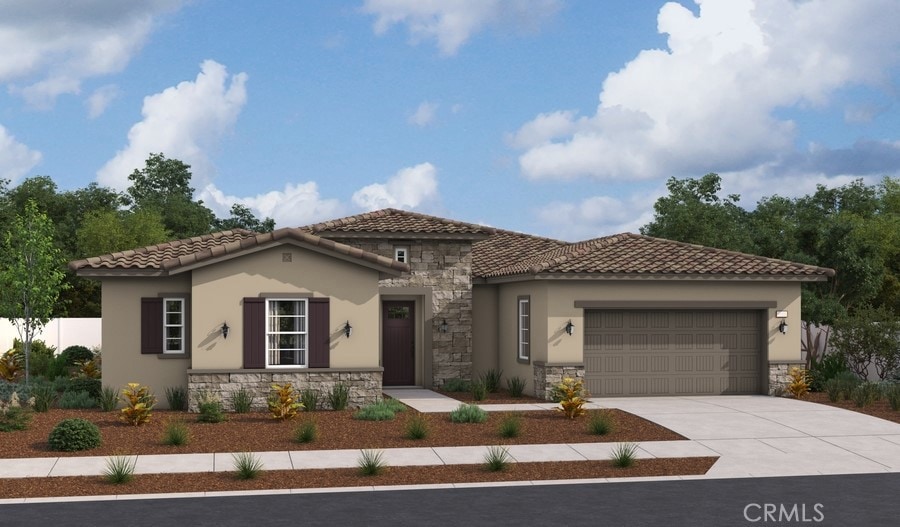
Estimated payment $9,077/month
Highlights
- Under Construction
- High Ceiling
- Quartz Countertops
- Bonus Room
- Great Room
- Walk-In Pantry
About This Home
Discover this must-see Hacienda Ranch home. Included features: an inviting covered entry; a large great room; a gourmet kitchen offering white cabinets, quartz countertops, a walk-in pantry and a center island; an open dining area; a beautiful primary suite showcasing a spacious walk-in closet and a private bath; a convenient laundry; a covered patio and a 3-car tandem garage. This home also offers ceiling fan prewiring in select rooms.
Listing Agent
RICHMOND AMERICAN HOMES Brokerage Phone: 909-806-9352 License #00692325
Home Details
Home Type
- Single Family
Year Built
- Built in 2025 | Under Construction
Lot Details
- 8,060 Sq Ft Lot
- Cul-De-Sac
- Vinyl Fence
- Back and Front Yard
HOA Fees
- $357 Monthly HOA Fees
Parking
- 3 Car Attached Garage
Home Design
- Slab Foundation
Interior Spaces
- 3,030 Sq Ft Home
- 1-Story Property
- High Ceiling
- Double Pane Windows
- Great Room
- Family Room Off Kitchen
- Dining Room
- Bonus Room
- Laminate Flooring
Kitchen
- Open to Family Room
- Walk-In Pantry
- Gas Oven
- Gas Cooktop
- Kitchen Island
- Quartz Countertops
- Built-In Trash or Recycling Cabinet
- Self-Closing Drawers and Cabinet Doors
- Disposal
Bedrooms and Bathrooms
- 4 Main Level Bedrooms
- Walk-In Closet
- 3 Full Bathrooms
- Quartz Bathroom Countertops
- Dual Sinks
- Dual Vanity Sinks in Primary Bathroom
- Bathtub
- Walk-in Shower
- Exhaust Fan In Bathroom
Laundry
- Laundry Room
- Washer and Gas Dryer Hookup
Home Security
- Carbon Monoxide Detectors
- Fire and Smoke Detector
- Fire Sprinkler System
Outdoor Features
- Concrete Porch or Patio
Utilities
- Central Heating and Cooling System
- Water Heater
Listing and Financial Details
- Tax Lot 41
- Tax Tract Number 20394
- $29 per year additional tax assessments
Community Details
Overview
- Mgt Trust Association
- Maddox
Recreation
- Community Playground
- Park
Map
Home Values in the Area
Average Home Value in this Area
Property History
| Date | Event | Price | Change | Sq Ft Price |
|---|---|---|---|---|
| 04/12/2025 04/12/25 | Price Changed | $1,324,887 | +1.5% | $437 / Sq Ft |
| 04/05/2025 04/05/25 | Price Changed | $1,304,761 | 0.0% | $431 / Sq Ft |
| 03/29/2025 03/29/25 | Price Changed | $1,305,136 | 0.0% | $431 / Sq Ft |
| 03/16/2025 03/16/25 | For Sale | $1,304,950 | -- | $431 / Sq Ft |
Similar Homes in the area
Source: California Regional Multiple Listing Service (CRMLS)
MLS Number: IG25057663
- 4600 Avondale Ct
- 4692 Granville St
- 4739 Belmont Place
- 4400 Philadelphia St Unit 38
- 4400 Philadelphia St Unit 244
- 4400 Philadelphia St Unit 35
- 4400 Philadelphia St Unit 181
- 11325 San Pasqual Ave
- 11250 Ramona Ave
- 11250 Ramona Ave Unit 118
- 4185 Faircove Ct
- 12015 Silicon Ave Unit 4
- 12139 Serra Ave
- 4624 Pilgrim Ct
- 4887 Philadelphia St
- 4366 Wintress Dr
- 4252 Lombardy St
- 11547 Telephone Ave
- 11251 Big Sky Ave
- 4277 Clair St
