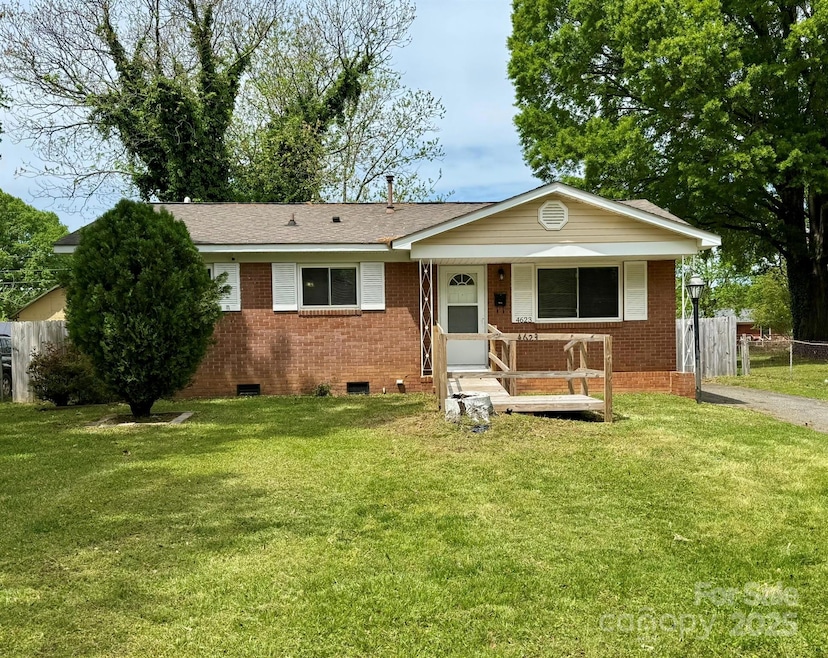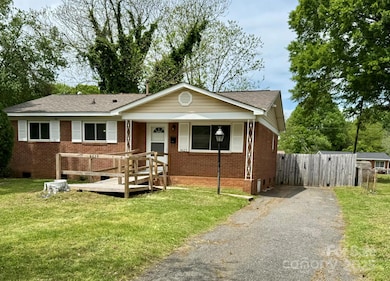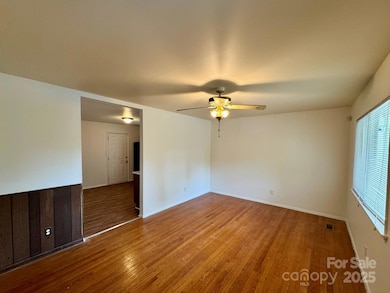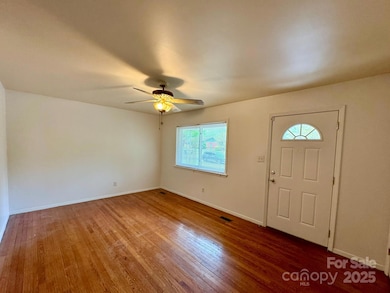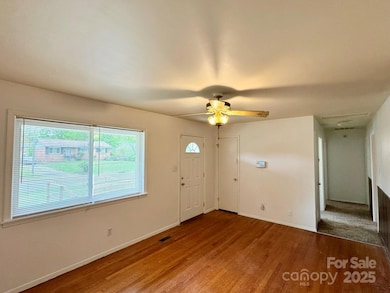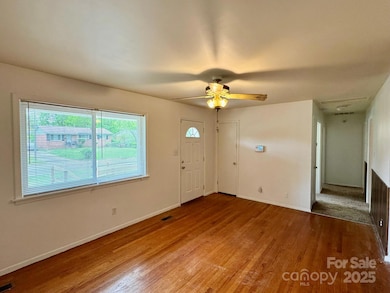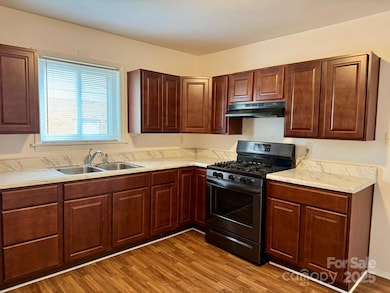
4623 Monmouth Dr Charlotte, NC 28269
Derita-Statesville NeighborhoodEstimated payment $1,448/month
Highlights
- Private Lot
- Wood Flooring
- No Interior Steps
- Ranch Style House
- Patio
- Laundry closet
About This Home
This Is The Move-In Ready Charming Bungalow In Derita Woods That You Have Been Waiting For. New Carpet & Super-Sized Flat Fenced Private Backyard Complete With a 9x15 Wired Aluminum Shed Perfect For Keeping Your Yard Care Materials, Etc. Home Has Great Bones On A Perfectly Flat Lot & Is Looking For A New Homeowner. Enjoy Outdoor Living In The Large Backyard, Perfect For Entertaining, Gardening, Or Relaxing Under The Carolina Sky. The Quiet, Tree-Lined Street Adds To The Peaceful, Welcoming Vibe Of The Neighborhood. Located Just Minutes From Uptown Charlotte, I-77, I-85, And The University Area, This Home Offers Incredible Access To Shopping, Dining, Parks, And Transit — A Rare Find At This Price Point. Whether You’re A First-Time Home Buyer, Investor, Or Someone Looking To Downsize, 4623 Monmouth Drive Is A Must-See Opportunity. Charming + Affordable. Schedule Your Tour Today! Priced Right For Quick Sale – Will Not Last – Bring Your Offer Today!
Home Details
Home Type
- Single Family
Est. Annual Taxes
- $1,638
Year Built
- Built in 1966
Lot Details
- Back Yard Fenced
- Private Lot
- Property is zoned N1-B
Parking
- Driveway
Home Design
- Ranch Style House
- Four Sided Brick Exterior Elevation
Interior Spaces
- 985 Sq Ft Home
- Crawl Space
- Electric Range
- Laundry closet
Flooring
- Wood
- Tile
- Vinyl
Bedrooms and Bathrooms
- 3 Main Level Bedrooms
- 1 Full Bathroom
Schools
- Governors Village Elementary And Middle School
- Julius L. Chambers High School
Utilities
- Central Heating and Cooling System
- Gas Water Heater
Additional Features
- No Interior Steps
- Patio
Community Details
- Derita Woods Subdivision
Listing and Financial Details
- Assessor Parcel Number 045-052-19
Map
Home Values in the Area
Average Home Value in this Area
Tax History
| Year | Tax Paid | Tax Assessment Tax Assessment Total Assessment is a certain percentage of the fair market value that is determined by local assessors to be the total taxable value of land and additions on the property. | Land | Improvement |
|---|---|---|---|---|
| 2023 | $1,638 | $196,100 | $50,000 | $146,100 |
| 2022 | $1,064 | $97,200 | $25,000 | $72,200 |
| 2021 | $1,053 | $97,200 | $25,000 | $72,200 |
| 2020 | $1,045 | $97,200 | $25,000 | $72,200 |
| 2019 | $1,030 | $100,500 | $25,000 | $75,500 |
| 2018 | $960 | $67,600 | $10,200 | $57,400 |
| 2017 | $938 | $67,600 | $10,200 | $57,400 |
| 2016 | $929 | $60,900 | $10,200 | $50,700 |
| 2015 | $830 | $60,900 | $10,200 | $50,700 |
| 2014 | $844 | $64,300 | $10,200 | $54,100 |
Property History
| Date | Event | Price | Change | Sq Ft Price |
|---|---|---|---|---|
| 04/15/2025 04/15/25 | For Sale | $235,000 | -- | $239 / Sq Ft |
Deed History
| Date | Type | Sale Price | Title Company |
|---|---|---|---|
| Warranty Deed | $233,000 | None Listed On Document | |
| Warranty Deed | $233,000 | None Listed On Document | |
| Deed | -- | None Listed On Document | |
| Special Warranty Deed | $175,000 | None Listed On Document | |
| Warranty Deed | $140,000 | None Listed On Document | |
| Quit Claim Deed | -- | None Listed On Document | |
| Deed | -- | -- |
Mortgage History
| Date | Status | Loan Amount | Loan Type |
|---|---|---|---|
| Previous Owner | $175,500 | Construction | |
| Previous Owner | $15,500 | Unknown | |
| Previous Owner | $14,000 | Unknown | |
| Previous Owner | $10,000 | Unknown |
Similar Homes in Charlotte, NC
Source: Canopy MLS (Canopy Realtor® Association)
MLS Number: 4247636
APN: 045-052-19
- 3000 Dalecrest Dr
- 3316 & 3314 Cedarhurst Dr
- 3314 Cedarhurst Dr
- 5110 Osage Cir
- 4406 Valeview Ln
- 2635 Mccurdy Trail
- 4342 Valeview Ln
- 4336 Valeview Ln
- 4836 Cheviot Rd
- 4921 Churchill Dr
- 5008 Winding Jordan Ln
- 4838 Elizabeth Rd
- 3708 Small Ave
- 4114 Ln
- 5323 Hilltop Cir
- 2209 Gladwyne Place
- 3030 Hutton Gardens Ln
- 3012 Hutton Gardens Ln
- 2131 Endeavor Run
- 2021 Endeavor Run
