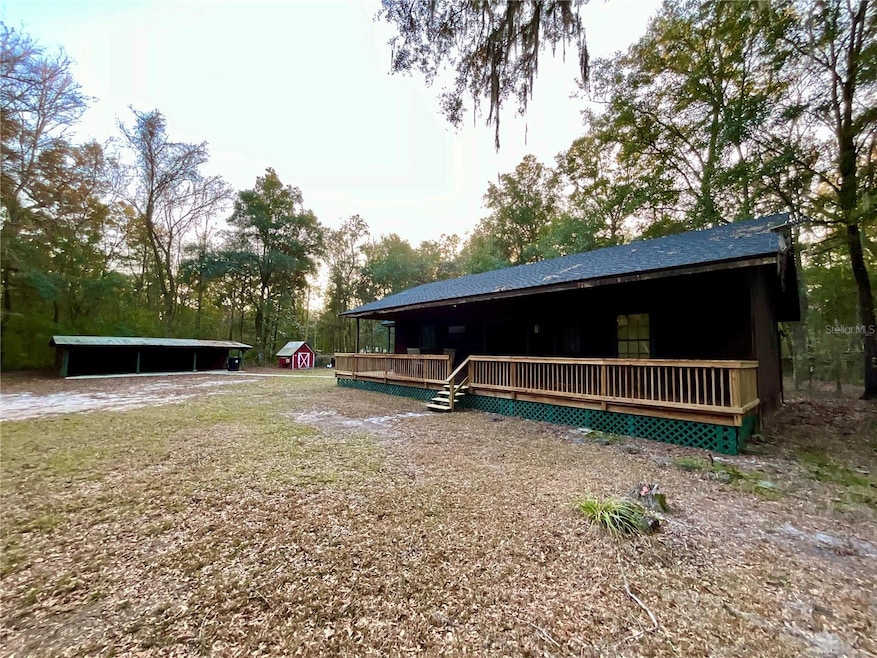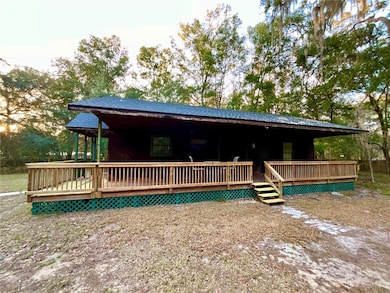
4624 Bellamy Rd Keystone Heights, FL 32656
Estimated payment $1,808/month
Highlights
- View of Trees or Woods
- No HOA
- Family Room Off Kitchen
- Open Floorplan
- Covered patio or porch
- Eat-In Kitchen
About This Home
All set for some country living and maybe starting your small farm? Located on the the Historic Bellamy Road that was completed in 1826 is this 5.5 acre partially cleared secluded fenced property. The Rustic Cedar Sided home is a 2 bed 1 1/2 bath with split open floor-plan. Recent upgrades include New roof and New over-sized septic system for future Home expansion if needed. Besides a large open porch, there is a 2 car outbuilding on a slab, with a horse stall (that also could be used for storage). There is even a chicken coop. This location is on a paved road with easy commuting access to Palatka, Orange Park, and Gainesville, Florida. Plus nearby in Historic Melrose and Keystone Heights, Florida, are restaurants, shopping, music, art, and more. Great Florida Salt and Fresh water Fishing and other recreational water activities are also nearby. You're gonna love the wooded drive to your home and especially the setting of where she is. So many these days are wanting a different way of life. For you this just may be the place. We'll make showings easy for YA!
NOTE: The half bath can easily become a full bath.
Home Details
Home Type
- Single Family
Est. Annual Taxes
- $2,947
Year Built
- Built in 1993
Lot Details
- 5.5 Acre Lot
- Lot Dimensions are 360x640
- Dirt Road
- South Facing Home
- Fenced
- Property is zoned AG
Parking
- 2 Carport Spaces
Home Design
- Slab Foundation
- Shingle Roof
- Wood Siding
- Cedar
Interior Spaces
- 1,056 Sq Ft Home
- 1-Story Property
- Open Floorplan
- Ceiling Fan
- Family Room Off Kitchen
- Combination Dining and Living Room
- Views of Woods
Kitchen
- Eat-In Kitchen
- Built-In Oven
- Range
- Dishwasher
Flooring
- Carpet
- Vinyl
Bedrooms and Bathrooms
- 2 Bedrooms
- Split Bedroom Floorplan
- Closet Cabinetry
Laundry
- Laundry in unit
- Washer and Electric Dryer Hookup
Outdoor Features
- Covered patio or porch
- Outdoor Storage
Utilities
- Cooling System Mounted To A Wall/Window
- Baseboard Heating
- Well
- Septic Tank
- Cable TV Available
Community Details
- No Home Owners Association
- Oak Forest Subdivision
Listing and Financial Details
- Visit Down Payment Resource Website
- Tax Lot 27
- Assessor Parcel Number 16-08-24-007026-025-00
Map
Home Values in the Area
Average Home Value in this Area
Tax History
| Year | Tax Paid | Tax Assessment Tax Assessment Total Assessment is a certain percentage of the fair market value that is determined by local assessors to be the total taxable value of land and additions on the property. | Land | Improvement |
|---|---|---|---|---|
| 2024 | $2,765 | $187,335 | $60,992 | $126,343 |
| 2023 | $2,765 | $179,434 | $51,994 | $127,440 |
| 2022 | $2,289 | $140,566 | $35,996 | $104,570 |
| 2021 | $2,119 | $121,573 | $35,996 | $85,577 |
| 2020 | $1,951 | $113,339 | $30,250 | $83,089 |
| 2019 | $1,916 | $109,805 | $30,250 | $79,555 |
| 2018 | $1,704 | $106,368 | $0 | $0 |
| 2017 | $1,582 | $94,677 | $0 | $0 |
| 2016 | $1,542 | $94,296 | $0 | $0 |
| 2015 | $1,398 | $75,135 | $0 | $0 |
| 2014 | $1,331 | $69,185 | $0 | $0 |
Property History
| Date | Event | Price | Change | Sq Ft Price |
|---|---|---|---|---|
| 02/14/2025 02/14/25 | For Sale | $279,900 | -- | $265 / Sq Ft |
Deed History
| Date | Type | Sale Price | Title Company |
|---|---|---|---|
| Quit Claim Deed | $2,000 | Attorney | |
| Warranty Deed | $156,000 | Attorney |
Mortgage History
| Date | Status | Loan Amount | Loan Type |
|---|---|---|---|
| Open | $148,200 | Unknown |
Similar Homes in Keystone Heights, FL
Source: Stellar MLS
MLS Number: GC528041
APN: 16-08-24-007026-025-00
- 7237 Cooper Prairie Rd
- 7284 County Road 315
- 4775 Gadara Rd
- 7452 County Rd 315
- 4788 Gadara Rd
- 1882 Bellamy Rd
- 109 Greenwood Rd
- 121 Roberto Ln
- 103 Roberto Ln
- 104 Roberto Ln
- 00 County Road 214
- 5540 Campo Dr
- 211 Suge Ln
- 307 Suge Ln
- 313 Suge Ln
- 7194 Quail St
- 4585 Alan Lake Rd
- 4587 Alan Lake Rd
- 0 Hall Lake Rd
- 2900 Long Lake Rd






