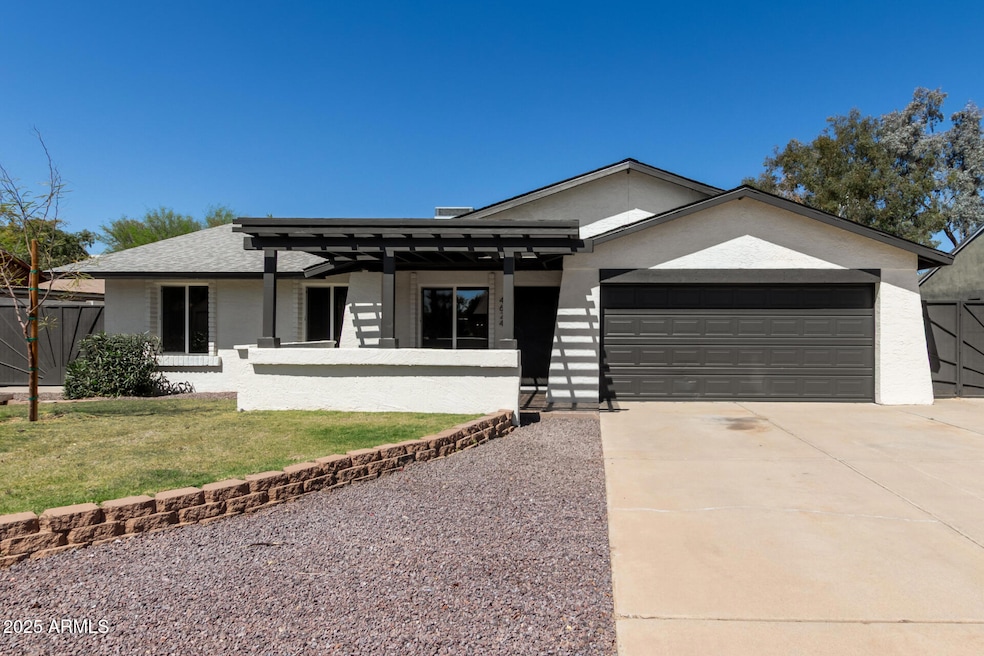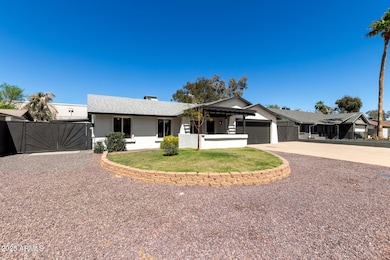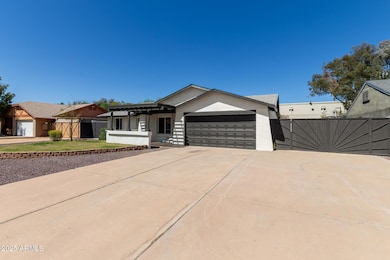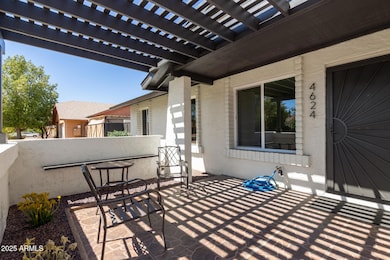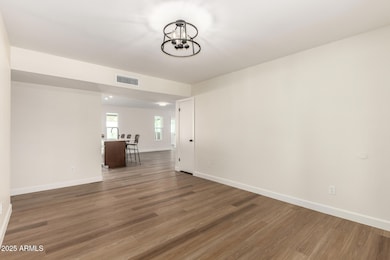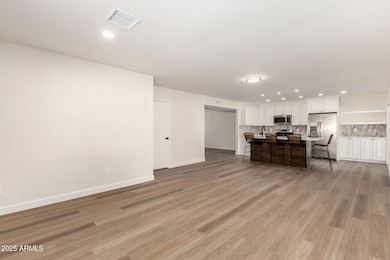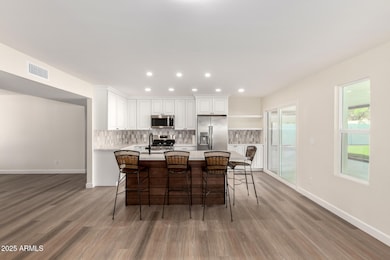
4624 E Aire Libre Ave Phoenix, AZ 85032
Paradise Valley NeighborhoodEstimated payment $4,647/month
Highlights
- RV Gated
- No HOA
- Cooling Available
- Whispering Wind Academy Rated A-
- Double Pane Windows
- Breakfast Bar
About This Home
Nestled in a quiet neighborhood just minutes from Scottsdale, WestWorld, Paradise Valley Mall's luxury redevelopment, top golf courses, and hiking, this home offers the best of Arizona living—without the Scottsdale price tag.
A fully remodeled 4-bed, 2-bath home with updated electrical and plumbing and a lush, green backyard—a rare find in Phoenix under $800k.
Inside, warm wood-look flooring and a sleek, neutral palette create an inviting atmosphere. An open kitchen with quartz countertops, a custom tile backsplash, soft-close cabinetry, and a breakfast bar. Custom closets in all four bedrooms provide ample storage, while the primary suite offers a walk-in closet and a private ensuite.
And space for toys with a 2 car garage, 2 RV gates, and an extended driveway.
Home Details
Home Type
- Single Family
Est. Annual Taxes
- $2,238
Year Built
- Built in 1980
Lot Details
- 10,644 Sq Ft Lot
- Block Wall Fence
- Front and Back Yard Sprinklers
- Grass Covered Lot
Parking
- 4 Open Parking Spaces
- 2 Car Garage
- 1 Carport Space
- RV Gated
Home Design
- Wood Frame Construction
- Composition Roof
- Stucco
Interior Spaces
- 2,208 Sq Ft Home
- 1-Story Property
- Ceiling Fan
- Double Pane Windows
- Washer and Dryer Hookup
Kitchen
- Kitchen Updated in 2025
- Breakfast Bar
- Built-In Microwave
- Kitchen Island
Flooring
- Floors Updated in 2025
- Vinyl Flooring
Bedrooms and Bathrooms
- 4 Bedrooms
- Bathroom Updated in 2025
- 2 Bathrooms
Accessible Home Design
- No Interior Steps
Schools
- Whispering Wind Academy Elementary School
- Sunrise Middle School
- Paradise Valley High School
Utilities
- Cooling Available
- Heating Available
- Plumbing System Updated in 2025
- Wiring Updated in 2025
- High Speed Internet
- Cable TV Available
Listing and Financial Details
- Tax Lot 571
- Assessor Parcel Number 215-19-106
Community Details
Overview
- No Home Owners Association
- Association fees include no fees
- Roadrunner Estates East Unit 6 Subdivision
Recreation
- Bike Trail
Map
Home Values in the Area
Average Home Value in this Area
Tax History
| Year | Tax Paid | Tax Assessment Tax Assessment Total Assessment is a certain percentage of the fair market value that is determined by local assessors to be the total taxable value of land and additions on the property. | Land | Improvement |
|---|---|---|---|---|
| 2025 | $2,238 | $26,527 | -- | -- |
| 2024 | $2,187 | $25,264 | -- | -- |
| 2023 | $2,187 | $36,820 | $7,360 | $29,460 |
| 2022 | $2,167 | $28,500 | $5,700 | $22,800 |
| 2021 | $2,202 | $26,460 | $5,290 | $21,170 |
| 2020 | $2,127 | $25,230 | $5,040 | $20,190 |
| 2019 | $2,137 | $24,010 | $4,800 | $19,210 |
| 2018 | $2,059 | $21,960 | $4,390 | $17,570 |
| 2017 | $1,966 | $21,100 | $4,220 | $16,880 |
| 2016 | $1,935 | $18,480 | $3,690 | $14,790 |
| 2015 | $1,795 | $17,950 | $3,590 | $14,360 |
Property History
| Date | Event | Price | Change | Sq Ft Price |
|---|---|---|---|---|
| 03/27/2025 03/27/25 | For Sale | $799,000 | -- | $362 / Sq Ft |
Deed History
| Date | Type | Sale Price | Title Company |
|---|---|---|---|
| Interfamily Deed Transfer | -- | Ticor Title Agency Of Az Inc | |
| Interfamily Deed Transfer | -- | Lawyers Title Of Arizona Inc | |
| Warranty Deed | $98,000 | Lawyers Title Of Arizona Inc |
Mortgage History
| Date | Status | Loan Amount | Loan Type |
|---|---|---|---|
| Open | $94,950 | New Conventional | |
| Closed | $107,000 | Stand Alone Refi Refinance Of Original Loan | |
| Closed | $50,000 | Stand Alone Second | |
| Closed | $59,158 | Fannie Mae Freddie Mac | |
| Closed | $68,600 | New Conventional |
Similar Homes in the area
Source: Arizona Regional Multiple Listing Service (ARMLS)
MLS Number: 6841708
APN: 215-19-106
- 4665 E Aire Libre Ave
- 4442 E Aire Libre Ave
- 4534 E Beverly Ln
- 4418 E Paradise Ln
- 16414 N 48th Way
- 4350 E Kings Ave
- 4442 E Beverly Ln
- 4446 E Woodridge Dr
- 4901 E Kelton Ln Unit 1261
- 4901 E Kelton Ln Unit 1081
- 4901 E Kelton Ln Unit 1227
- 4901 E Kelton Ln Unit 1038
- 4901 E Kelton Ln Unit 1006
- 17006 N 44th Place
- 17211 N 46th Place
- 17222 N 47th St
- 4376 E Anderson Dr
- 4365 E Anderson Dr
- 4636 E Danbury Rd
- 4805 E Monte Cristo Ave
