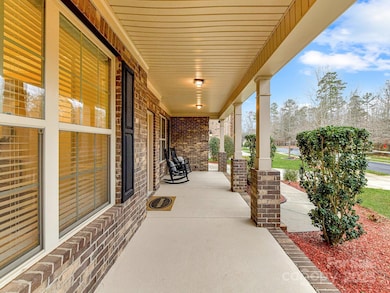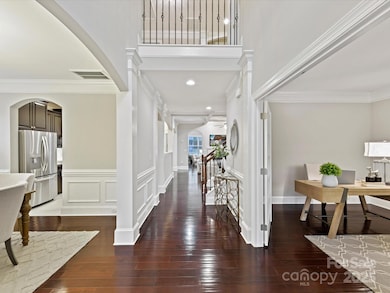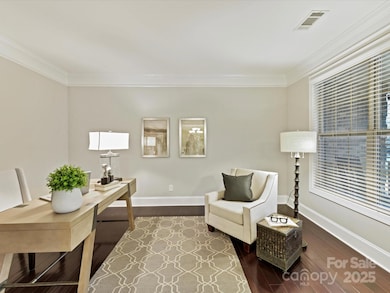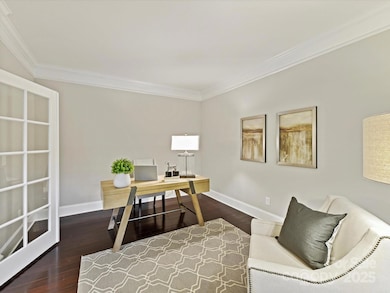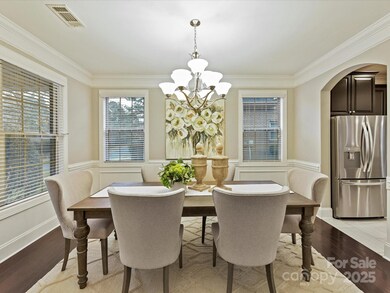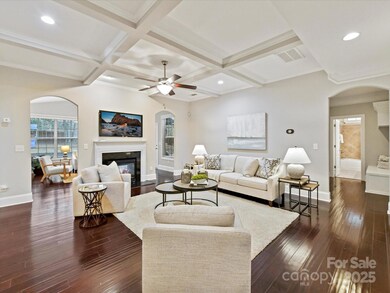
4624 Pebble Run Dr Matthews, NC 28105
Providence NeighborhoodEstimated payment $6,078/month
Highlights
- Open Floorplan
- Private Lot
- Transitional Architecture
- Mckee Road Elementary Rated A-
- Wooded Lot
- Wood Flooring
About This Home
Beautiful, full brick home located on a private, cul-de-sac street in the Pebble Run neighborhood with top rated schools! Pristine condition! Fresh, neutral paint & new carpet! Gleaming wood floors throughout the bright & open floor plan. Kitchen features abundant cabinetry, granite counters, gas cooktop, S.S appliances & opens to lrg great rm w/gorgeous coffered ceilings anchored by gas fireplace. Sunroom at rear of home w/see-thru fireplace is flooded w/natural light by wall of windows w/views of private backyard. Main flr guest rm adjacent to full bath. Office w/french doors. Spacious primary BR w/vaulted ceiling leads to ensuite bath complete w/seamless glass shower w/beautiful tilework, garden tub, expansive granite counters w/dual sinks & lrg walk-in closet. Bonus Rm w/french doors. All 2ndary BR's generously sized. Large private, fenced, rear yard lined with trees features patio & gazebo w/built-in fire pit. Prime location, close to great shopping, dining & easy access to I-485!
Listing Agent
Allen Tate Charlotte South Brokerage Email: chris.mcgowan@allentate.com License #96372

Open House Schedule
-
Sunday, April 27, 20251:00 to 3:00 pm4/27/2025 1:00:00 PM +00:004/27/2025 3:00:00 PM +00:00Add to Calendar
Home Details
Home Type
- Single Family
Est. Annual Taxes
- $7,037
Year Built
- Built in 2014
Lot Details
- Cul-De-Sac
- Back Yard Fenced
- Private Lot
- Irrigation
- Wooded Lot
HOA Fees
- $50 Monthly HOA Fees
Parking
- 2 Car Attached Garage
- Front Facing Garage
- Garage Door Opener
Home Design
- Transitional Architecture
- Slab Foundation
- Four Sided Brick Exterior Elevation
Interior Spaces
- 2-Story Property
- Open Floorplan
- See Through Fireplace
- Insulated Windows
- French Doors
- Mud Room
- Entrance Foyer
- Great Room with Fireplace
- Pull Down Stairs to Attic
- Home Security System
Kitchen
- Breakfast Bar
- Self-Cleaning Convection Oven
- Electric Oven
- Gas Cooktop
- Range Hood
- Microwave
- Plumbed For Ice Maker
- Dishwasher
- Disposal
Flooring
- Wood
- Tile
Bedrooms and Bathrooms
- Walk-In Closet
- 4 Full Bathrooms
- Garden Bath
Laundry
- Laundry Room
- Washer and Electric Dryer Hookup
Outdoor Features
- Covered patio or porch
- Fire Pit
- Gazebo
Schools
- Mckee Road Elementary School
- J.M. Robinson Middle School
- Providence High School
Utilities
- Central Heating and Cooling System
- Heating System Uses Natural Gas
- Tankless Water Heater
Listing and Financial Details
- Assessor Parcel Number 231-111-60
Community Details
Overview
- Pebble Run HOA, Phone Number (980) 422-5572
- Pebble Run Subdivision
- Mandatory home owners association
Security
- Card or Code Access
Map
Home Values in the Area
Average Home Value in this Area
Tax History
| Year | Tax Paid | Tax Assessment Tax Assessment Total Assessment is a certain percentage of the fair market value that is determined by local assessors to be the total taxable value of land and additions on the property. | Land | Improvement |
|---|---|---|---|---|
| 2023 | $7,037 | $909,000 | $120,000 | $789,000 |
| 2022 | $4,846 | $489,200 | $85,500 | $403,700 |
| 2021 | $4,835 | $489,200 | $85,500 | $403,700 |
| 2020 | $4,721 | $489,200 | $85,500 | $403,700 |
| 2019 | $4,812 | $489,200 | $85,500 | $403,700 |
| 2018 | $5,717 | $430,200 | $85,000 | $345,200 |
| 2017 | $5,632 | $430,200 | $85,000 | $345,200 |
| 2016 | $5,622 | $209,500 | $85,000 | $124,500 |
| 2015 | $2,754 | $42,500 | $42,500 | $0 |
| 2014 | $546 | $0 | $0 | $0 |
Property History
| Date | Event | Price | Change | Sq Ft Price |
|---|---|---|---|---|
| 04/24/2025 04/24/25 | Price Changed | $975,000 | -2.5% | $250 / Sq Ft |
| 03/14/2025 03/14/25 | For Sale | $999,900 | +48.1% | $256 / Sq Ft |
| 06/14/2021 06/14/21 | Sold | $675,000 | -- | $173 / Sq Ft |
| 05/12/2021 05/12/21 | Pending | -- | -- | -- |
Deed History
| Date | Type | Sale Price | Title Company |
|---|---|---|---|
| Warranty Deed | $675,000 | None Available | |
| Special Warranty Deed | $427,500 | None Available |
Mortgage History
| Date | Status | Loan Amount | Loan Type |
|---|---|---|---|
| Open | $100,990 | Credit Line Revolving | |
| Open | $540,000 | New Conventional | |
| Previous Owner | $150,000 | Commercial | |
| Previous Owner | $100,000 | Commercial | |
| Previous Owner | $299,000 | New Conventional | |
| Previous Owner | $340,000 | New Conventional |
Similar Homes in Matthews, NC
Source: Canopy MLS (Canopy Realtor® Association)
MLS Number: 4231206
APN: 231-111-60
- 10602 Country Squire Ct
- 3500 Oxbow Ct
- 2028 Fitzhugh Ln
- 3017 Butter Churn Ln
- 10836 Fox Hedge Rd
- 820 Hampshire Hill Rd Unit 106
- 203 Coronado Ave Unit 55
- 2033 Boswell Way Unit 6
- 3711 Cole Mill Rd
- 6423 Falls Lake Dr
- 5306 Tilley Manor Dr
- 1209 Waypoint Ct
- 3831 Robeson Creek Dr
- 4703 Sagewood Park Rd
- 11308 Morgan Valley Ln
- 11019 Kilkenny Dr Unit 41
- Lot 37 Willow Oaks Trail
- 6024 Glenmore Garden Dr
- 5915 Glenmore Garden Dr
- 1052 Harlow's Crossing Dr

