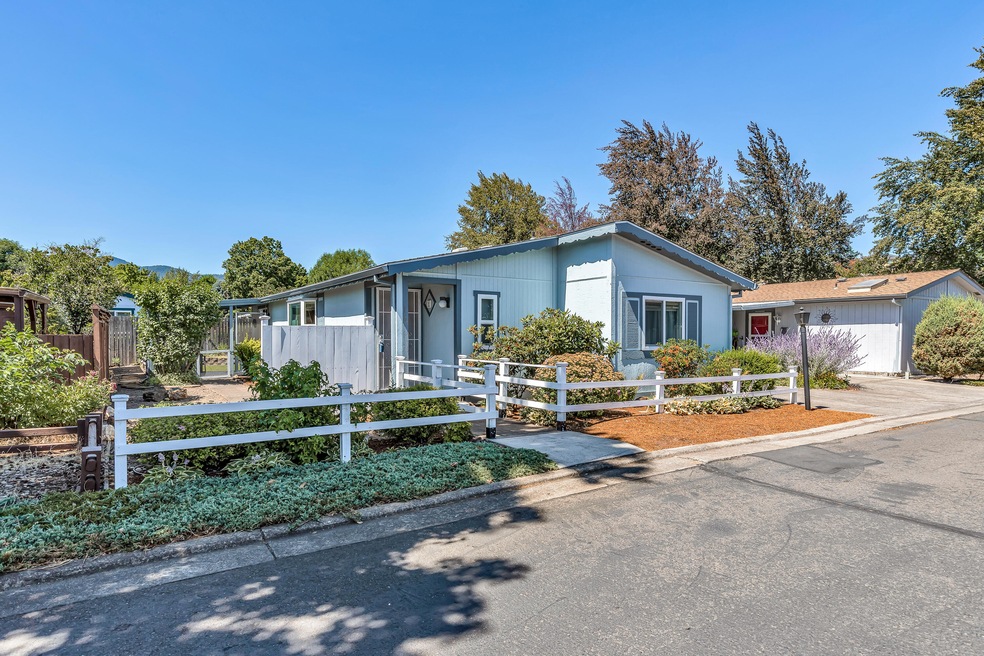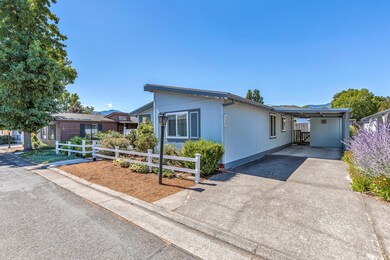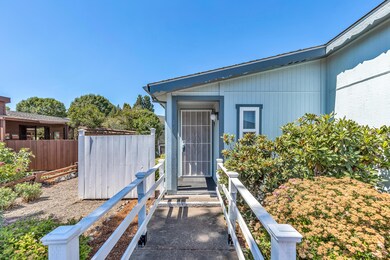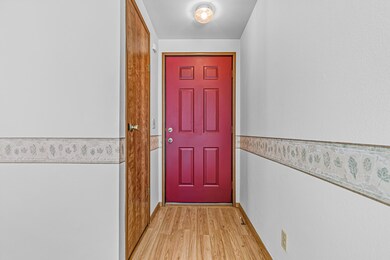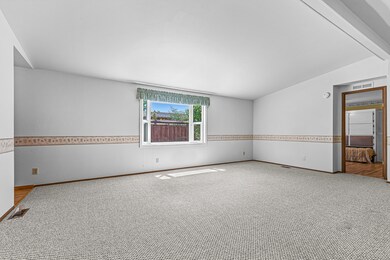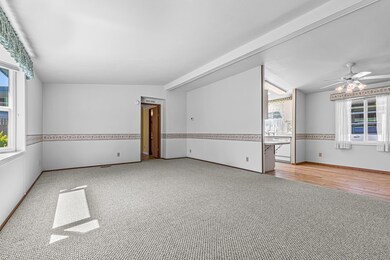
4624 S Pacific Hwy Unit 16 Phoenix, OR 97535
Highlights
- Senior Community
- Open Floorplan
- Vaulted Ceiling
- Two Primary Bedrooms
- Deck
- No HOA
About This Home
As of February 2025You must see this charming, manufactured home in a highly sought after park community. This very clean and well-maintained features 2 bedrooms and each has an attached bath. Plenty of light from the bay window in the living room, to the skylight in the kitchen. Appliances are included. A shaded patio is off the living room, easy care yard with artificial turf in the back yard. There is room for hobbies or storage in the 2-storage buildings and they both have electrical outlets. 2 car covered parking and landscaped with a drip system. The low monthly fee includes seasonal pool and clubhouse. Pets are allowed.
Property Details
Home Type
- Mobile/Manufactured
Year Built
- Built in 1986
Lot Details
- Fenced
- Drip System Landscaping
- Level Lot
- Land Lease of $800 per month
Home Design
- Block Foundation
- Composition Roof
Interior Spaces
- 1-Story Property
- Open Floorplan
- Vaulted Ceiling
- Living Room
Kitchen
- Eat-In Kitchen
- Range
- Laminate Countertops
Flooring
- Carpet
- Vinyl
Bedrooms and Bathrooms
- 2 Bedrooms
- Double Master Bedroom
- 2 Full Bathrooms
- Bathtub with Shower
Laundry
- Laundry Room
- Dryer
- Washer
Home Security
- Carbon Monoxide Detectors
- Fire and Smoke Detector
Parking
- No Garage
- Driveway
Eco-Friendly Details
- Drip Irrigation
Outdoor Features
- Deck
- Shed
- Storage Shed
Schools
- Phoenix Elementary School
- Talent Middle School
- Phoenix High School
Mobile Home
- Double Wide
- Block Skirt
Utilities
- Forced Air Heating and Cooling System
- Heat Pump System
Listing and Financial Details
- Property held in a trust
- Assessor Parcel Number 30113910
Community Details
Overview
- Senior Community
- No Home Owners Association
- Park Phone (541) 897-0409 | Manager Cheri
- The community has rules related to covenants
Recreation
- Park
Map
Home Values in the Area
Average Home Value in this Area
Property History
| Date | Event | Price | Change | Sq Ft Price |
|---|---|---|---|---|
| 02/18/2025 02/18/25 | Sold | $102,948 | +2.9% | $97 / Sq Ft |
| 01/08/2025 01/08/25 | Pending | -- | -- | -- |
| 01/07/2025 01/07/25 | Price Changed | $100,000 | -9.0% | $95 / Sq Ft |
| 10/04/2024 10/04/24 | Price Changed | $109,900 | -8.3% | $104 / Sq Ft |
| 07/31/2024 07/31/24 | For Sale | $119,900 | -- | $114 / Sq Ft |
Similar Home in Phoenix, OR
Source: Southern Oregon MLS
MLS Number: 220187373
- 4624 S Pacific Hwy Unit 51
- 817 Amerman Dr
- 454 Elm St
- 4601 S Pacific Hwy Unit 13
- 4601 S Pacific Hwy Unit 37
- 801 Amerman Dr
- 4729 S Pacific Hwy Unit 4
- 420 Oak St
- 401 Oak St
- 120 Samuel Ln
- 309 W 1st St
- 111 E 1st St
- 601 Benjamin Way
- 600 W 1st St Unit 3
- 4444 Colver Rd
- 301 N Church St
- 108 W 4th St
- 105 Huntley Ln
- 3620 Hilsinger Rd
- 507 W 5th St
