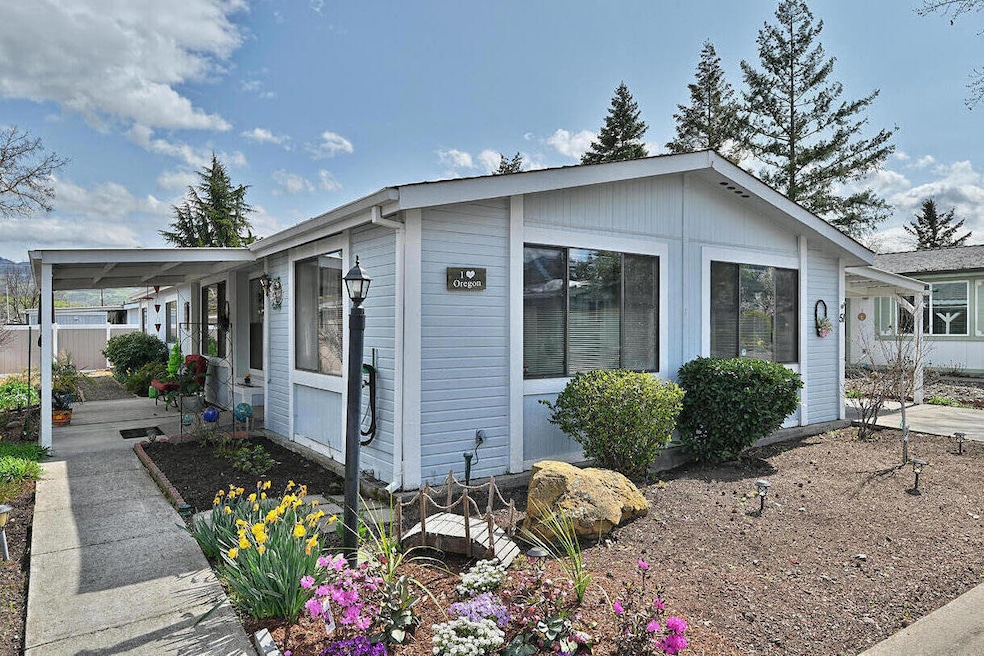
4624 S Pacific Hwy Unit 51 Phoenix, OR 97535
Estimated payment $908/month
Highlights
- Popular Property
- Territorial View
- Skylights
- Senior Community
- No HOA
- Double Pane Windows
About This Home
Welcome home to this beautifully maintained 1440 sqft home in the desirable Rogue Valley South Park 55+ community in Phoenix. Step inside and enjoy a spacious layout featuring large bedrooms, an open kitchen that flows into the living room, and a generously sized family room. The formal dining room provides the perfect space for family meals or hosting guests. The expansive primary bedroom is a true retreat, complete with a walk-in closet, a luxurious double vanity, a soaking tub, and a separate shower. The spacious laundry room has built-in cabinetry, a convenient desk area, and space for additional appliances like a second refrigerator or freezer. You'll appreciate the attached carport and the shed for added convenience and storage. In addition to the beautiful home, this vibrant community offers a pool, picnic area, clubhouse, and RV parking. Call to view today!
Property Details
Home Type
- Mobile/Manufactured
Year Built
- Built in 1989
Lot Details
- Level Lot
- Land Lease of $850 per month
Home Design
- Block Foundation
- Composition Roof
Interior Spaces
- 1-Story Property
- Ceiling Fan
- Skylights
- Double Pane Windows
- Aluminum Window Frames
- Family Room
- Living Room
- Dining Room
- Territorial Views
- Laundry Room
Kitchen
- Oven
- Cooktop
- Microwave
- Dishwasher
- Kitchen Island
- Tile Countertops
- Laminate Countertops
- Disposal
Flooring
- Carpet
- Tile
- Vinyl
Bedrooms and Bathrooms
- 2 Bedrooms
- Walk-In Closet
- 2 Full Bathrooms
- Soaking Tub
- Solar Tube
Home Security
- Carbon Monoxide Detectors
- Fire and Smoke Detector
Parking
- Attached Carport
- Driveway
Schools
- Talent Elementary School
- Talent Middle School
- Phoenix High School
Utilities
- Forced Air Heating and Cooling System
- Heat Pump System
- Water Heater
Additional Features
- Accessible Entrance
- Shed
- Double Wide
Community Details
- Senior Community
- No Home Owners Association
- Park Phone (541) 897-0409 | Manager Sherry Heard
Listing and Financial Details
- Exclusions: Washer/Dryer
- Assessor Parcel Number 30125513
Map
Home Values in the Area
Average Home Value in this Area
Property History
| Date | Event | Price | Change | Sq Ft Price |
|---|---|---|---|---|
| 04/01/2025 04/01/25 | For Sale | $138,000 | +25.5% | $96 / Sq Ft |
| 02/24/2023 02/24/23 | Sold | $110,000 | -3.1% | $76 / Sq Ft |
| 01/28/2023 01/28/23 | Pending | -- | -- | -- |
| 12/21/2022 12/21/22 | For Sale | $113,500 | +97.4% | $79 / Sq Ft |
| 10/16/2017 10/16/17 | Sold | $57,500 | -4.2% | -- |
| 08/21/2017 08/21/17 | Pending | -- | -- | -- |
| 08/04/2017 08/04/17 | For Sale | $60,000 | -- | -- |
Similar Home in Phoenix, OR
Source: Southern Oregon MLS
MLS Number: 220198562
- 4624 S Pacific Hwy Unit 51
- 4624 S Pacific Hwy Unit 61
- 817 Amerman Dr
- 454 Elm St
- 4601 S Pacific Hwy Unit 13
- 4601 S Pacific Hwy Unit 37
- 801 Amerman Dr
- 4729 S Pacific Hwy Unit 28
- 4729 S Pacific Hwy Unit 4
- 420 Oak St
- 401 Oak St
- 120 Samuel Ln
- 309 W 1st St
- 111 E 1st St
- 601 Benjamin Way
- 600 W 1st St Unit 3
- 4444 Colver Rd
- 301 N Church St
- 105 Huntley Ln
- 3620 Hilsinger Rd






