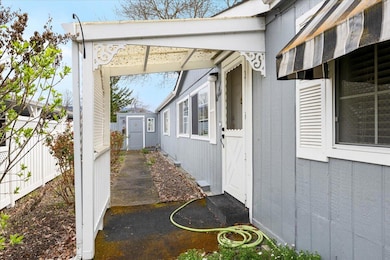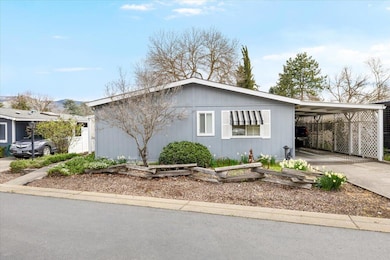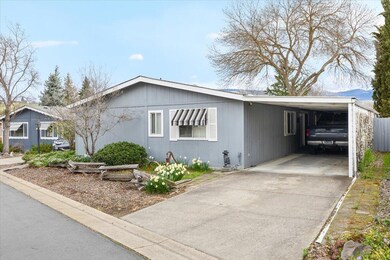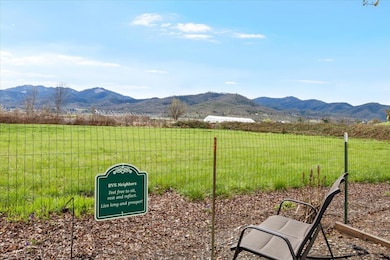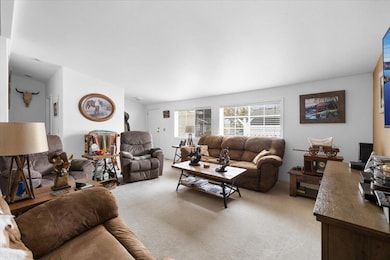
4624 S Pacific Hwy Unit 61 Phoenix, OR 97535
Estimated payment $974/month
Highlights
- Senior Community
- Great Room
- Enclosed patio or porch
- Vaulted Ceiling
- No HOA
- Attached Garage
About This Home
Welcome to this charming three-bedroom, two-bath mobile home located in a serene senior mobile home park. Spanning 1,512 sq. ft., this residence features an inviting open floor plan that maximizes space and light. You will appreciate the modern feel with new appliances and the vaulted ceilings. Nestled in one of the nicer parks in the area, this home offers quiet and peaceful environment perfect for relaxation. Don't miss the opportunity to make this lovely mobile home your own!
Open House Schedule
-
Sunday, April 27, 20251:00 to 3:00 pm4/27/2025 1:00:00 PM +00:004/27/2025 3:00:00 PM +00:00Add to Calendar
Property Details
Home Type
- Mobile/Manufactured
Year Built
- Built in 1988
Parking
- Attached Garage
Home Design
- Composition Roof
- Concrete Perimeter Foundation
Interior Spaces
- 1-Story Property
- Vaulted Ceiling
- Great Room
- Living Room
Kitchen
- Eat-In Kitchen
- Oven
- Cooktop
- Microwave
- Dishwasher
- Laminate Countertops
Flooring
- Carpet
- Vinyl
Bedrooms and Bathrooms
- 3 Bedrooms
- Linen Closet
- Walk-In Closet
- 2 Full Bathrooms
- Bathtub with Shower
Laundry
- Laundry Room
- Dryer
- Washer
Home Security
- Carbon Monoxide Detectors
- Fire and Smoke Detector
Outdoor Features
- Enclosed patio or porch
- Shed
Schools
- Phoenix Elementary School
- Talent Middle School
- Phoenix High School
Utilities
- Forced Air Heating and Cooling System
- Heat Pump System
Additional Features
- Land Lease of $850 per month
- Double Wide
Community Details
- Senior Community
- No Home Owners Association
- Wood Manor
- Park Phone (541) 897-0409 | Manager Sherry Heard
Listing and Financial Details
- Exclusions: all personal items
- Assessor Parcel Number 0122780
Map
Home Values in the Area
Average Home Value in this Area
Property History
| Date | Event | Price | Change | Sq Ft Price |
|---|---|---|---|---|
| 04/22/2025 04/22/25 | Price Changed | $148,000 | -7.5% | $98 / Sq Ft |
| 04/10/2025 04/10/25 | Price Changed | $160,000 | -8.6% | $106 / Sq Ft |
| 04/05/2025 04/05/25 | For Sale | $175,000 | 0.0% | $116 / Sq Ft |
| 03/08/2025 03/08/25 | Price Changed | $175,000 | +84.2% | $116 / Sq Ft |
| 06/04/2021 06/04/21 | Sold | $95,000 | -12.8% | $63 / Sq Ft |
| 06/02/2021 06/02/21 | Pending | -- | -- | -- |
| 04/30/2021 04/30/21 | For Sale | $109,000 | -- | $72 / Sq Ft |
Similar Home in Phoenix, OR
Source: Southern Oregon MLS
MLS Number: 220197001
- 4624 S Pacific Hwy Unit 51
- 817 Amerman Dr
- 454 Elm St
- 4601 S Pacific Hwy Unit 13
- 4601 S Pacific Hwy Unit 37
- 801 Amerman Dr
- 4729 S Pacific Hwy Unit 28
- 4729 S Pacific Hwy Unit 4
- 420 Oak St
- 401 Oak St
- 120 Samuel Ln
- 309 W 1st St
- 111 E 1st St
- 601 Benjamin Way
- 600 W 1st St Unit 3
- 4444 Colver Rd
- 301 N Church St
- 108 W 4th St
- 105 Huntley Ln
- 3620 Hilsinger Rd

