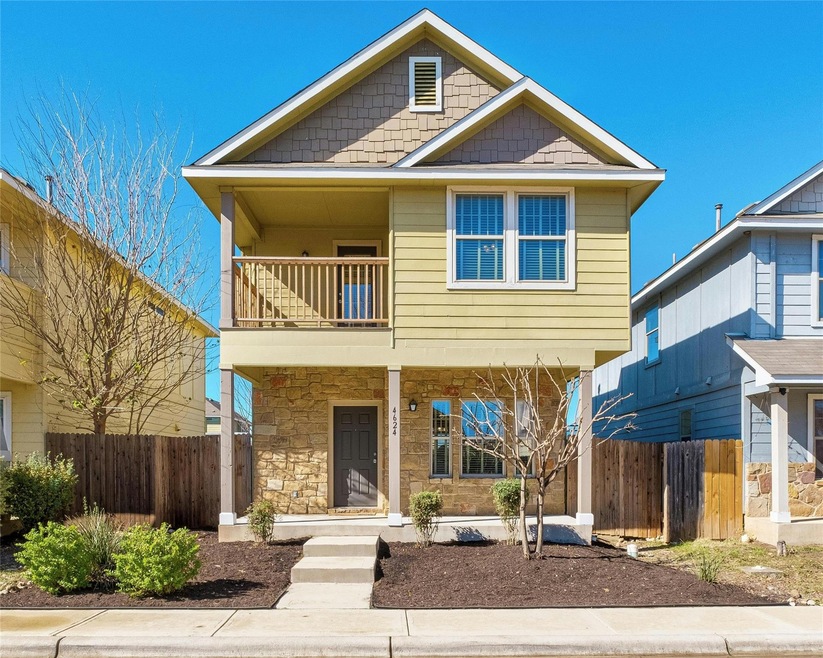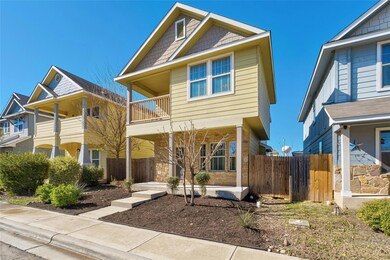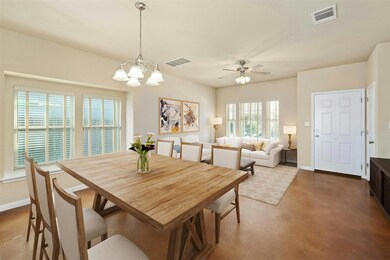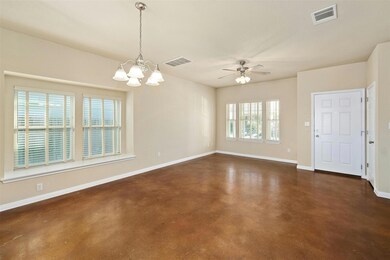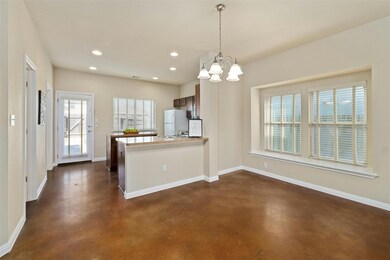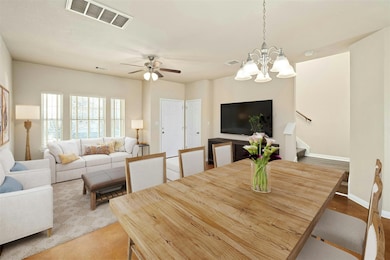
4624 Senda Ln Unit 216 Austin, TX 78725
Hornsby Bend NeighborhoodEstimated payment $1,798/month
Highlights
- Open Floorplan
- Sport Court
- Front Porch
- High Ceiling
- Open to Family Room
- In-Law or Guest Suite
About This Home
Chaparral Crossing's low maintenance lifestyle is a terrific choice. From the inviting front porch this Pacesetter built home features an open floor plan and high ceilings is a must see! The distinctive design and architectural features of this home showcase its unique and charming appearance. Prepare to be impressed when you enter this superbly appointed move in ready detached condo. Constructed over 2 levels, this home enjoys abundant natural light, stained concrete floors on the first level, recently installed vinyl laminate flooring upstairs and a layout designed for easy living and entertaining. No carpet makes for easy maintenance. The ground floor incorporates a generously proportioned kitchen, welcoming living and dining areas, powder room, pantry and laundry. Upstairs, you will find three dreamy bedrooms. The large master bedroom suite with walk-in closet and ensuite bathroom ensures a private space along with an upper balcony to relax and enjoy the sunrise and or the sunset. Upstairs you will also find 2 secondary bedrooms with a full second bathroom. The backyard gate opens to your two reserved parking spaces. Neighborhood amenities include a park, pavilion, playground, sport court, and a fenced dog park. Planned social activities include a farmer’s market held the 1st Sunday of each month, and scheduled food trucks. Low maintenance living topped off with low tax rate of 1.5806. Monthly HOA dues of $37 include front yard landscaping. This is the home for you being conveniently located 12 miles east of Downtown Austin with easy access to Tollways & Highways which will provide you with easy access to Tesla Headquarters, UT Austin, Austin Bergstrom International Airport, Circuit of the Americas, Velocity ATX, and all the best Austin has to offer. Located just 7.5 miles away at FM-973 & HWY 290 HEB Manor will open late 2025. It will be a part of a 63-acre retail center that will offer a long list of shopping and dining options
Property Details
Home Type
- Condominium
Est. Annual Taxes
- $4,705
Year Built
- Built in 2013
Lot Details
- East Facing Home
- Privacy Fence
- Wood Fence
- Level Lot
- Dense Growth Of Small Trees
- Back and Front Yard
HOA Fees
- $38 Monthly HOA Fees
Home Design
- Slab Foundation
- Shingle Roof
- Fiberglass Roof
- Masonry Siding
- Cement Siding
- HardiePlank Type
Interior Spaces
- 1,374 Sq Ft Home
- 2-Story Property
- Open Floorplan
- High Ceiling
- Ceiling Fan
- Recessed Lighting
- Double Pane Windows
- Vinyl Clad Windows
- Tinted Windows
- Blinds
- Window Screens
- In Wall Pest System
Kitchen
- Open to Family Room
- Breakfast Bar
- Free-Standing Gas Range
- Microwave
- Plumbed For Ice Maker
- Dishwasher
- Kitchen Island
- Laminate Countertops
- Disposal
Flooring
- Laminate
- Concrete
Bedrooms and Bathrooms
- 3 Bedrooms
- Walk-In Closet
- In-Law or Guest Suite
Laundry
- Dryer
- Washer
Parking
- 2 Parking Spaces
- Parking Pad
- Alley Access
- Driveway
- Paved Parking
- Reserved Parking
- Assigned Parking
Eco-Friendly Details
- Energy-Efficient Windows
Outdoor Features
- Exterior Lighting
- Outdoor Storage
- Front Porch
Schools
- Hornsby-Dunlap Elementary School
- Dailey Middle School
- Del Valle High School
Utilities
- Zoned Heating and Cooling
- Heating unit installed on the ceiling
- Heating System Uses Natural Gas
- Underground Utilities
- Natural Gas Connected
- Water Softener is Owned
- High Speed Internet
- Phone Available
- Cable TV Available
Listing and Financial Details
- Assessor Parcel Number 03075010540000
Community Details
Overview
- Association fees include common area maintenance
- Chaparral Crossing Condo Assn Association
- Built by Pacesetter
- Chaparral Crossing Condo Amd Subdivision
Amenities
- Picnic Area
- Common Area
- Community Mailbox
Recreation
- Sport Court
- Park
- Dog Park
Security
- Fire and Smoke Detector
Map
Home Values in the Area
Average Home Value in this Area
Tax History
| Year | Tax Paid | Tax Assessment Tax Assessment Total Assessment is a certain percentage of the fair market value that is determined by local assessors to be the total taxable value of land and additions on the property. | Land | Improvement |
|---|---|---|---|---|
| 2023 | $4,705 | $369,197 | $37,165 | $332,032 |
| 2022 | $6,760 | $384,057 | $37,165 | $346,892 |
| 2021 | $4,198 | $226,167 | $37,165 | $189,002 |
| 2020 | $3,893 | $195,645 | $37,165 | $158,480 |
| 2018 | $3,918 | $183,328 | $37,165 | $146,163 |
| 2017 | $3,738 | $168,656 | $37,165 | $131,491 |
| 2016 | $3,327 | $150,110 | $21,536 | $128,574 |
| 2015 | $2,759 | $137,994 | $20,000 | $117,994 |
| 2014 | $2,759 | $122,794 | $20,000 | $102,794 |
Property History
| Date | Event | Price | Change | Sq Ft Price |
|---|---|---|---|---|
| 02/26/2025 02/26/25 | Pending | -- | -- | -- |
| 02/04/2025 02/04/25 | Price Changed | $245,000 | -2.0% | $178 / Sq Ft |
| 01/10/2025 01/10/25 | For Sale | $250,000 | -- | $182 / Sq Ft |
Deed History
| Date | Type | Sale Price | Title Company |
|---|---|---|---|
| Deed | -- | Austin Title Company | |
| Vendors Lien | -- | Austin Title Company |
Mortgage History
| Date | Status | Loan Amount | Loan Type |
|---|---|---|---|
| Open | $234,114 | FHA | |
| Previous Owner | $129,500 | Credit Line Revolving | |
| Previous Owner | $122,448 | New Conventional |
Similar Homes in the area
Source: Unlock MLS (Austin Board of REALTORS®)
MLS Number: 9055368
APN: 809747
- 4616 Truth Way Unit 456
- 4611 Esper Ln Unit 324
- 4626 Esper Ln Unit 333
- 4516 Esper Ln Unit 312
- 4608 Graceful Ln
- 4521 Inicio Ln
- 4507 Esper Ln Unit 300
- 4524 Felicity Ln
- 4516 Truth Way Unit 429
- 4508 Felicity Ln Unit 20
- 4501 Cleto St
- 15204 Guffey Dr
- 15210 Walcott Dr
- 604 Silver Wing Dr
- 512 Red Tails Dr
- 16104 Larustinus St
- 16105 Larustinus St
- 16100 Larustinus St
- 16025 Larustinus St
- 16029 Larustinus St
