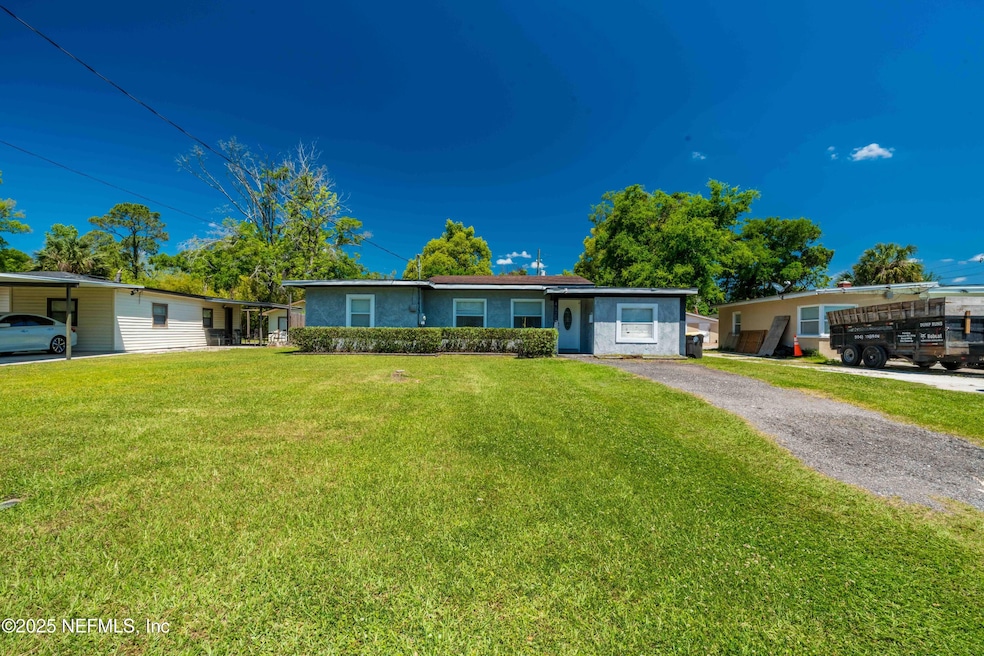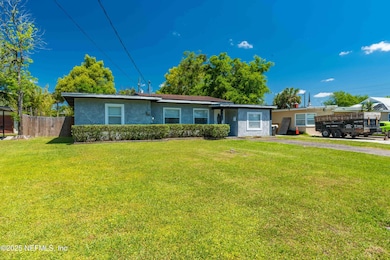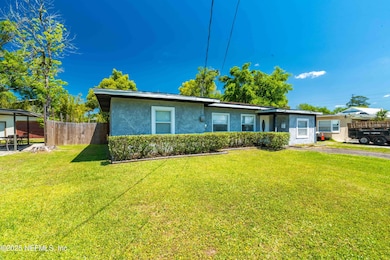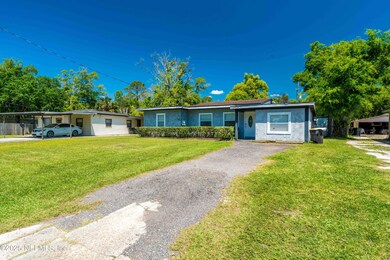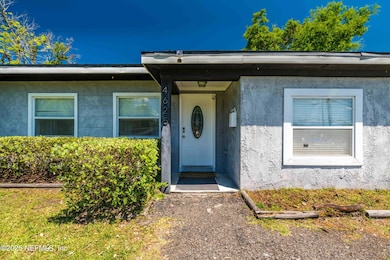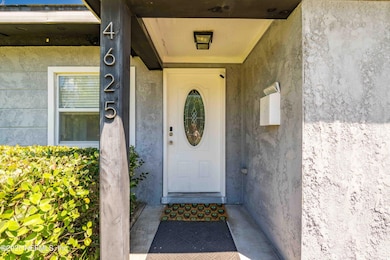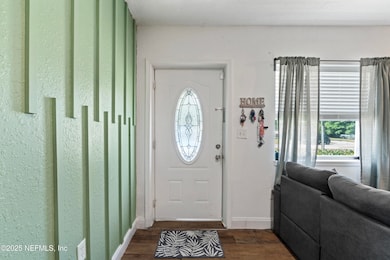
4625 Irvington Ave Jacksonville, FL 32210
Lakeshore NeighborhoodEstimated payment $1,711/month
Highlights
- Contemporary Architecture
- Patio
- Fire Pit
- No HOA
- Living Room
- Central Heating and Cooling System
About This Home
Welcome to an awesome 4-bedroom, 2-full-bath residence boasts an impressive floor plan on a generous .23-acre lot. Property has been meticulously upgraded, making an ideal choice for buyers seeking elegance, comfort, and durability. The home features a spacious split floor layout, a well-appointed living room, a great dining area, and a chef's kitchen equipped with workable sleek kitchen countertops. Additionally, it includes a private laundry room for your convenience. One of the bedrooms has been thoughtfully converted into a home office or creative space. The master bedroom features a private full bathroom. Additionally, there is a comfortable spare guest bedroom available for use at any time.Step outside and enjoy year-round outdoor living on the spacious covered patio. The oversized backyard, which is fully fenced, provides ample space for relaxation, children playground, pets, or hosting gatherings around the fire pit. Act fast to make this ready move in home you
Home Details
Home Type
- Single Family
Est. Annual Taxes
- $2,157
Year Built
- Built in 1950
Lot Details
- 10,019 Sq Ft Lot
- Privacy Fence
- Wood Fence
- Back Yard Fenced
Parking
- 3 Carport Spaces
Home Design
- Contemporary Architecture
- Shingle Roof
- Stucco
Interior Spaces
- 1,455 Sq Ft Home
- 1-Story Property
- Partially Furnished
- Ceiling Fan
- Living Room
- Dining Room
Kitchen
- Electric Oven
- Electric Range
- Microwave
- Dishwasher
Flooring
- Carpet
- Laminate
- Vinyl
Bedrooms and Bathrooms
- 4 Bedrooms
- Split Bedroom Floorplan
- 2 Full Bathrooms
Laundry
- Laundry in unit
- Dryer
- Front Loading Washer
Outdoor Features
- Patio
- Fire Pit
Schools
- Bayview Elementary School
- Lake Shore Middle School
- Riverside High School
Utilities
- Central Heating and Cooling System
- 100 Amp Service
- Electric Water Heater
Community Details
- No Home Owners Association
- Lake Shore Terrace Subdivision
Listing and Financial Details
- Assessor Parcel Number 0681560000
Map
Home Values in the Area
Average Home Value in this Area
Tax History
| Year | Tax Paid | Tax Assessment Tax Assessment Total Assessment is a certain percentage of the fair market value that is determined by local assessors to be the total taxable value of land and additions on the property. | Land | Improvement |
|---|---|---|---|---|
| 2024 | $2,157 | $150,006 | -- | -- |
| 2023 | $1,997 | $140,481 | $0 | $0 |
| 2022 | $1,820 | $136,390 | $0 | $0 |
| 2021 | $1,799 | $132,418 | $0 | $0 |
| 2020 | $1,778 | $130,590 | $20,276 | $110,314 |
| 2019 | $1,230 | $57,020 | $16,589 | $40,431 |
| 2018 | $1,031 | $51,715 | $16,589 | $35,126 |
| 2017 | $909 | $38,264 | $16,589 | $21,675 |
| 2016 | $703 | $26,480 | $0 | $0 |
| 2015 | $903 | $36,564 | $0 | $0 |
| 2014 | $878 | $34,858 | $0 | $0 |
Property History
| Date | Event | Price | Change | Sq Ft Price |
|---|---|---|---|---|
| 04/22/2025 04/22/25 | For Sale | $274,800 | +63.6% | $189 / Sq Ft |
| 12/17/2023 12/17/23 | Off Market | $168,000 | -- | -- |
| 06/13/2019 06/13/19 | Sold | $168,000 | -4.8% | $116 / Sq Ft |
| 05/13/2019 05/13/19 | Pending | -- | -- | -- |
| 03/22/2019 03/22/19 | For Sale | $176,500 | -- | $122 / Sq Ft |
Deed History
| Date | Type | Sale Price | Title Company |
|---|---|---|---|
| Warranty Deed | $168,000 | Attorney | |
| Quit Claim Deed | -- | Attorney | |
| Warranty Deed | -- | None Available | |
| Warranty Deed | -- | None Available | |
| Special Warranty Deed | $33,000 | Sunshine Title Corporation | |
| Warranty Deed | $21,200 | Sunshine Title Corporation |
Mortgage History
| Date | Status | Loan Amount | Loan Type |
|---|---|---|---|
| Open | $27,690 | Credit Line Revolving | |
| Open | $160,700 | New Conventional | |
| Closed | $6,720 | Stand Alone Second |
Similar Homes in Jacksonville, FL
Source: realMLS (Northeast Florida Multiple Listing Service)
MLS Number: 2083267
APN: 068156-0000
- 4650 Irvington Ave
- 4720 Irvington Ave
- 4766 Irvington Ave
- 4748 Sefa Cir N
- 4735 Sefa Cir N
- 4815 Shirley Ave
- 4714 Shelby Ave
- 4763 Sefa Cir N
- 4604 Palmer Ave
- 4831 Shelby Ave
- 5027 Camille Ave
- 4635 Colonial Ave
- 4574 Wheeler Ave
- 4445 Beverly Ave
- 4741 Colonial Ave
- 4802 Appleton Ave
- 1580 Hamilton St
- 4743 Colonial Ave
- 2016 Cassat Ave
- 4839 Appleton Ave
