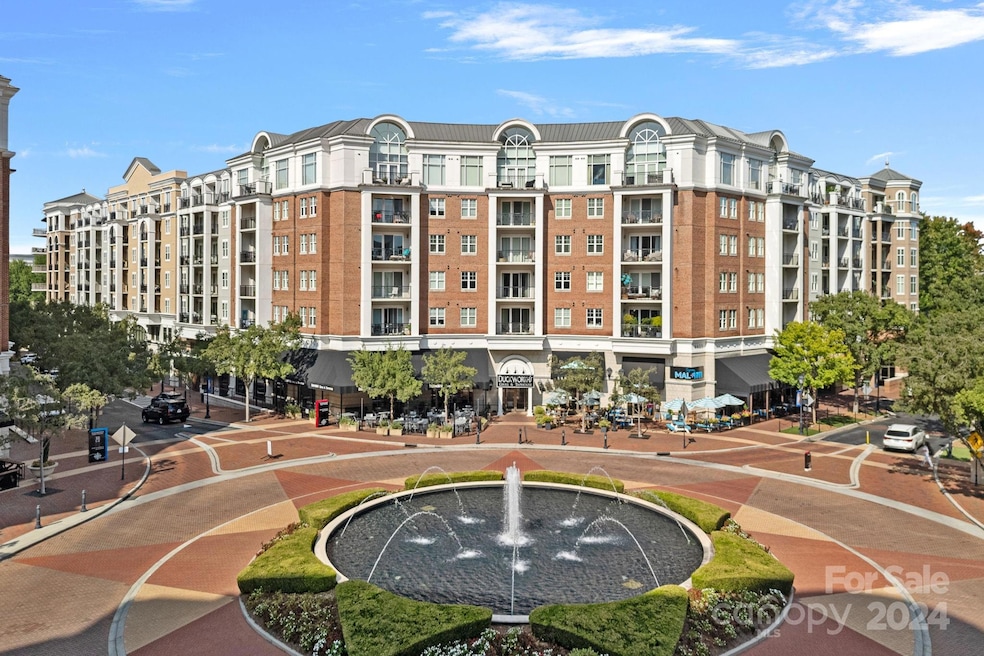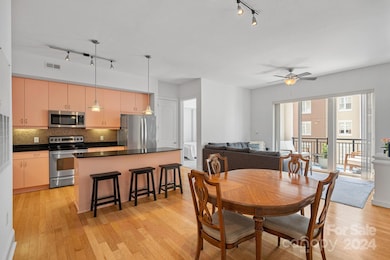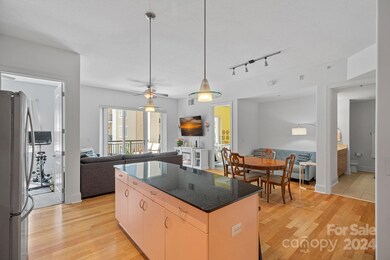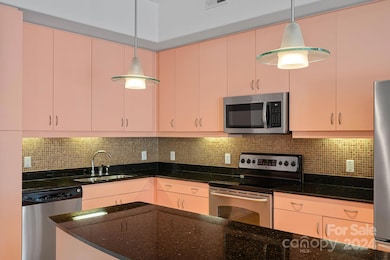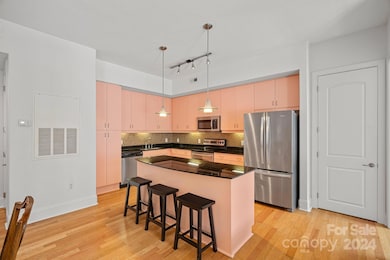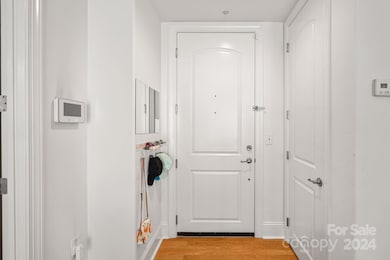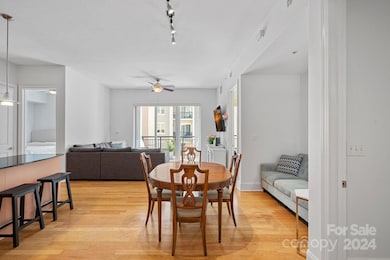
Piedmont Row East - Bldg E 4625 Piedmont Row Dr Unit 511 Charlotte, NC 28210
Barclay Downs NeighborhoodHighlights
- Rooftop Deck
- Wood Flooring
- Balcony
- Selwyn Elementary Rated A-
- Covered patio or porch
- Card or Code Access
About This Home
As of November 2024Discover modern living at its finest in this beautiful condo in sought-after Piedmont Row East Building! Featuring a vibrant kitchen with retro Malibu Peach painted cabinets, granite countertops, and a stylish tile backsplash, this home exudes both charm and functionality. The open floor plan showcases floor-to-ceiling windows in the living room and guest bedroom, leading to a spacious double balcony terrace perfect for relaxing and entertaining. Enjoy the convenience of a split 2-bedroom layout with a luxurious primary suite, complete with a custom closet. The home includes beautiful hardwood floors, stainless steel appliances, and ample natural light. This residence offers the ultimate in urban living with on-site amenities including a rooftop terrace, salon, restaurants and more. Additional perks include secured assigned parking and a large storage unit. Move-in ready and waiting for you!
Last Agent to Sell the Property
Keller Williams South Park Brokerage Email: Lauren.Robertson@kw.com License #306124

Co-Listed By
Keller Williams South Park Brokerage Email: Lauren.Robertson@kw.com License #277052
Property Details
Home Type
- Condominium
Est. Annual Taxes
- $2,102
Year Built
- Built in 2006
HOA Fees
- $509 Monthly HOA Fees
Parking
- 2 Assigned Parking Spaces
Home Design
- Garden Home
- Brick Exterior Construction
- Stucco
Interior Spaces
- 1,080 Sq Ft Home
- 1-Story Property
- Ceiling Fan
- Wood Flooring
Kitchen
- Electric Oven
- Electric Range
- Dishwasher
- Disposal
Bedrooms and Bathrooms
- 2 Main Level Bedrooms
- 2 Full Bathrooms
Laundry
- Laundry Room
- Dryer
Home Security
Outdoor Features
- Covered patio or porch
Utilities
- Central Heating and Cooling System
- Electric Water Heater
Additional Features
- Accessible Elevator Installed
- Level Lot
Listing and Financial Details
- Assessor Parcel Number 177-066-50
Community Details
Overview
- Cams Association
- Piedmont Row Condos
- Southpark Subdivision
- Mandatory home owners association
Amenities
- Rooftop Deck
- Elevator
Security
- Card or Code Access
- Fire Sprinkler System
Map
About Piedmont Row East - Bldg E
Home Values in the Area
Average Home Value in this Area
Property History
| Date | Event | Price | Change | Sq Ft Price |
|---|---|---|---|---|
| 11/26/2024 11/26/24 | Sold | $387,500 | -6.6% | $359 / Sq Ft |
| 10/10/2024 10/10/24 | Price Changed | $415,000 | -2.4% | $384 / Sq Ft |
| 09/06/2024 09/06/24 | For Sale | $425,000 | +71.0% | $394 / Sq Ft |
| 05/10/2021 05/10/21 | Sold | $248,500 | 0.0% | $230 / Sq Ft |
| 04/05/2021 04/05/21 | Pending | -- | -- | -- |
| 03/10/2021 03/10/21 | Price Changed | $248,500 | -3.9% | $230 / Sq Ft |
| 02/25/2021 02/25/21 | For Sale | $258,500 | 0.0% | $239 / Sq Ft |
| 07/10/2018 07/10/18 | Rented | $1,750 | 0.0% | -- |
| 06/15/2018 06/15/18 | For Rent | $1,750 | +9.4% | -- |
| 03/25/2015 03/25/15 | Rented | $1,600 | -11.1% | -- |
| 03/24/2015 03/24/15 | Under Contract | -- | -- | -- |
| 03/03/2015 03/03/15 | For Rent | $1,800 | 0.0% | -- |
| 06/09/2014 06/09/14 | Rented | $1,800 | 0.0% | -- |
| 06/07/2014 06/07/14 | Under Contract | -- | -- | -- |
| 05/13/2014 05/13/14 | For Rent | $1,800 | +9.1% | -- |
| 09/12/2013 09/12/13 | Rented | $1,650 | -5.7% | -- |
| 08/13/2013 08/13/13 | Under Contract | -- | -- | -- |
| 08/05/2013 08/05/13 | For Rent | $1,750 | -- | -- |
Tax History
| Year | Tax Paid | Tax Assessment Tax Assessment Total Assessment is a certain percentage of the fair market value that is determined by local assessors to be the total taxable value of land and additions on the property. | Land | Improvement |
|---|---|---|---|---|
| 2023 | $2,102 | $267,571 | $0 | $267,571 |
| 2022 | $2,415 | $237,200 | $0 | $237,200 |
| 2021 | $2,404 | $237,200 | $0 | $237,200 |
| 2020 | $2,396 | $237,200 | $0 | $237,200 |
| 2019 | $2,381 | $237,200 | $0 | $237,200 |
| 2018 | $2,911 | $216,300 | $70,000 | $146,300 |
| 2017 | $2,863 | $216,300 | $70,000 | $146,300 |
| 2016 | $2,853 | $216,300 | $70,000 | $146,300 |
| 2015 | $2,842 | $216,300 | $70,000 | $146,300 |
| 2014 | $2,817 | $216,300 | $70,000 | $146,300 |
Mortgage History
| Date | Status | Loan Amount | Loan Type |
|---|---|---|---|
| Previous Owner | $236,075 | New Conventional | |
| Previous Owner | $130,000 | New Conventional |
Deed History
| Date | Type | Sale Price | Title Company |
|---|---|---|---|
| Warranty Deed | $387,500 | Integrated Title | |
| Warranty Deed | $248,500 | Bridgetrust Title Group | |
| Special Warranty Deed | $361,500 | None Available |
Similar Homes in Charlotte, NC
Source: Canopy MLS (Canopy Realtor® Association)
MLS Number: 4178212
APN: 177-066-50
- 4620 Piedmont Row Dr Unit 601
- 4620 Piedmont Row Dr Unit 605
- 4620 Piedmont Row Dr Unit 318
- 4620 Piedmont Row Dr Unit 608
- 5617 Fairview Rd Unit 9
- 4020 Barclay Downs Dr Unit D
- 4038 City Homes Place
- 5717 Closeburn Rd
- 5601 Fairview Rd Unit 22
- 5447 Topping Place Unit 103
- 5511 Fairview Rd
- 5431 Park Rd
- 5425 Closeburn Rd Unit 309
- 5425 Closeburn Rd Unit 105
- 5616 Glenkirk Rd Unit 1
- 5430 Dockery Dr
- 6301 Park Dr S
- 3010 Parkstone Dr
- 6319 Hazelton Dr
- 5417 Werburgh St
