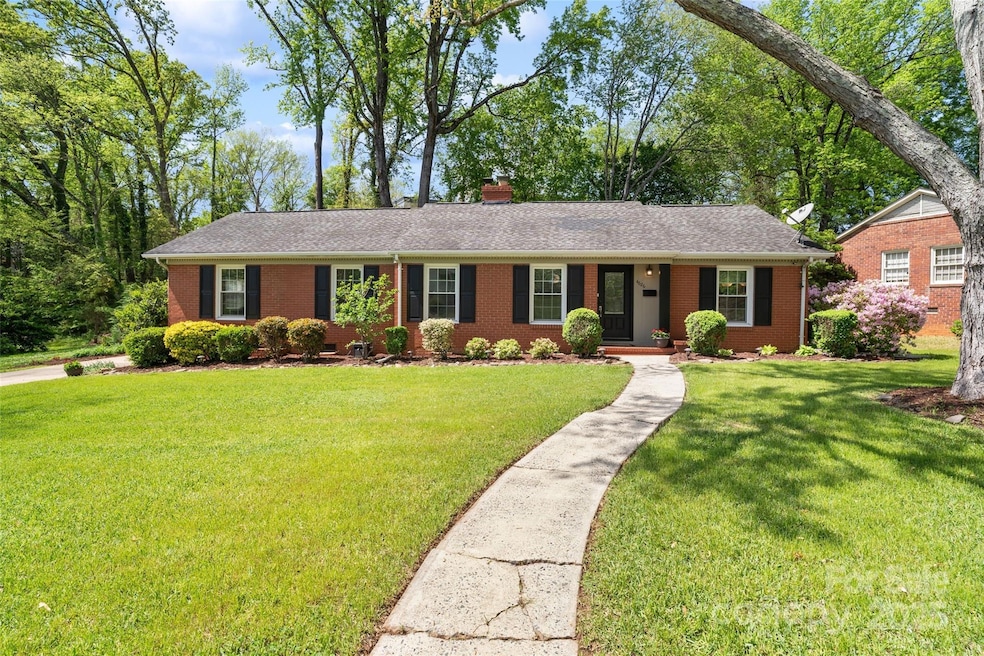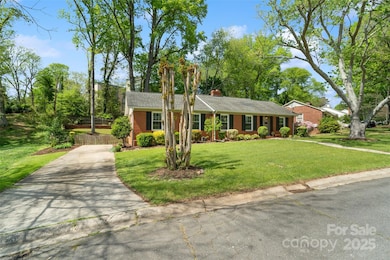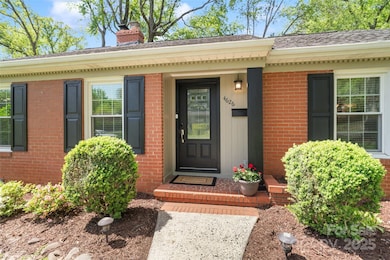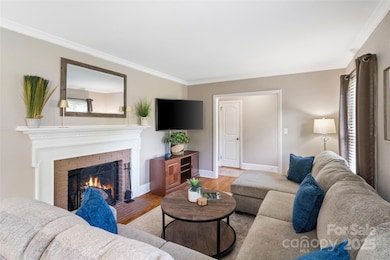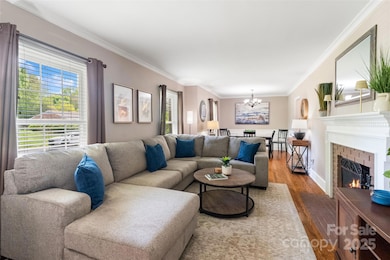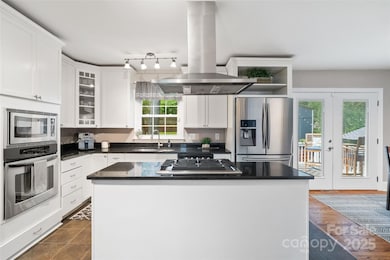
4626 Fairbluff Place Charlotte, NC 28209
Madison Park NeighborhoodEstimated payment $4,132/month
Highlights
- Open Floorplan
- Deck
- Ranch Style House
- Myers Park High Rated A
- Wooded Lot
- Wood Flooring
About This Home
Welcome to 4626 Fairbluff Place in Charlotte's Madison Park! This 3-bedroom, 2.5-bathroom gem offers 1,596 square feet of living space on a spacious lot. The kitchen is a chef's dream with an island, stainless steel appliances, and ample cabinetry. The primary suite comes with a walk-in closet and relaxing bathroom. There are two additional bedrooms and a newly remodeled (2023) bathroom. This home features a cozy living room with a fireplace and dining area. The backyard is a fully fenced oasis with a state-of-the-art putting green! The shed offers additional entertainment space and yard tool storage. With quick access to SouthPark, South End, Park Road, Greenway, and I-77, this is a perfect location!
Open House Schedule
-
Saturday, April 26, 202512:00 to 2:00 pm4/26/2025 12:00:00 PM +00:004/26/2025 2:00:00 PM +00:00Add to Calendar
-
Sunday, April 27, 20252:00 to 4:00 pm4/27/2025 2:00:00 PM +00:004/27/2025 4:00:00 PM +00:00Add to Calendar
Home Details
Home Type
- Single Family
Est. Annual Taxes
- $4,384
Year Built
- Built in 1956
Lot Details
- Wood Fence
- Back Yard Fenced
- Wooded Lot
- Property is zoned N1-B
Home Design
- Ranch Style House
- Brick Exterior Construction
- Vinyl Siding
Interior Spaces
- 1,596 Sq Ft Home
- Open Floorplan
- Entrance Foyer
- Living Room with Fireplace
- Crawl Space
- Pull Down Stairs to Attic
Kitchen
- Built-In Oven
- Electric Oven
- Gas Cooktop
- Range Hood
- Microwave
- Plumbed For Ice Maker
- Dishwasher
- Kitchen Island
- Disposal
Flooring
- Wood
- Tile
Bedrooms and Bathrooms
- 3 Main Level Bedrooms
- Split Bedroom Floorplan
- Walk-In Closet
Laundry
- Laundry Room
- Washer and Electric Dryer Hookup
Parking
- Driveway
- 2 Open Parking Spaces
Outdoor Features
- Deck
- Fire Pit
- Shed
- Front Porch
Schools
- Pinewood Mecklenburg Elementary School
- Alexander Graham Middle School
- Myers Park High School
Utilities
- Forced Air Heating and Cooling System
- Vented Exhaust Fan
- Heat Pump System
- Heating System Uses Natural Gas
- Tankless Water Heater
- Gas Water Heater
Community Details
- Madison Park Subdivision
Listing and Financial Details
- Assessor Parcel Number 171-011-47
Map
Home Values in the Area
Average Home Value in this Area
Tax History
| Year | Tax Paid | Tax Assessment Tax Assessment Total Assessment is a certain percentage of the fair market value that is determined by local assessors to be the total taxable value of land and additions on the property. | Land | Improvement |
|---|---|---|---|---|
| 2023 | $4,384 | $558,700 | $275,000 | $283,700 |
| 2022 | $3,668 | $367,100 | $190,000 | $177,100 |
| 2021 | $3,657 | $367,100 | $190,000 | $177,100 |
| 2020 | $3,349 | $335,900 | $190,000 | $145,900 |
| 2019 | $3,333 | $335,900 | $190,000 | $145,900 |
| 2018 | $2,612 | $193,500 | $100,000 | $93,500 |
| 2017 | $2,568 | $193,500 | $100,000 | $93,500 |
| 2016 | $2,558 | $193,500 | $100,000 | $93,500 |
| 2015 | $2,547 | $193,500 | $100,000 | $93,500 |
| 2014 | $2,547 | $193,500 | $100,000 | $93,500 |
Property History
| Date | Event | Price | Change | Sq Ft Price |
|---|---|---|---|---|
| 04/10/2025 04/10/25 | For Sale | $675,000 | +50.0% | $423 / Sq Ft |
| 07/29/2020 07/29/20 | Sold | $450,000 | -1.1% | $304 / Sq Ft |
| 06/21/2020 06/21/20 | Pending | -- | -- | -- |
| 06/18/2020 06/18/20 | For Sale | $454,990 | 0.0% | $307 / Sq Ft |
| 11/29/2012 11/29/12 | Rented | $1,400 | 0.0% | -- |
| 10/30/2012 10/30/12 | Under Contract | -- | -- | -- |
| 10/12/2012 10/12/12 | For Rent | $1,400 | 0.0% | -- |
| 08/04/2012 08/04/12 | Rented | $1,400 | +3.7% | -- |
| 07/05/2012 07/05/12 | Under Contract | -- | -- | -- |
| 06/11/2012 06/11/12 | For Rent | $1,350 | -- | -- |
Deed History
| Date | Type | Sale Price | Title Company |
|---|---|---|---|
| Warranty Deed | $450,000 | Investors Title Insurance Co | |
| Warranty Deed | $218,000 | None Available | |
| Warranty Deed | $156,000 | -- |
Mortgage History
| Date | Status | Loan Amount | Loan Type |
|---|---|---|---|
| Open | $405,000 | New Conventional | |
| Previous Owner | $303,000 | New Conventional | |
| Previous Owner | $285,500 | New Conventional | |
| Previous Owner | $47,000 | Credit Line Revolving | |
| Previous Owner | $35,000 | Credit Line Revolving | |
| Previous Owner | $208,000 | New Conventional | |
| Previous Owner | $218,000 | Purchase Money Mortgage | |
| Previous Owner | $124,720 | New Conventional | |
| Previous Owner | $43,019 | Unknown |
Similar Homes in Charlotte, NC
Source: Canopy MLS (Canopy Realtor® Association)
MLS Number: 4244569
APN: 171-011-47
- 5057 Murrayhill Rd
- 5139 Murrayhill Rd
- 4141 Polluck Way
- 836 E Woodlawn Rd
- 842 E Woodlawn Rd
- 738 Brockbank Rd
- 900 E Woodlawn Rd
- 4317 Ruskin Dr
- 4900 Gilmore Dr
- 535 Sandridge Rd
- 1000 E Woodlawn Rd Unit 110
- 1000 E Woodlawn Rd Unit 105
- 5113 Grice Ct
- 658 Manhasset Rd
- 5009 Milford Rd
- 531 Manhasset Rd
- 614 Kenlough Dr
- 1205 Scaleybark Rd Unit A
- 5215 Milford Rd
- 1125 Kurt Ct
