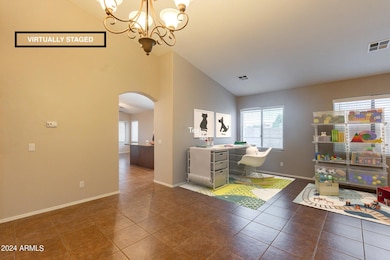
4626 S Boulder Ct Gilbert, AZ 85297
South Gilbert NeighborhoodHighlights
- Granite Countertops
- Covered patio or porch
- Dual Vanity Sinks in Primary Bathroom
- Weinberg Gifted Academy Rated A
- Eat-In Kitchen
- Solar Screens
About This Home
As of October 2024PRICE REDUCTION! This well-maintained 4 BR, 2 BA home offers 1923 sq. ft. of comfortable living space, complemented by low maintenance desert landscaping in both back and front yards. The interior is a thoughtfully designed layout that prioritizes both functionality and style. The master suite, conveniently split from the other bedrooms has an ensuite featuring a separate tub and shower, providing the ultimate in comfort and privacy. The heart of the home lies in a well-appointed kitchen with granite countertops, dark wood cabinets, center island, breakfast bar and dining areas. Whether you are unwinding under the covered patio or enjoying the lush greenery surrounding you, the outdoor space promises peaceful moments for relaxation and family gatherings.
Home Details
Home Type
- Single Family
Est. Annual Taxes
- $1,799
Year Built
- Built in 2005
Lot Details
- 7,470 Sq Ft Lot
- Block Wall Fence
- Front and Back Yard Sprinklers
- Sprinklers on Timer
HOA Fees
- $77 Monthly HOA Fees
Parking
- 2.5 Car Garage
- 2 Open Parking Spaces
- Garage Door Opener
Home Design
- Wood Frame Construction
- Tile Roof
- Stucco
Interior Spaces
- 1,923 Sq Ft Home
- 1-Story Property
- Solar Screens
Kitchen
- Eat-In Kitchen
- Breakfast Bar
- Built-In Microwave
- Kitchen Island
- Granite Countertops
Flooring
- Carpet
- Tile
Bedrooms and Bathrooms
- 4 Bedrooms
- Primary Bathroom is a Full Bathroom
- 2 Bathrooms
- Dual Vanity Sinks in Primary Bathroom
- Bathtub With Separate Shower Stall
Outdoor Features
- Covered patio or porch
Schools
- James W. Rice Primary Elementary School
- Willie & Coy Payne Jr. High Middle School
- Perry High School
Utilities
- Refrigerated Cooling System
- Heating System Uses Natural Gas
- High Speed Internet
- Cable TV Available
Listing and Financial Details
- Tax Lot 58
- Assessor Parcel Number 304-57-535
Community Details
Overview
- Association fees include ground maintenance
- Pride Community Mgmt Association, Phone Number (480) 682-3209
- Built by Brown Family
- Vista Del Oro North Amd Subdivision, Magellan Floorplan
Recreation
- Community Playground
- Bike Trail
Map
Home Values in the Area
Average Home Value in this Area
Property History
| Date | Event | Price | Change | Sq Ft Price |
|---|---|---|---|---|
| 10/31/2024 10/31/24 | Sold | $530,000 | -3.3% | $276 / Sq Ft |
| 09/20/2024 09/20/24 | Price Changed | $548,300 | -0.3% | $285 / Sq Ft |
| 08/14/2024 08/14/24 | Price Changed | $550,000 | -1.8% | $286 / Sq Ft |
| 07/17/2024 07/17/24 | Price Changed | $560,000 | -1.4% | $291 / Sq Ft |
| 06/10/2024 06/10/24 | Price Changed | $568,000 | -0.7% | $295 / Sq Ft |
| 05/24/2024 05/24/24 | Price Changed | $572,275 | -0.5% | $298 / Sq Ft |
| 05/08/2024 05/08/24 | Price Changed | $575,000 | -1.7% | $299 / Sq Ft |
| 04/30/2024 04/30/24 | Price Changed | $585,000 | -1.7% | $304 / Sq Ft |
| 04/23/2024 04/23/24 | Price Changed | $595,000 | +0.8% | $309 / Sq Ft |
| 04/20/2024 04/20/24 | For Sale | $590,000 | +9.5% | $307 / Sq Ft |
| 07/21/2023 07/21/23 | Sold | $539,000 | 0.0% | $285 / Sq Ft |
| 05/18/2023 05/18/23 | For Sale | $539,000 | -- | $285 / Sq Ft |
Tax History
| Year | Tax Paid | Tax Assessment Tax Assessment Total Assessment is a certain percentage of the fair market value that is determined by local assessors to be the total taxable value of land and additions on the property. | Land | Improvement |
|---|---|---|---|---|
| 2025 | $1,845 | $23,461 | -- | -- |
| 2024 | $1,799 | $22,344 | -- | -- |
| 2023 | $1,799 | $35,820 | $7,160 | $28,660 |
| 2022 | $1,738 | $26,810 | $5,360 | $21,450 |
| 2021 | $1,812 | $25,580 | $5,110 | $20,470 |
| 2020 | $1,804 | $23,950 | $4,790 | $19,160 |
| 2019 | $1,734 | $21,970 | $4,390 | $17,580 |
| 2018 | $1,680 | $20,480 | $4,090 | $16,390 |
| 2017 | $1,575 | $19,050 | $3,810 | $15,240 |
| 2016 | $1,487 | $18,360 | $3,670 | $14,690 |
| 2015 | $1,469 | $17,130 | $3,420 | $13,710 |
Mortgage History
| Date | Status | Loan Amount | Loan Type |
|---|---|---|---|
| Previous Owner | $424,000 | New Conventional | |
| Previous Owner | $431,200 | New Conventional | |
| Previous Owner | $250,000 | Unknown |
Deed History
| Date | Type | Sale Price | Title Company |
|---|---|---|---|
| Warranty Deed | $530,000 | None Listed On Document | |
| Warranty Deed | $539,000 | Fidelity National Title Agency | |
| Cash Sale Deed | $306,479 | First American Title Ins Co |
Similar Homes in the area
Source: Arizona Regional Multiple Listing Service (ARMLS)
MLS Number: 6694568
APN: 304-57-535
- 4529 S Granite St
- 1270 E Baranca Rd
- 4376 S Summit St
- 1480 E Raven Ct
- 4545 S Ellesmere St
- 4727 S Watauga Dr
- 1093 E Doral Ave
- 1123 E Buckingham Ave
- 4340 S Marble St
- 4339 S Ellesmere St
- 1161 E Holland Park Dr
- 1095 E Knightsbridge Way
- 4440 S Leisure Way
- 1446 E Canary Dr
- 1694 E Mia Ln
- 1516 E Azalea Dr
- 1695 E Mia Ln
- 1063 E Holland Park Dr
- 993 E Knightsbridge Way
- 937 E Rojo Way






