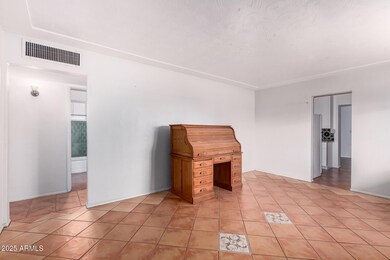
4626 W Mitchell Dr Phoenix, AZ 85031
Maryvale NeighborhoodEstimated payment $1,878/month
Highlights
- No HOA
- Eat-In Kitchen
- Tile Flooring
- Phoenix Coding Academy Rated A
- Cooling Available
- Outdoor Storage
About This Home
Ready to move in. Very nice 3 bedroom 2 bath with many updates. Master bath shower is tiled. Most of the floors are tiled with plenty of tile on the back patio to finish the last two bedrooms. Bonus family/dining room encloses the laundry/utility room. Butcher block counter in the kitchen. Huge 10 ft x 18 ft workshop in the back has electricity. Easy low maintenance landscaping in front and back. Covered patio and large back yard.
Open House Schedule
-
Monday, April 28, 202512:00 to 4:00 pm4/28/2025 12:00:00 PM +00:004/28/2025 4:00:00 PM +00:00Add to Calendar
Home Details
Home Type
- Single Family
Est. Annual Taxes
- $762
Year Built
- Built in 1955
Lot Details
- 6,055 Sq Ft Lot
- Desert faces the front and back of the property
- Block Wall Fence
Parking
- 2 Open Parking Spaces
Home Design
- Wood Frame Construction
- Composition Roof
- Block Exterior
Interior Spaces
- 1,282 Sq Ft Home
- 1-Story Property
- Eat-In Kitchen
Flooring
- Concrete
- Tile
Bedrooms and Bathrooms
- 3 Bedrooms
- 2 Bathrooms
Outdoor Features
- Outdoor Storage
Schools
- Glenn L. Downs Social Sciences Academy Elementary And Middle School
- Maryvale High School
Utilities
- Cooling Available
- Heating Available
Community Details
- No Home Owners Association
- Association fees include no fees
- Siesta Village 3 Subdivision
Listing and Financial Details
- Tax Lot 242
- Assessor Parcel Number 107-24-106
Map
Home Values in the Area
Average Home Value in this Area
Tax History
| Year | Tax Paid | Tax Assessment Tax Assessment Total Assessment is a certain percentage of the fair market value that is determined by local assessors to be the total taxable value of land and additions on the property. | Land | Improvement |
|---|---|---|---|---|
| 2025 | $762 | $4,913 | -- | -- |
| 2024 | $781 | $4,679 | -- | -- |
| 2023 | $781 | $21,430 | $4,280 | $17,150 |
| 2022 | $733 | $16,150 | $3,230 | $12,920 |
| 2021 | $749 | $14,270 | $2,850 | $11,420 |
| 2020 | $707 | $13,050 | $2,610 | $10,440 |
| 2019 | $675 | $11,080 | $2,210 | $8,870 |
| 2018 | $705 | $9,970 | $1,990 | $7,980 |
| 2017 | $672 | $8,010 | $1,600 | $6,410 |
| 2016 | $642 | $6,880 | $1,370 | $5,510 |
| 2015 | $592 | $5,700 | $1,140 | $4,560 |
Property History
| Date | Event | Price | Change | Sq Ft Price |
|---|---|---|---|---|
| 04/24/2025 04/24/25 | Price Changed | $325,000 | -7.1% | $254 / Sq Ft |
| 04/09/2025 04/09/25 | Price Changed | $350,000 | 0.0% | $273 / Sq Ft |
| 04/09/2025 04/09/25 | For Sale | $350,000 | -5.4% | $273 / Sq Ft |
| 04/03/2025 04/03/25 | Pending | -- | -- | -- |
| 03/08/2025 03/08/25 | Price Changed | $370,000 | -2.6% | $289 / Sq Ft |
| 02/09/2025 02/09/25 | For Sale | $380,000 | -- | $296 / Sq Ft |
Mortgage History
| Date | Status | Loan Amount | Loan Type |
|---|---|---|---|
| Closed | $49,311 | Unknown | |
| Closed | $8,000 | Unknown |
Similar Homes in Phoenix, AZ
Source: Arizona Regional Multiple Listing Service (ARMLS)
MLS Number: 6821498
APN: 107-24-106
- 4502 W Crittenden Ln
- 4521 W Clarendon Ave
- 4610 W Indianola Ave
- 3614 N 48th Dr
- 4407 W Whitton Ave
- 4501 W Indianola Ave
- 4537 W Fairmount Ave
- 4414 W Weldon Ave
- 4331 W Crittenden Ln
- 3822 N 48th Dr
- 4407 W Monterey Way
- 5000 W Osborn Rd
- 3840 N 43rd Ave Unit 73
- 3840 N 43rd Ave Unit 75
- 3840 N 43rd Ave Unit 48
- 3840 N 43rd Ave Unit 29
- 3840 N 43rd Ave Unit 58
- 3840 N 43rd Ave Unit 50
- 5024 W Osborn Rd
- 3012 N 46th Dr






